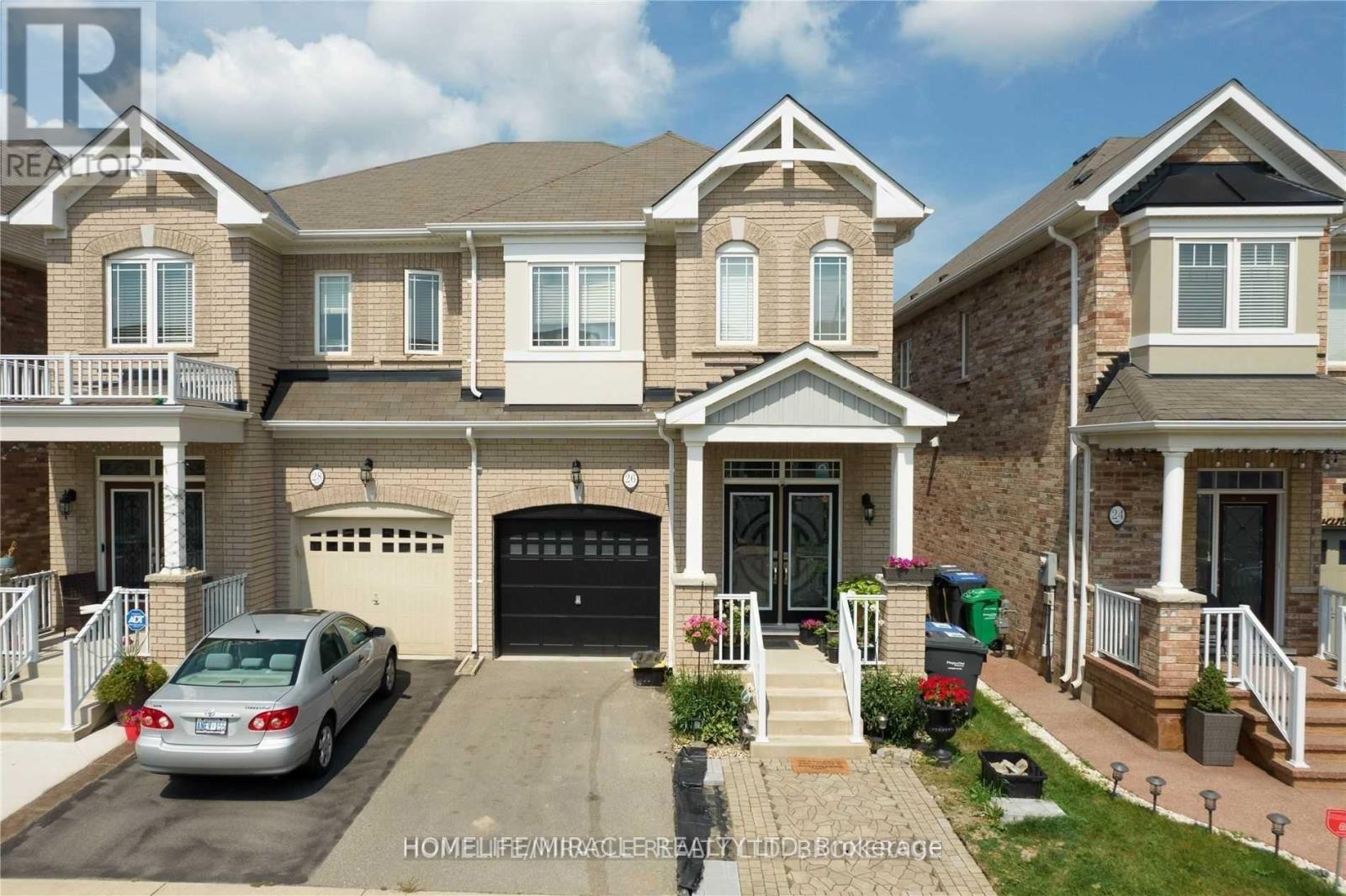#main -26 Swanton Rd Brampton, Ontario L6H 5H4
4 Bedroom
3 Bathroom
Central Air Conditioning
Forced Air
$3,400 Monthly
Centrally Situated In Desirable Credit Valley Area! Fitted With Custom Wall Moldings, Full Height Cabinets, Luxury Light Fixtures With Led Portlights Throughout Main Floor That Boasts 9' Celling,Large Windows For Light Filled Living, Freshly Painted, Refreshed Landscaping & Exterior Upgrades.Steps To Top Schools, Amenities, Trails & Parks! Hurry Up, Will Not Last Long!**** EXTRAS **** S/S Appliances, Washer And Dryer, All Electric Fixtures, Digital Front Door Lock. Hot Water Tank Rental. Tenants Pay All Utilities.**Please Note Basement Portion Is Not Offered For Lease** (id:46317)
Property Details
| MLS® Number | W8126930 |
| Property Type | Single Family |
| Community Name | Credit Valley |
| Features | Wooded Area |
| Parking Space Total | 2 |
Building
| Bathroom Total | 3 |
| Bedrooms Above Ground | 4 |
| Bedrooms Total | 4 |
| Basement Type | Full |
| Construction Style Attachment | Semi-detached |
| Cooling Type | Central Air Conditioning |
| Exterior Finish | Brick |
| Heating Fuel | Natural Gas |
| Heating Type | Forced Air |
| Stories Total | 2 |
| Type | House |
Parking
| Attached Garage |
Land
| Acreage | No |
| Size Irregular | 23.95 X 100.07 Ft |
| Size Total Text | 23.95 X 100.07 Ft |
Rooms
| Level | Type | Length | Width | Dimensions |
|---|---|---|---|---|
| Second Level | Bedroom 2 | Measurements not available | ||
| Second Level | Bedroom 3 | Measurements not available | ||
| Second Level | Bedroom 4 | Measurements not available | ||
| Second Level | Primary Bedroom | Measurements not available | ||
| Second Level | Bathroom | Measurements not available | ||
| Ground Level | Living Room | Measurements not available | ||
| Ground Level | Dining Room | Measurements not available | ||
| Ground Level | Kitchen | Measurements not available | ||
| Ground Level | Eating Area | Measurements not available |
https://www.realtor.ca/real-estate/26600702/main-26-swanton-rd-brampton-credit-valley

HOMELIFE/MIRACLE REALTY LTD
20-470 Chrysler Drive
Brampton, Ontario L6S 0C1
20-470 Chrysler Drive
Brampton, Ontario L6S 0C1
(905) 454-4000
(905) 463-0811
Interested?
Contact us for more information




























