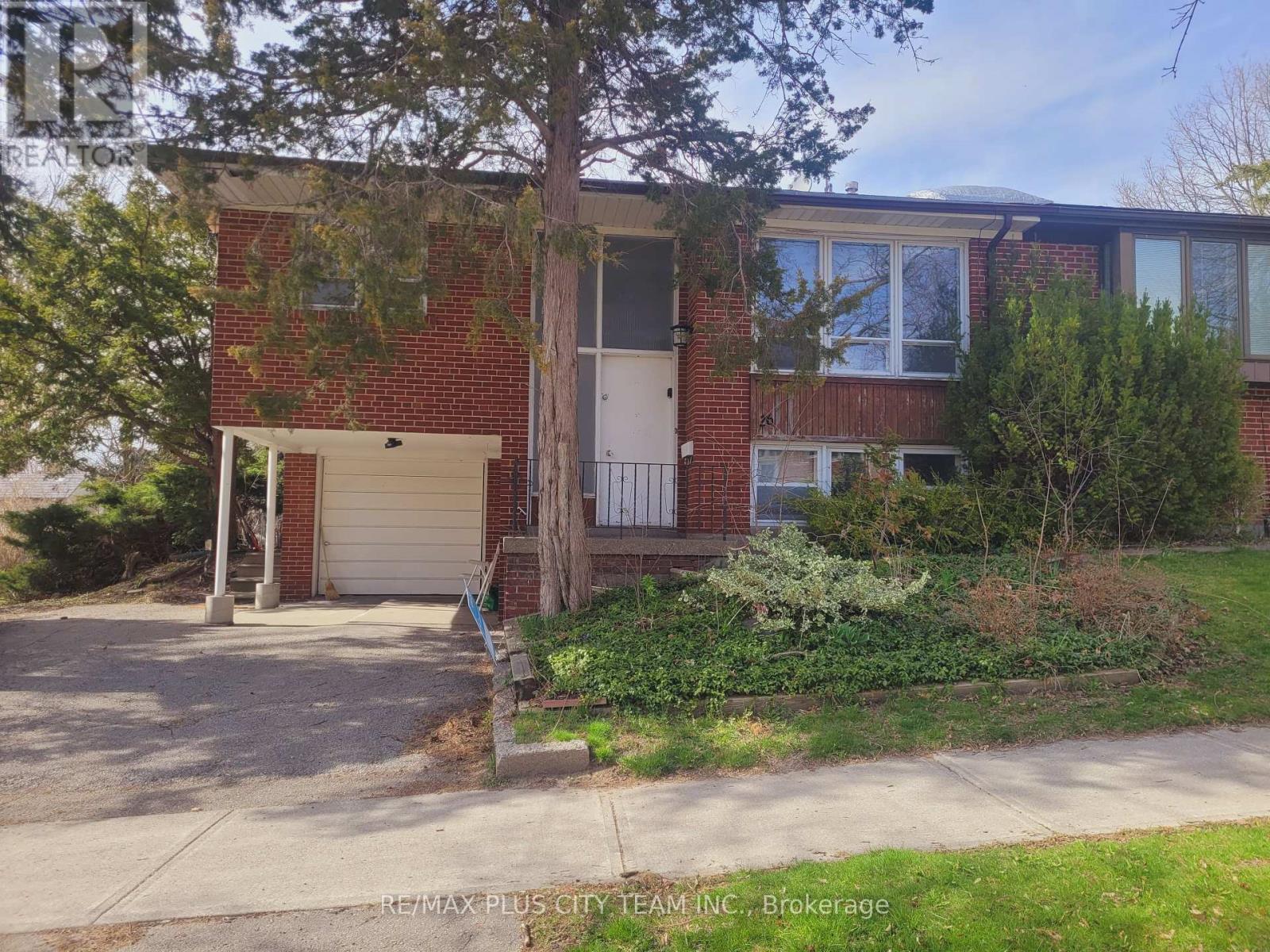#main -26 Fenelon Dr N Toronto, Ontario M3A 3K3
$2,950 Monthly
Welcome to the well-maintained main floor of this charming bungalow. This spacious 3-bedroom, 1-bathroom unit Includes laminate flooring throughout and a spacious kitchen equipped with stainless steel appliances. Large windows flood the space with natural light, creating a bright and inviting atmosphere. Enjoy the convenience of a separate entrance, along with one driveway parking spot and access to the shared backyard. Situated in a prime location, just steps away from gourmet shops, restaurants, boutiques, and public transit, this residence offers easy access to amenities. Additionally, it's within walking distance of schools and provides quick access to the DVP and Highway 401. Don't miss the opportunity to call this conveniently located property home. (id:46317)
Property Details
| MLS® Number | C8141302 |
| Property Type | Single Family |
| Community Name | Parkwoods-Donalda |
| Amenities Near By | Park, Place Of Worship, Public Transit, Schools |
| Community Features | School Bus |
| Parking Space Total | 1 |
Building
| Bathroom Total | 1 |
| Bedrooms Above Ground | 3 |
| Bedrooms Total | 3 |
| Basement Development | Finished |
| Basement Features | Apartment In Basement |
| Basement Type | N/a (finished) |
| Construction Style Attachment | Detached |
| Cooling Type | Central Air Conditioning |
| Exterior Finish | Brick |
| Heating Fuel | Natural Gas |
| Heating Type | Forced Air |
| Type | House |
Parking
| Garage |
Land
| Acreage | No |
| Land Amenities | Park, Place Of Worship, Public Transit, Schools |
Rooms
| Level | Type | Length | Width | Dimensions |
|---|---|---|---|---|
| Main Level | Living Room | 3.65 m | 4.87 m | 3.65 m x 4.87 m |
| Main Level | Kitchen | 4.26 m | 3.23 m | 4.26 m x 3.23 m |
| Main Level | Primary Bedroom | 3.01 m | 3.93 m | 3.01 m x 3.93 m |
| Main Level | Bedroom 2 | 3.32 m | 2.74 m | 3.32 m x 2.74 m |
| Main Level | Bedroom 3 | 2.68 m | 3.35 m | 2.68 m x 3.35 m |
https://www.realtor.ca/real-estate/26620921/main-26-fenelon-dr-n-toronto-parkwoods-donalda

14b Harbour Street
Toronto, Ontario M5J 2Y4
(647) 259-8806
(416) 866-8806

14b Harbour Street
Toronto, Ontario M5J 2Y4
(647) 259-8806
(416) 866-8806
Interested?
Contact us for more information











