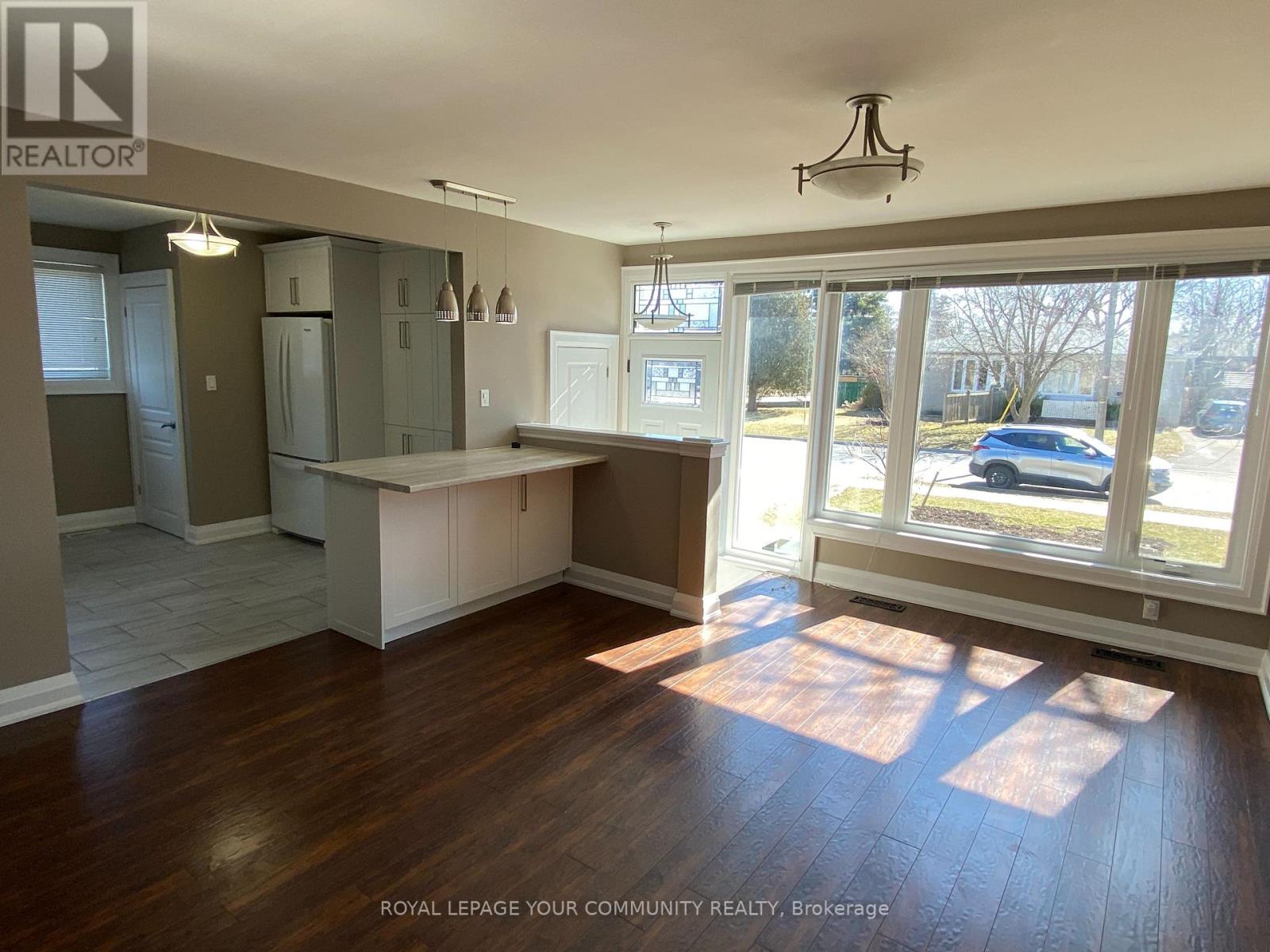#main -253 Alsace Rd Richmond Hill, Ontario L4C 2W9
4 Bedroom
1 Bathroom
Bungalow
Central Air Conditioning
Forced Air
$3,300 Monthly
Main floor only. Prime location. Close to public transportation and GO Station. Landscaping in yard was fully redone with interlocking, a raised deck with pergola roof as well as a shed surrounded with mature perennial garden. New Fence. Top Ranking Bayview Secondary School. Tenant responsible for %60 utilities. WIFI internet included**** EXTRAS **** fridges, stoves, microwave hood fans, Washer/Dryer, All light fixtures (id:46317)
Property Details
| MLS® Number | N8153950 |
| Property Type | Single Family |
| Community Name | Crosby |
| Parking Space Total | 2 |
Building
| Bathroom Total | 1 |
| Bedrooms Above Ground | 4 |
| Bedrooms Total | 4 |
| Architectural Style | Bungalow |
| Construction Style Attachment | Semi-detached |
| Cooling Type | Central Air Conditioning |
| Exterior Finish | Brick |
| Heating Fuel | Natural Gas |
| Heating Type | Forced Air |
| Stories Total | 1 |
| Type | House |
Land
| Acreage | No |
Rooms
| Level | Type | Length | Width | Dimensions |
|---|---|---|---|---|
| Main Level | Living Room | 3.96 m | 3.74 m | 3.96 m x 3.74 m |
| Main Level | Dining Room | 4.39 m | 3.05 m | 4.39 m x 3.05 m |
| Main Level | Kitchen | 3.44 m | 3.63 m | 3.44 m x 3.63 m |
| Main Level | Primary Bedroom | 3.16 m | 3.38 m | 3.16 m x 3.38 m |
| Main Level | Bedroom 2 | 3.38 m | 2.71 m | 3.38 m x 2.71 m |
| Main Level | Bedroom 3 | 2.98 m | 4.3 m | 2.98 m x 4.3 m |
| Main Level | Bedroom 4 | 3.74 m | 2.71 m | 3.74 m x 2.71 m |
https://www.realtor.ca/real-estate/26639681/main-253-alsace-rd-richmond-hill-crosby
NAVID HANIFI
Salesperson
(905) 731-2000
Salesperson
(905) 731-2000

ROYAL LEPAGE YOUR COMMUNITY REALTY
8854 Yonge Street
Richmond Hill, Ontario L4C 0T4
8854 Yonge Street
Richmond Hill, Ontario L4C 0T4
(905) 731-2000
(905) 886-7556
Interested?
Contact us for more information





















