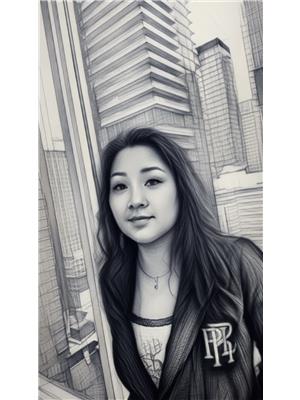#lph3802 -33 Shore Breeze Dr Toronto, Ontario M8V 0G1
$798,899Maintenance,
$750 Monthly
Maintenance,
$750 MonthlySpectacular Lower Penthouse 1 Bdrm + Den (Can Be 2nd Br)Corner Suite W/Floor-To-Ceiling Windows & Panoramic Lake & City Views. 10 feet ceiling, 818 Sq Ft + 370 Sq Ft Wrap Around Balcony. Den Is A Separate Rm and Can Be 2nd Bedroom. Upgraded Kitchen W/Peninsula, Soft Close Cabinetry, Quartz Counters. Pot Lights, Eng Hardwood Flr. 2 Parking Spots (W/Electric Car Charging Station )& 1 Locker. Great Amenities: 24 Hr Concierge, Party Rm,Gym, Steam Rm, Outdoor Pool, Hot Tub. Ttc At Your Door, Steps To The Lake & Humber Bay Park Walking & Cycling Trails.**** EXTRAS **** Upgraded Full Size: Fridge, Stove, Dshw, B/I Micrw/Exhaust Fan. Washer & Dryer. Hunter Douglas Blinds.3 Mirrored Closet W/Custom Organizers,10 Ft Smooth Ceiling,Pot Lights. Laundry W/Sink. Jacuzzi Tub. 2 Parking Spots (Tandem) & 1 Locker. (id:46317)
Property Details
| MLS® Number | W8116768 |
| Property Type | Single Family |
| Community Name | Mimico |
| Amenities Near By | Park, Public Transit, Schools |
| Features | Balcony |
| Parking Space Total | 2 |
| Pool Type | Outdoor Pool |
| View Type | View |
Building
| Bathroom Total | 1 |
| Bedrooms Above Ground | 1 |
| Bedrooms Below Ground | 1 |
| Bedrooms Total | 2 |
| Amenities | Storage - Locker, Sauna, Exercise Centre, Recreation Centre |
| Cooling Type | Central Air Conditioning |
| Exterior Finish | Brick |
| Heating Fuel | Natural Gas |
| Heating Type | Forced Air |
| Type | Apartment |
Land
| Acreage | No |
| Land Amenities | Park, Public Transit, Schools |
Rooms
| Level | Type | Length | Width | Dimensions |
|---|---|---|---|---|
| Flat | Living Room | 4.3 m | 4.29 m | 4.3 m x 4.29 m |
| Flat | Dining Room | 4.29 m | 4.3 m | 4.29 m x 4.3 m |
| Flat | Kitchen | 4.3 m | 2.17 m | 4.3 m x 2.17 m |
| Flat | Primary Bedroom | 3.32 m | 3.14 m | 3.32 m x 3.14 m |
| Flat | Den | 3.32 m | 1.96 m | 3.32 m x 1.96 m |
https://www.realtor.ca/real-estate/26586001/lph3802-33-shore-breeze-dr-toronto-mimico


9411 Jane Street
Vaughan, Ontario L6A 4J3
(905) 832-6656
(905) 832-6918
www.yourcommunityrealty.com/
Interested?
Contact us for more information



























