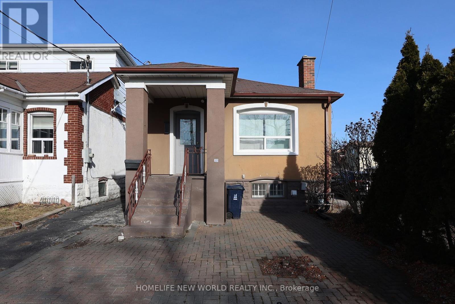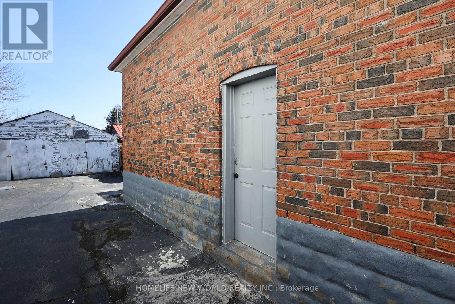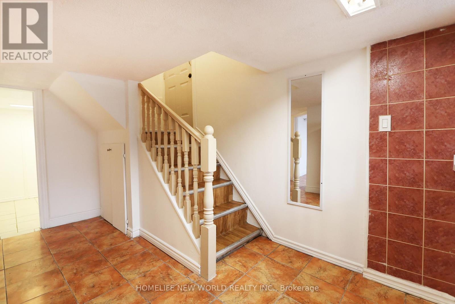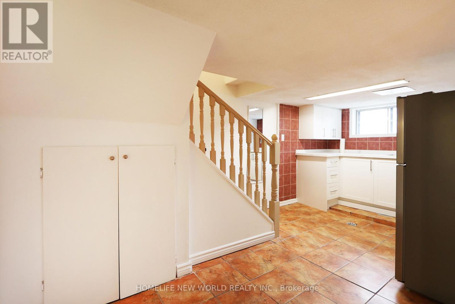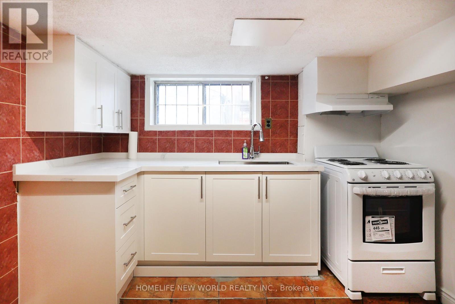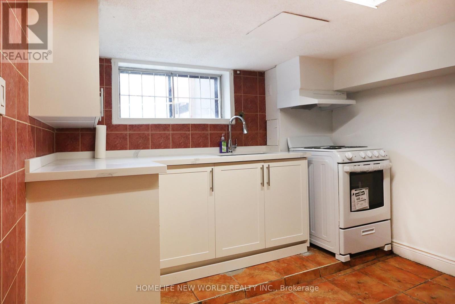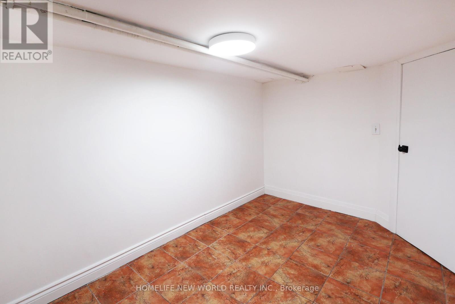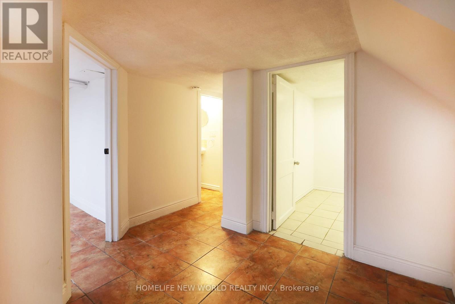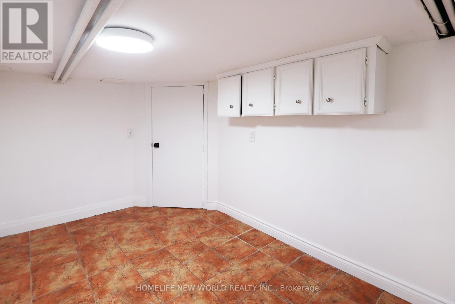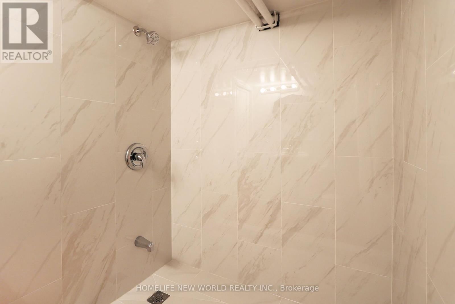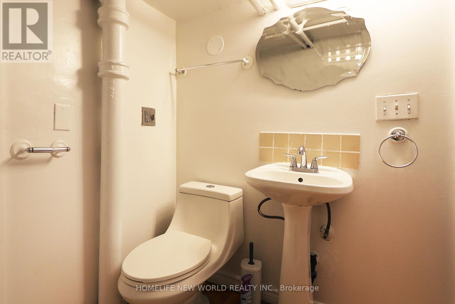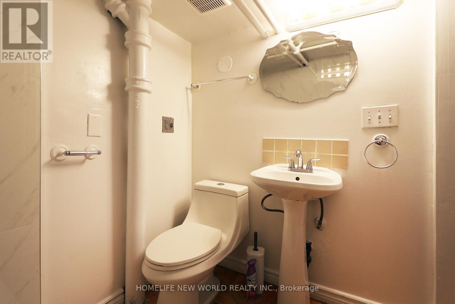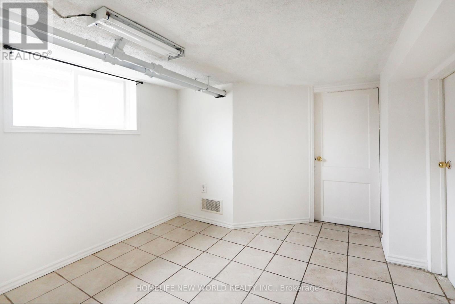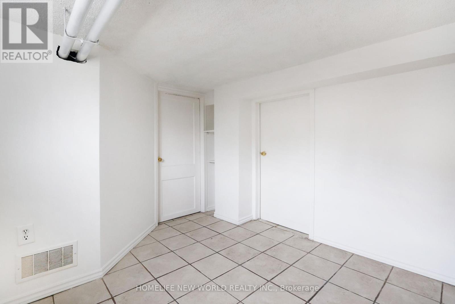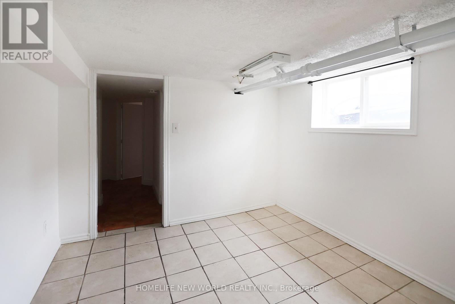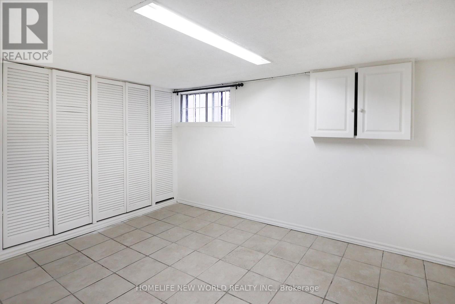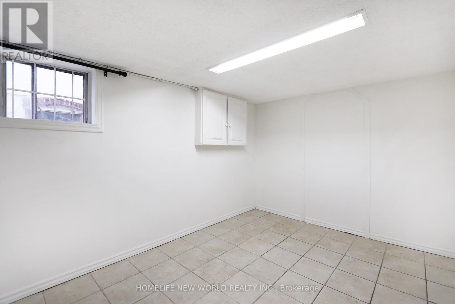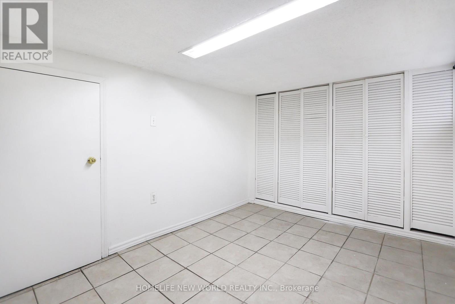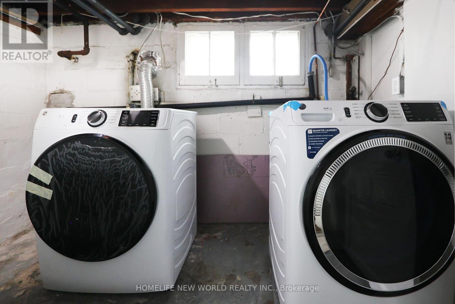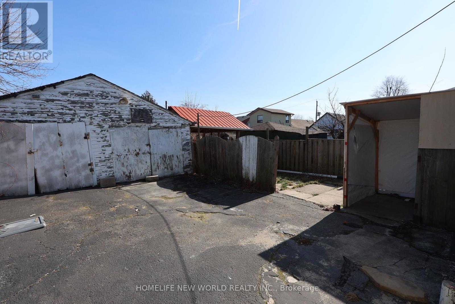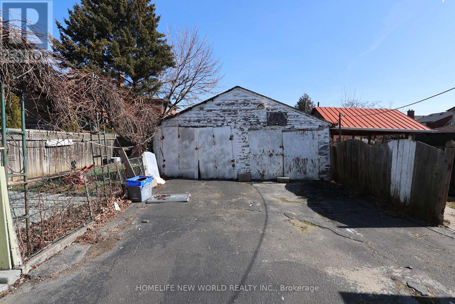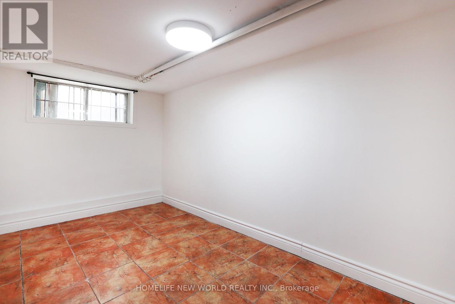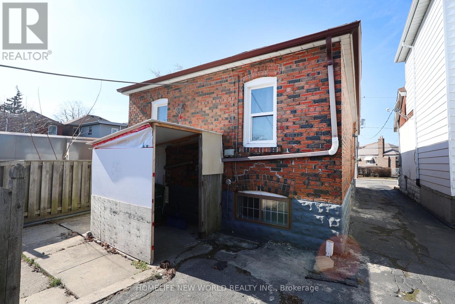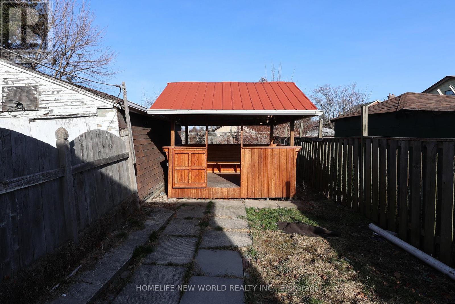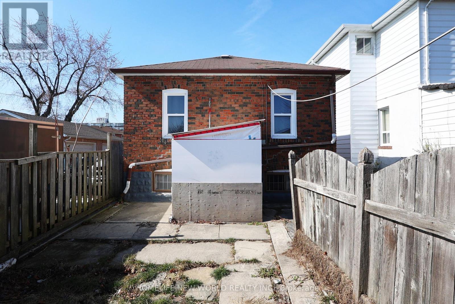#lower -609 Glenholme Ave Toronto, Ontario M6E 3G7
$2,100 Monthly
Waking to Eglinton West Subway, and Eglinton LRT which is scheduled to open in 2024. Private entrance to a bright and spacious lower level apartment. Brand new kitchen countertop, sink, cupboards and appliances. Brand new shower, and laundry pair. Close To All Amenities - Public Transit, library, ravine, Schools, Parks, Shopping, Churches, restaurants and so much more. Seeing is believing. Welcome to your future home!**** EXTRAS **** All Elfs, brand new Fridge, Stove, washer, dryer, 200-amp electrical panel. Interlocking Front Driveway. Landlords prefer tenants with credit score 650 and above. (id:46317)
Property Details
| MLS® Number | C8114958 |
| Property Type | Single Family |
| Community Name | Oakwood Village |
Building
| Bathroom Total | 1 |
| Bedrooms Above Ground | 3 |
| Bedrooms Total | 3 |
| Architectural Style | Bungalow |
| Basement Features | Separate Entrance |
| Basement Type | N/a |
| Construction Style Attachment | Detached |
| Exterior Finish | Brick, Stucco |
| Heating Fuel | Natural Gas |
| Heating Type | Radiant Heat |
| Stories Total | 1 |
| Type | House |
Land
| Acreage | No |
| Size Irregular | 25 X 110 Ft |
| Size Total Text | 25 X 110 Ft |
Rooms
| Level | Type | Length | Width | Dimensions |
|---|---|---|---|---|
| Basement | Bedroom | 3.83 m | 2.35 m | 3.83 m x 2.35 m |
| Basement | Bedroom 2 | 3.43 m | 2.57 m | 3.43 m x 2.57 m |
| Basement | Bedroom 3 | 2.53 m | 2.28 m | 2.53 m x 2.28 m |
| Basement | Living Room | Measurements not available | ||
| Basement | Kitchen | 2.83 m | 2.55 m | 2.83 m x 2.55 m |
| Basement | Dining Room | Measurements not available | ||
| Basement | Bathroom | Measurements not available |
Utilities
| Sewer | Available |
| Natural Gas | Available |
| Electricity | Available |
https://www.realtor.ca/real-estate/26583464/lower-609-glenholme-ave-toronto-oakwood-village


201 Consumers Rd., Ste. 205
Toronto, Ontario M2J 4G8
(416) 490-1177
(416) 490-1928
www.homelifenewworld.com/
Interested?
Contact us for more information

