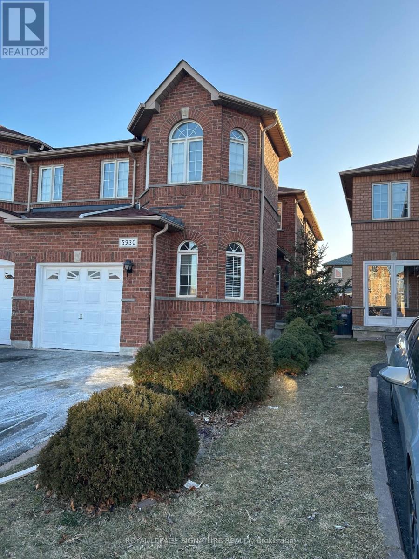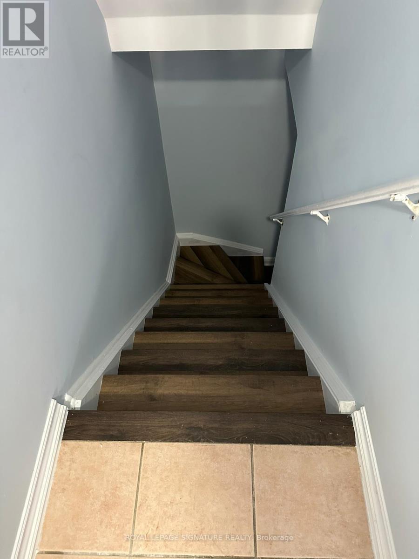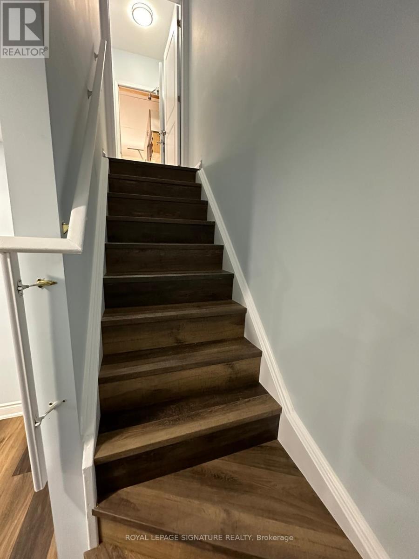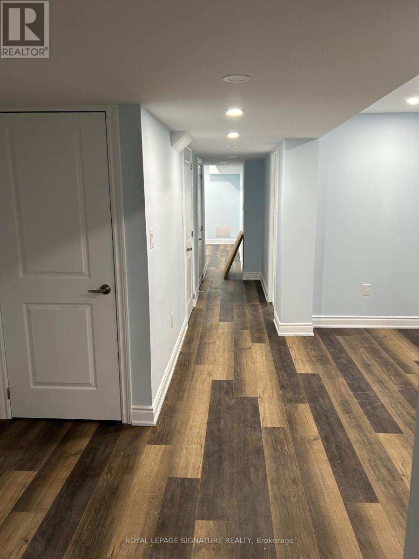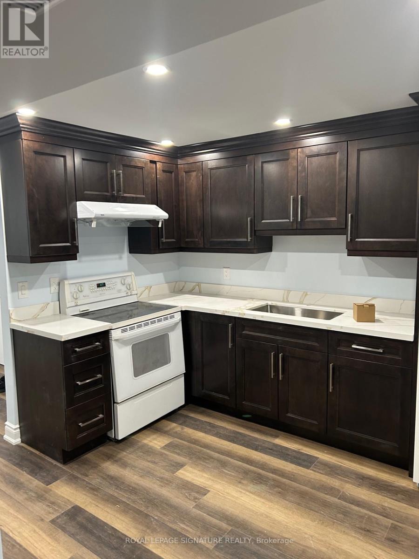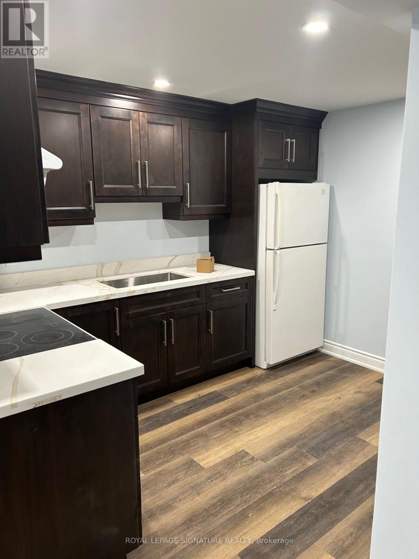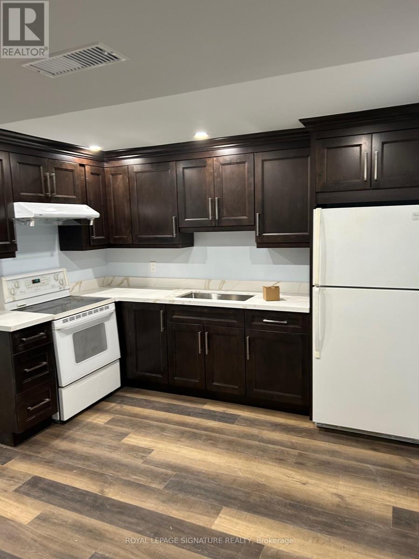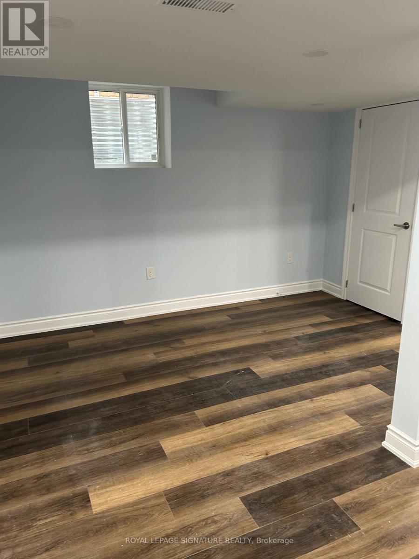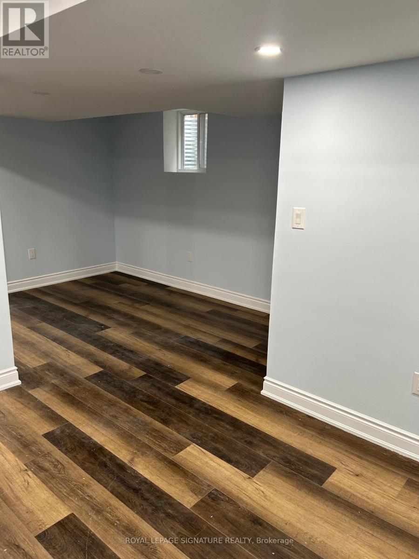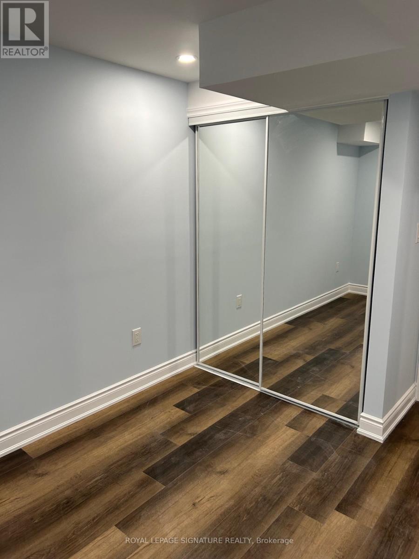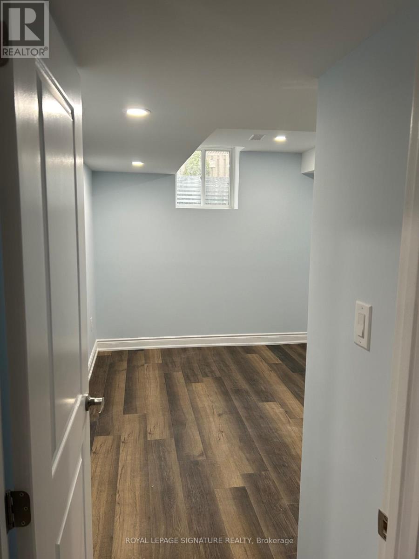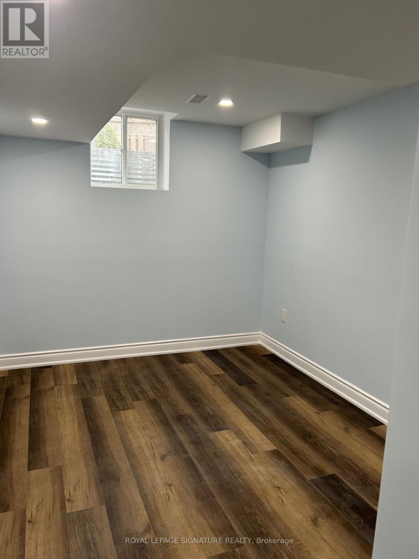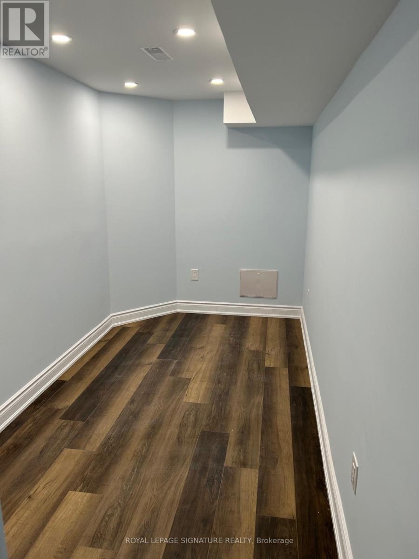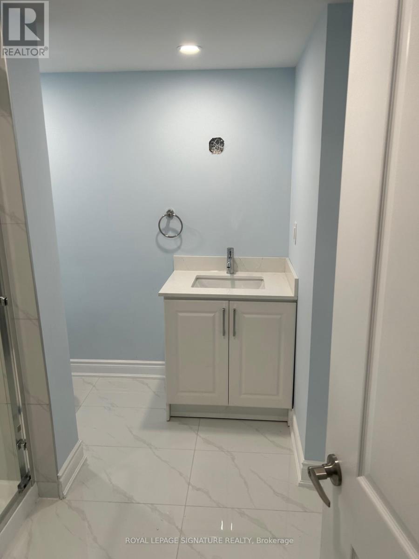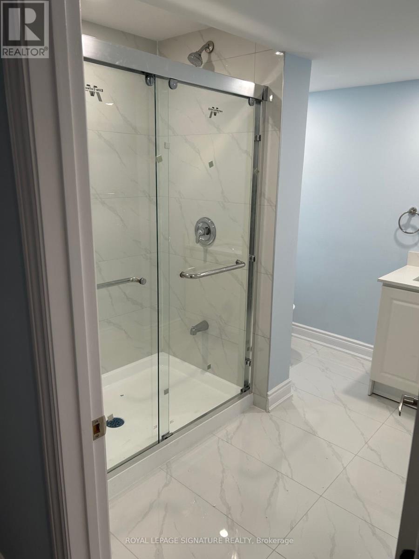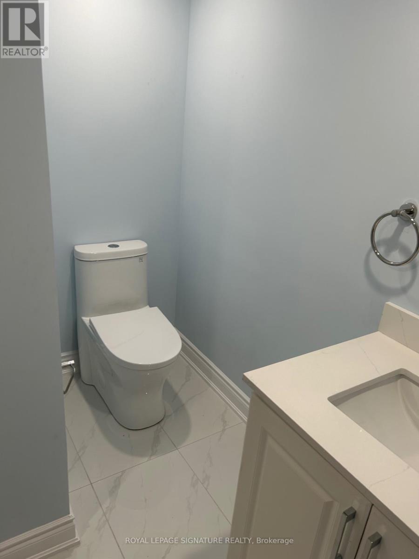#lower -5930 Ridgecrest Cres W Mississauga, Ontario L5V 2T6
3 Bedroom
1 Bathroom
Central Air Conditioning
Forced Air
$2,300 Monthly
Spacious Two Bedroom Basement + Den . Apartment With Open Concept Living Room, Kitchen, Entry through Garage, Separate Laundry, Close To Public Transit. Property is currently tenanted. One Parking Available. Tenant to pay 30% of the utilities**** EXTRAS **** Fridge, Stove, Kitchen Hood , Washer and dryer , Garage door opener and ALF (id:46317)
Property Details
| MLS® Number | W8118062 |
| Property Type | Single Family |
| Community Name | East Credit |
| Amenities Near By | Hospital, Park, Public Transit, Schools |
| Parking Space Total | 1 |
Building
| Bathroom Total | 1 |
| Bedrooms Above Ground | 2 |
| Bedrooms Below Ground | 1 |
| Bedrooms Total | 3 |
| Basement Development | Partially Finished |
| Basement Features | Apartment In Basement |
| Basement Type | N/a (partially Finished) |
| Construction Style Attachment | Semi-detached |
| Cooling Type | Central Air Conditioning |
| Exterior Finish | Brick |
| Heating Fuel | Natural Gas |
| Heating Type | Forced Air |
| Stories Total | 2 |
| Type | House |
Parking
| Attached Garage |
Land
| Acreage | No |
| Land Amenities | Hospital, Park, Public Transit, Schools |
| Size Irregular | 21.4 X 109.91 Ft |
| Size Total Text | 21.4 X 109.91 Ft |
Rooms
| Level | Type | Length | Width | Dimensions |
|---|---|---|---|---|
| Basement | Living Room | 3.65 m | 3.65 m | 3.65 m x 3.65 m |
| Basement | Kitchen | 3.65 m | 2 m | 3.65 m x 2 m |
| Basement | Eating Area | 1.5 m | 1.5 m | 1.5 m x 1.5 m |
| Basement | Bedroom | 3.35 m | 2.7 m | 3.35 m x 2.7 m |
| Basement | Bedroom | 3.35 m | 2.2 m | 3.35 m x 2.2 m |
| Basement | Den | 3 m | 1.6 m | 3 m x 1.6 m |
Utilities
| Sewer | Installed |
| Natural Gas | Installed |
| Electricity | Installed |
https://www.realtor.ca/real-estate/26587975/lower-5930-ridgecrest-cres-w-mississauga-east-credit
MUNIR TADROUS
Salesperson
(647) 470-7673
(647) 470-7673
Salesperson
(647) 470-7673
(647) 470-7673

ROYAL LEPAGE SIGNATURE REALTY
30 Eglinton Ave W Ste 7
Mississauga, Ontario L5R 3E7
30 Eglinton Ave W Ste 7
Mississauga, Ontario L5R 3E7
(905) 568-2121
(905) 568-2588
Interested?
Contact us for more information

