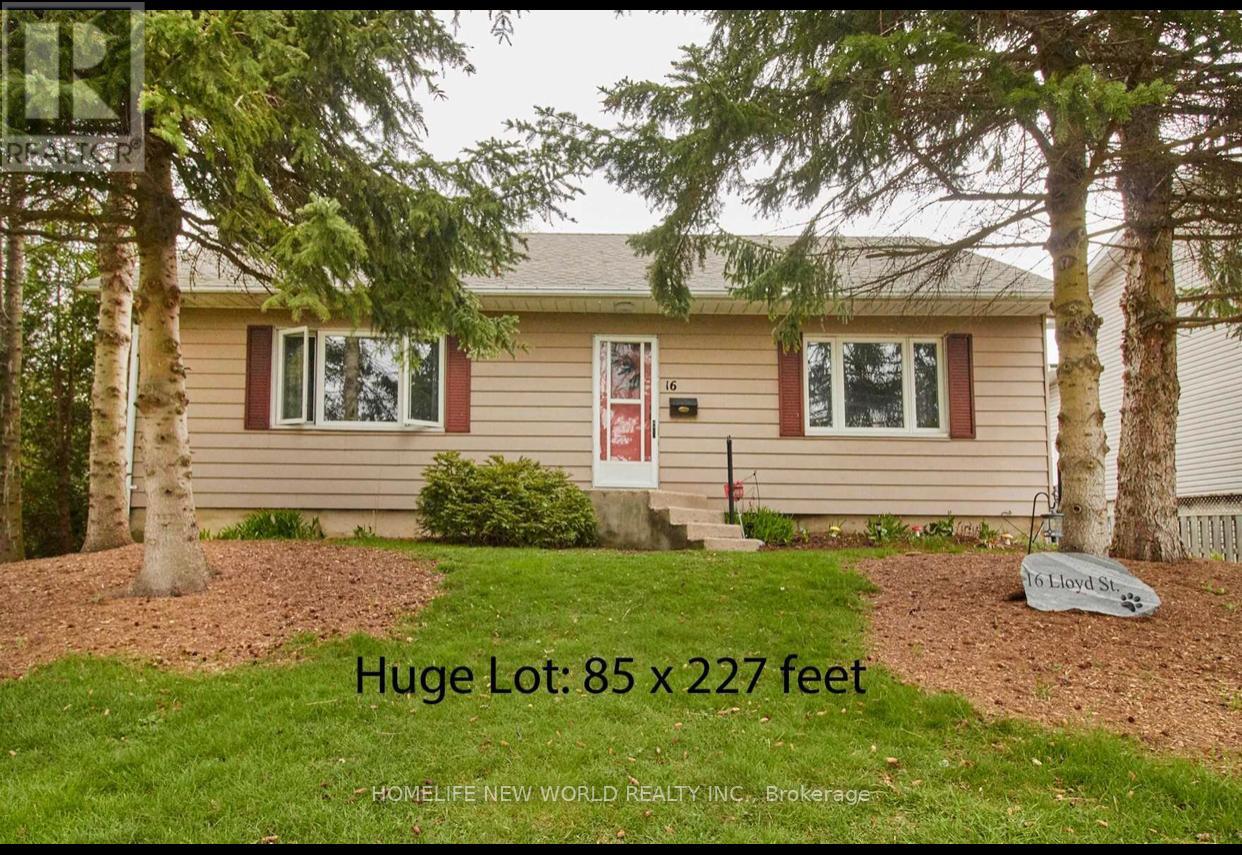#lower -16 Lloyd St Whitby, Ontario L1N 3M2
$1,900 Monthly
New Renovated Bsmt Unit With 2 Bedrooms And 1 Washroom Available Immediately. Separate Entrance. Bright Spacious Kitchen With B/I Appliances . New Flooring. Brand New Appliances Include Fridge, Stove , Range Hood,Washer&Dryer. Aaa Location, Close To Two Primary Shopping Plazas (Whitby Shopping Centre And Kendalwood Park Plaza).Dr Robert Thornton Public School Is 2 Mins Drive Or 10 Mins Walk.Huge Lot.Move In Immediately. Tenants Pay 40% Of Utilities (Hydro, Water,Gas). Tenants Responsible Lawn & Snow Removal. Insurance Required**** EXTRAS **** Appliances Include New Fridge, New Stove, New Range Hood, Washer&Dryer.All Existing Light Fixtures (id:46317)
Property Details
| MLS® Number | E8166266 |
| Property Type | Single Family |
| Community Name | Blue Grass Meadows |
| Parking Space Total | 4 |
Building
| Bathroom Total | 1 |
| Bedrooms Above Ground | 2 |
| Bedrooms Total | 2 |
| Architectural Style | Bungalow |
| Basement Features | Apartment In Basement, Walk Out |
| Basement Type | N/a |
| Cooling Type | Central Air Conditioning |
| Exterior Finish | Aluminum Siding |
| Heating Fuel | Natural Gas |
| Heating Type | Forced Air |
| Stories Total | 1 |
| Type | Other |
Parking
| Detached Garage |
Land
| Acreage | No |
| Size Irregular | 85 X 227 Ft |
| Size Total Text | 85 X 227 Ft |
Rooms
| Level | Type | Length | Width | Dimensions |
|---|---|---|---|---|
| Basement | Living Room | 4 m | 3.98 m | 4 m x 3.98 m |
| Basement | Dining Room | 4.39 m | 4.1 m | 4.39 m x 4.1 m |
| Basement | Primary Bedroom | 5.78 m | 3.74 m | 5.78 m x 3.74 m |
| Basement | Bedroom 2 | 4.04 m | 3.44 m | 4.04 m x 3.44 m |
Utilities
| Sewer | Available |
| Natural Gas | Available |
| Electricity | Available |
| Cable | Available |
https://www.realtor.ca/real-estate/26657862/lower-16-lloyd-st-whitby-blue-grass-meadows
Broker
(416) 490-1177

201 Consumers Rd., Ste. 205
Toronto, Ontario M2J 4G8
(416) 490-1177
(416) 490-1928
www.homelifenewworld.com/
Interested?
Contact us for more information














