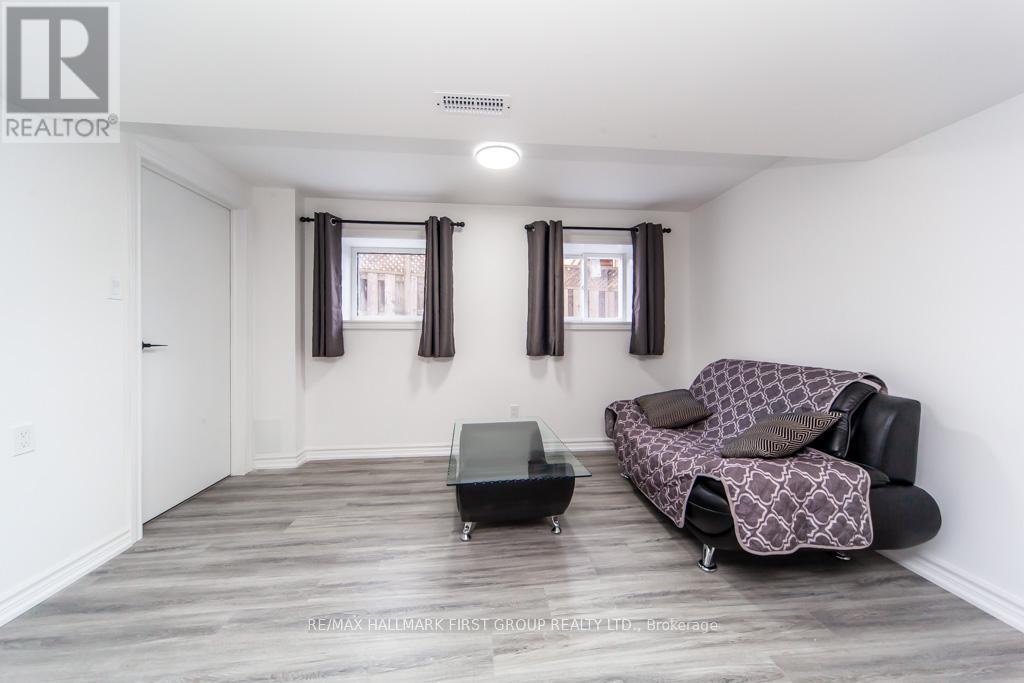#lower -1412 Major Oaks Rd Pickering, Ontario L1X 2T2
$1,800 Monthly
Step Into This Inviting Recently Renovated 2 Bedroom + 1 Bathroom Lower Level Apartment. Boasting An Ideal Open Concept Layout Complete With A Separate Entrance Ensuring Privacy And Convenience. Large Windows Installed Throughout Allowing For Tons Of Natural Light, Creating An Airy And Uplifting Atmosphere Throughout. With Newly Installed Appliances And An Ensuite Laundry, This Residence Offers Everything You Need For Comfort And Convenience. Whether You're Unwinding In The Generously Sized Living Area Or Preparing Meals In The Kitchen, This Apartment Is Sure To Impress With Its Combination Of Functionality And Charm. Close To Schools, Public Transit, Golf Course, Parks, Recreational Centre, Shopping Mall, Restaurants, Place Of Worship, And Multiple Amenities. Don't Miss Out On The Opportunity To Call This Your Home!**** EXTRAS **** Fridge, Stove, Dishwasher, Washer, Dryer, Window Coverings - Tenant Pays 30% Of Utilities (id:46317)
Property Details
| MLS® Number | E8139652 |
| Property Type | Single Family |
| Community Name | Brock Ridge |
| Parking Space Total | 1 |
Building
| Bathroom Total | 1 |
| Bedrooms Above Ground | 2 |
| Bedrooms Total | 2 |
| Basement Features | Apartment In Basement |
| Basement Type | N/a |
| Construction Style Attachment | Detached |
| Cooling Type | Central Air Conditioning |
| Exterior Finish | Brick |
| Heating Fuel | Natural Gas |
| Heating Type | Forced Air |
| Stories Total | 2 |
| Type | House |
Parking
| Attached Garage |
Land
| Acreage | No |
Rooms
| Level | Type | Length | Width | Dimensions |
|---|---|---|---|---|
| Basement | Living Room | 5.49 m | 4.04 m | 5.49 m x 4.04 m |
| Basement | Kitchen | 5.49 m | 4.04 m | 5.49 m x 4.04 m |
| Basement | Eating Area | 5.49 m | 4.04 m | 5.49 m x 4.04 m |
| Basement | Primary Bedroom | 2.35 m | 3.19 m | 2.35 m x 3.19 m |
| Basement | Bedroom 2 | 3.58 m | 4 m | 3.58 m x 4 m |
https://www.realtor.ca/real-estate/26618456/lower-1412-major-oaks-rd-pickering-brock-ridge

Broker
(905) 831-3300

1154 Kingston Road
Pickering, Ontario L1V 1B4
(905) 831-3300
(905) 831-8147
www.remaxhallmark.com/Hallmark-Durham
Interested?
Contact us for more information























