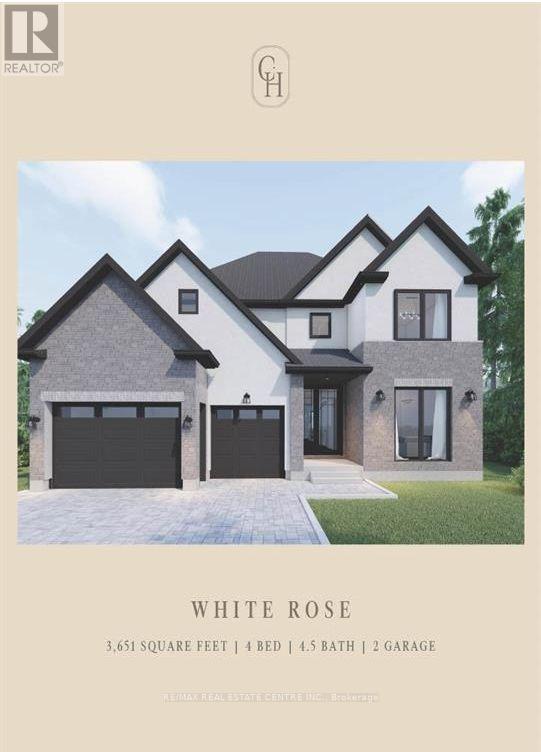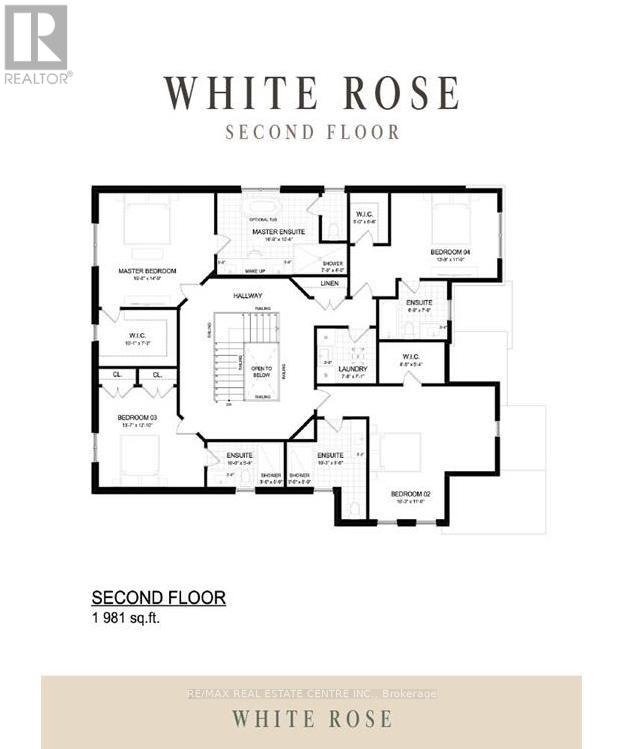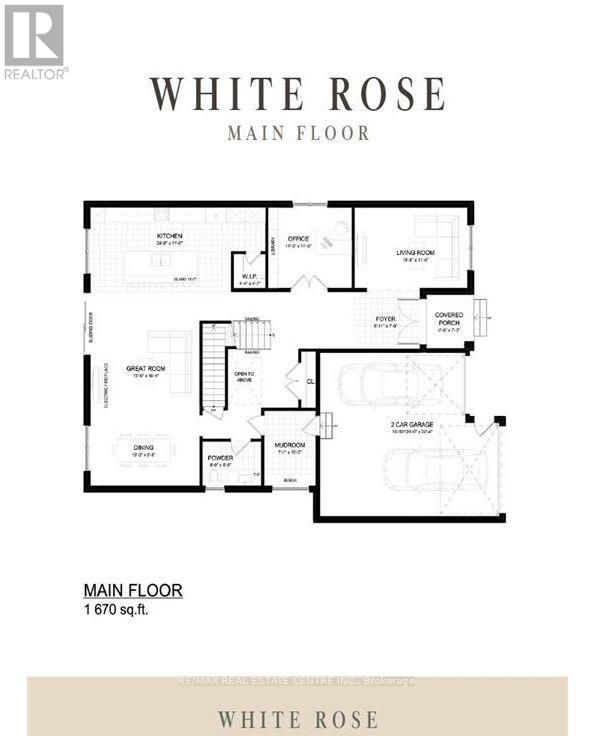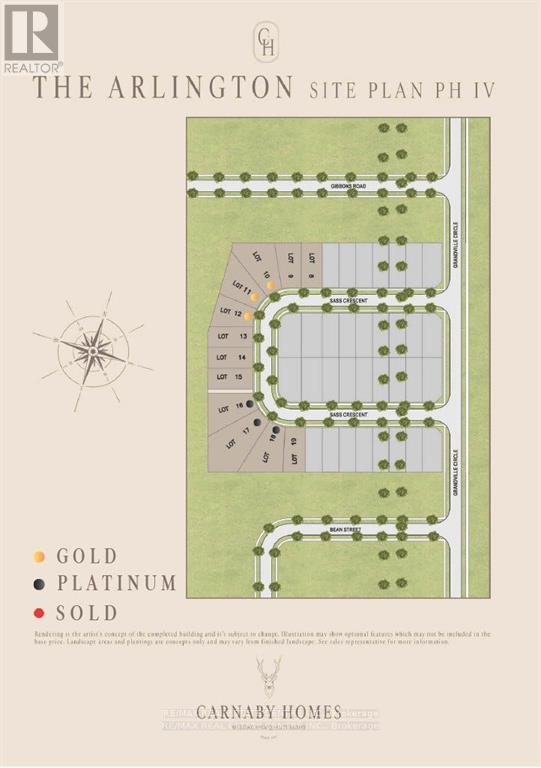Lot 8 Sass Cres Brant, Ontario N3L 0A9
$1,599,900
Welcome to this amazing white rose floor plan, and design. Don't miss this opportunity to own your very own custom designed luxury home. The main floor plan is attractive with a large grand double door foyer entry, open to above ceilings, an open concept great room, kitchen, + dining with a whole separate living area + office space! The second level will consist of 4 generously sized bedrooms each attached to a full master ensuite, a total rarity! Carnaby homes focus on prime build quality, as well as comfort of living and functionality. European windows + doors, hardwood flooring, There are many more lots available to build your own custom home, with top finishes of your choice. AC included, closing dates from 2024 to early 2025**** EXTRAS **** TAXES NOT YET ASSESSED, Deposit structure: 1% with offer. 9% within 30 days of the offer. 10% within 60 days *50% of upgrade cost to be paid at the design selection. Offer to be completed on builder's forms. (id:46317)
Property Details
| MLS® Number | X8141968 |
| Property Type | Single Family |
| Community Name | Paris |
| Amenities Near By | Public Transit, Schools |
| Community Features | School Bus |
| Parking Space Total | 4 |
Building
| Bathroom Total | 5 |
| Bedrooms Above Ground | 4 |
| Bedrooms Total | 4 |
| Basement Development | Unfinished |
| Basement Type | Full (unfinished) |
| Construction Style Attachment | Detached |
| Cooling Type | Central Air Conditioning |
| Exterior Finish | Brick, Stucco |
| Heating Fuel | Natural Gas |
| Heating Type | Forced Air |
| Stories Total | 2 |
| Type | House |
Parking
| Attached Garage |
Land
| Acreage | No |
| Land Amenities | Public Transit, Schools |
| Size Irregular | 54 X 118 Ft |
| Size Total Text | 54 X 118 Ft |
Rooms
| Level | Type | Length | Width | Dimensions |
|---|---|---|---|---|
| Second Level | Primary Bedroom | 4.57 m | 4.5 m | 4.57 m x 4.5 m |
| Second Level | Bedroom 2 | 4.19 m | 3.35 m | 4.19 m x 3.35 m |
| Second Level | Bedroom 3 | 4.95 m | 3.35 m | 4.95 m x 3.35 m |
| Second Level | Bedroom 4 | 4.14 m | 3.91 m | 4.14 m x 3.91 m |
| Second Level | Laundry Room | 2.34 m | 2.16 m | 2.34 m x 2.16 m |
| Main Level | Living Room | 4.7 m | 3.35 m | 4.7 m x 3.35 m |
| Main Level | Office | 3.48 m | 3.35 m | 3.48 m x 3.35 m |
| Main Level | Kitchen | 7.32 m | 3.51 m | 7.32 m x 3.51 m |
| Main Level | Great Room | 4.57 m | 5.11 m | 4.57 m x 5.11 m |
| Main Level | Dining Room | 4.57 m | 2.95 m | 4.57 m x 2.95 m |
https://www.realtor.ca/real-estate/26622086/lot-8-sass-cres-brant-paris
Salesperson
(519) 623-6200

766 Old Hespeler Road #b
Cambridge, Ontario N3H 5L8
(519) 623-6200
(519) 623-8605
Interested?
Contact us for more information






