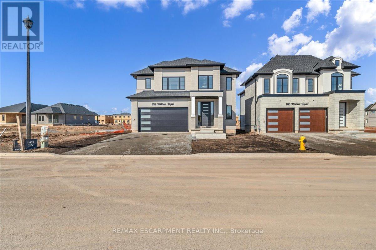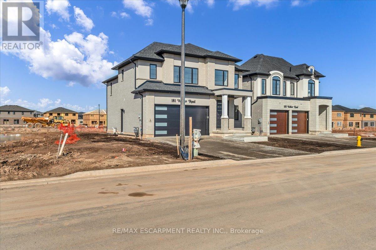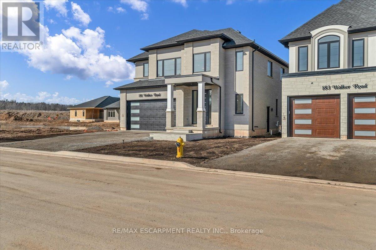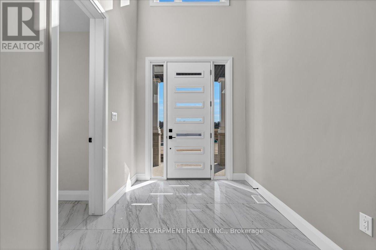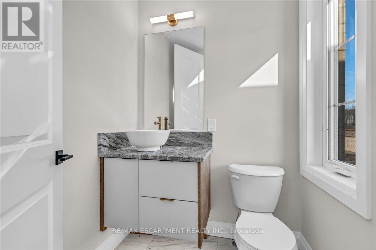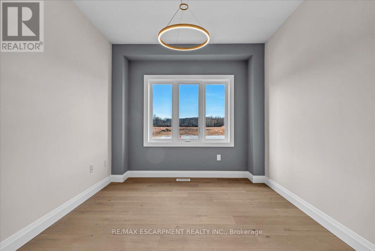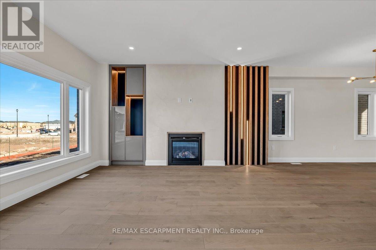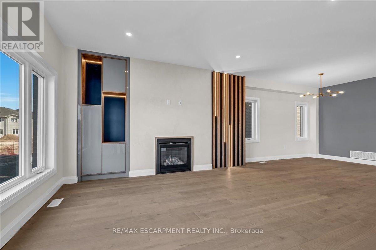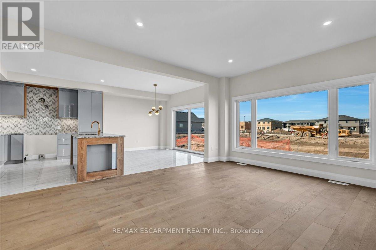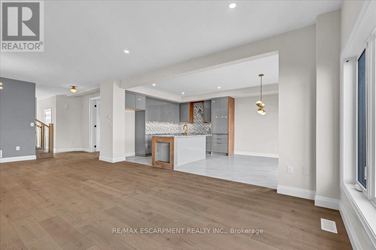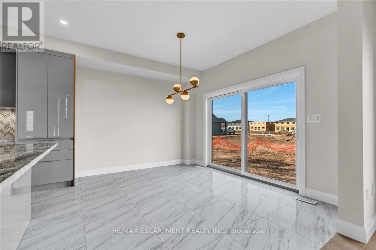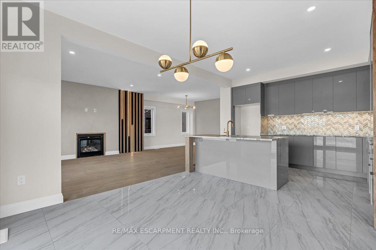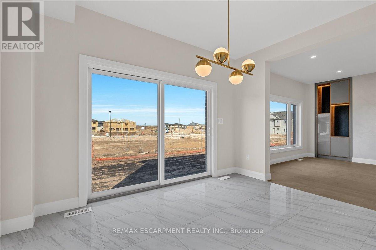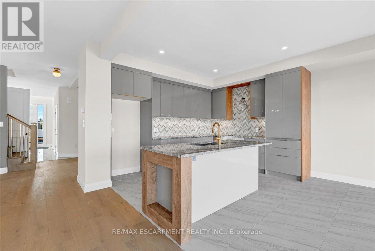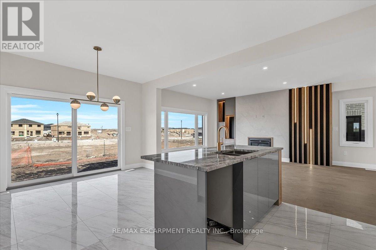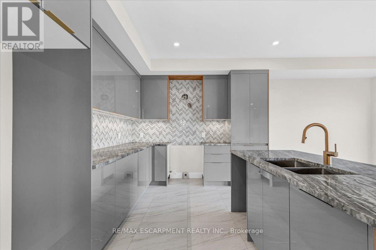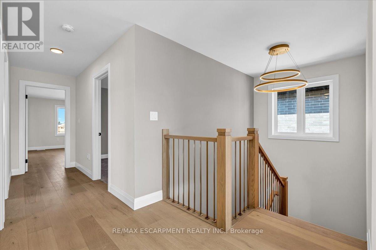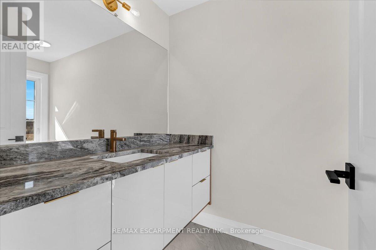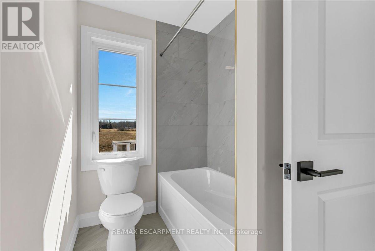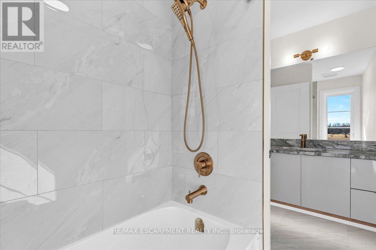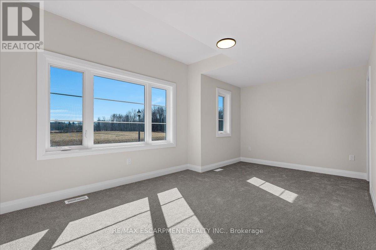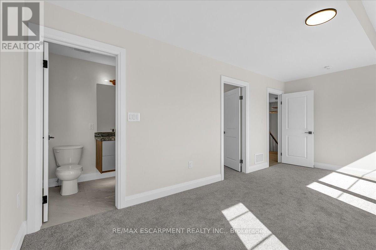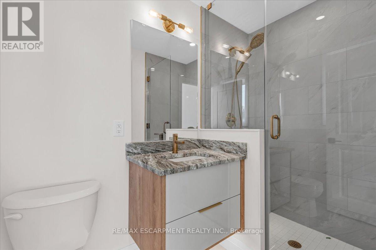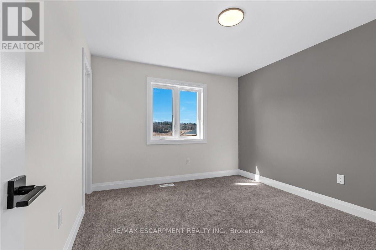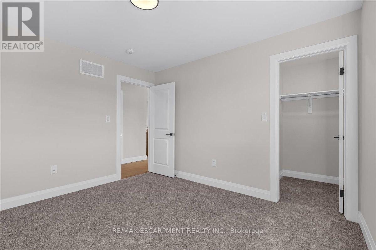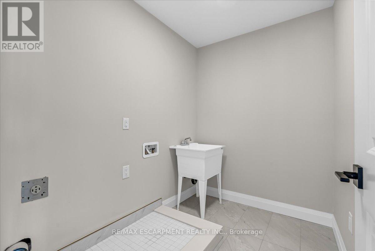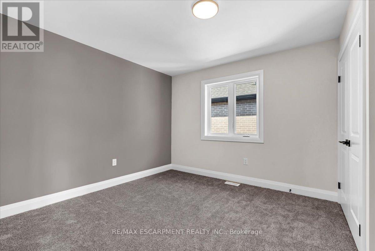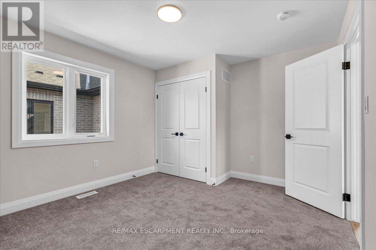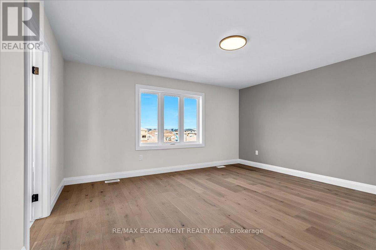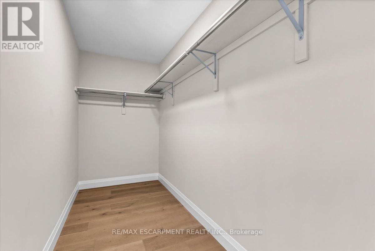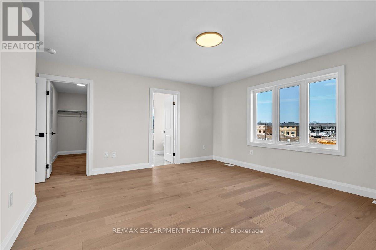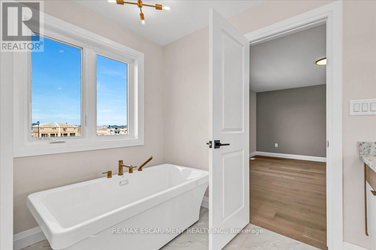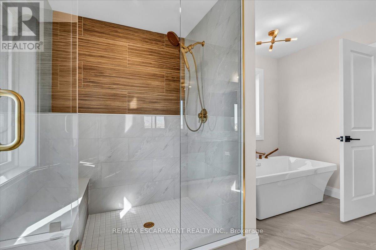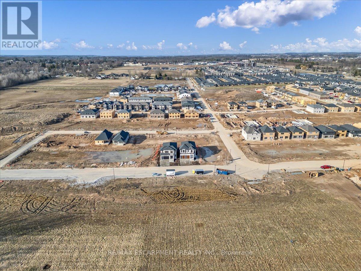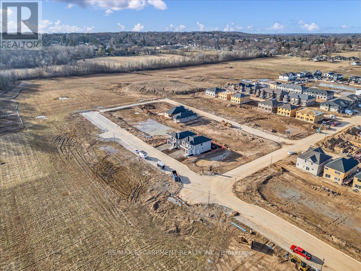Lot 56 Walker Rd Pelham, Ontario L3B 5N5
$1,399,000
Nestled in the idyllic residential Fonthill community in the town of Pelham, this gorgeous property in the Saffron Estates development promises a well-designed 2820 sqft home by award-winning custom home builder, Stallion Homes. This 4 bed, 3.5 bath boasts 9' ceilings on the main floor and basement with an open concept design flowing from the state-of-the-art kitchen, where family and friends can gather around an 8' island, to the dining/living area for celebrations and enjoy cozy movie nights on a custom wall unit. With over $250,000 in builder upgrades, this home adds functionality and elegance to your lifestyle. Close to all modern amenities, schools, trails, parks and wine country, this is a perfect location for everyone. Easy access to the hwys makes it also ideal for the commuter. The home is also enrolled under the Tarion New Home Warranty program for 7 years, giving you peace of mind and hassle-free maintenance. (id:46317)
Property Details
| MLS® Number | X8155134 |
| Property Type | Single Family |
| Neigbourhood | Fonthill |
| Parking Space Total | 6 |
Building
| Bathroom Total | 4 |
| Bedrooms Above Ground | 4 |
| Bedrooms Total | 4 |
| Basement Features | Separate Entrance |
| Basement Type | Full |
| Construction Style Attachment | Detached |
| Cooling Type | Central Air Conditioning |
| Exterior Finish | Brick, Stone |
| Fireplace Present | Yes |
| Heating Fuel | Natural Gas |
| Heating Type | Forced Air |
| Stories Total | 2 |
| Type | House |
Parking
| Attached Garage |
Land
| Acreage | No |
| Size Irregular | 42 X 100 Ft |
| Size Total Text | 42 X 100 Ft |
Rooms
| Level | Type | Length | Width | Dimensions |
|---|---|---|---|---|
| Second Level | Primary Bedroom | 5.18 m | 4.27 m | 5.18 m x 4.27 m |
| Second Level | Bathroom | Measurements not available | ||
| Second Level | Bedroom | 3.56 m | 3.76 m | 3.56 m x 3.76 m |
| Second Level | Bedroom | 3.4 m | 4.47 m | 3.4 m x 4.47 m |
| Second Level | Bedroom | 3.35 m | 3.76 m | 3.35 m x 3.76 m |
| Second Level | Bathroom | Measurements not available | ||
| Second Level | Bathroom | Measurements not available | ||
| Main Level | Living Room | 5 m | 4.5 m | 5 m x 4.5 m |
| Main Level | Kitchen | 3.66 m | 5.71 m | 3.66 m x 5.71 m |
| Main Level | Dining Room | 3.35 m | 3.66 m | 3.35 m x 3.66 m |
| Main Level | Office | 2.74 m | 4.27 m | 2.74 m x 4.27 m |
| Main Level | Bathroom | Measurements not available |
https://www.realtor.ca/real-estate/26641806/lot-56-walker-rd-pelham
Salesperson
(905) 575-5478
1595 Upper James St #4b
Hamilton, Ontario L9B 0H7
(905) 575-5478
(905) 575-7217
Interested?
Contact us for more information

