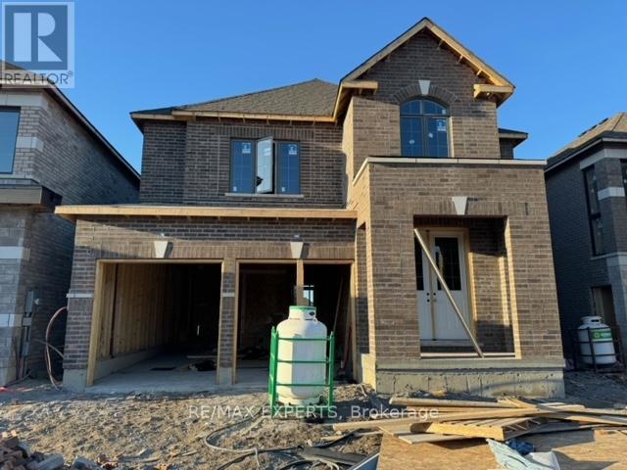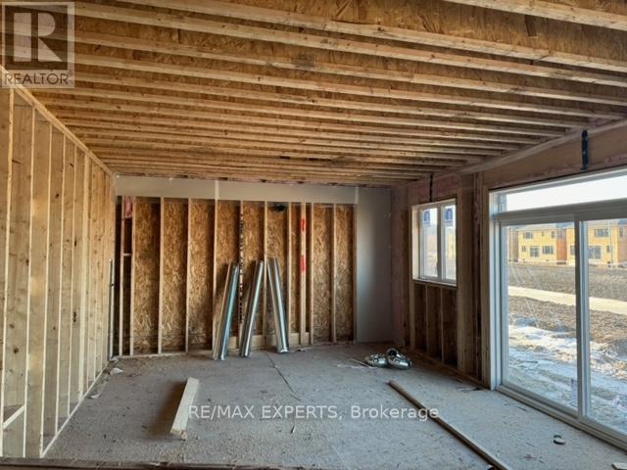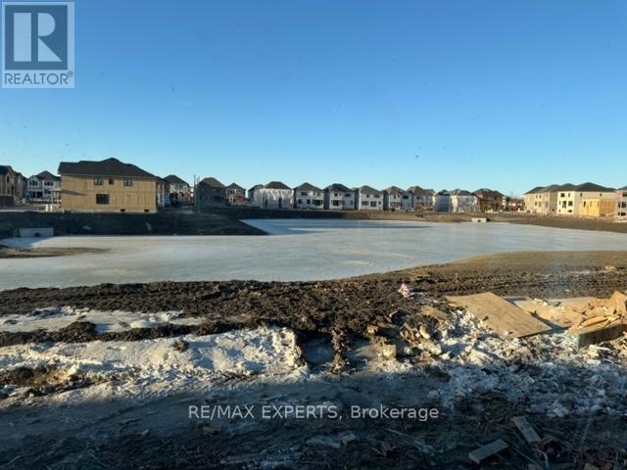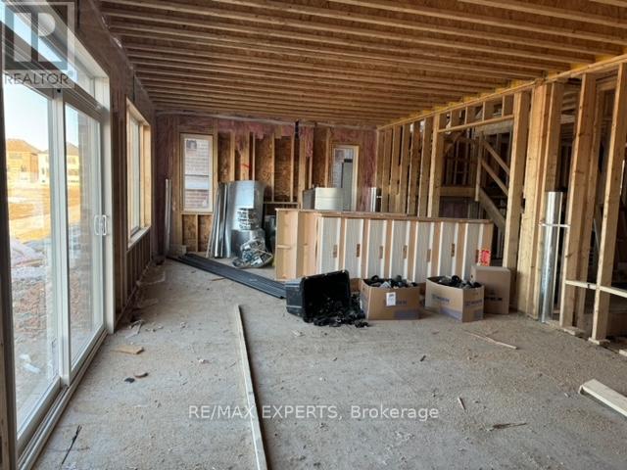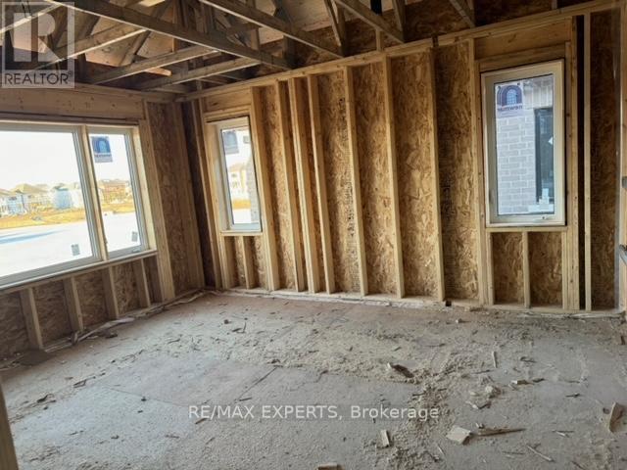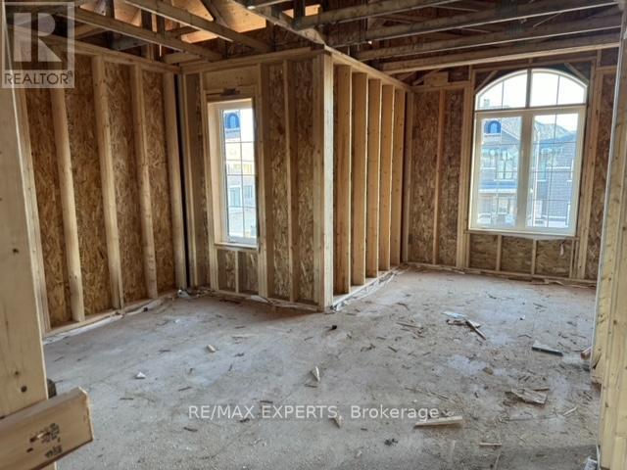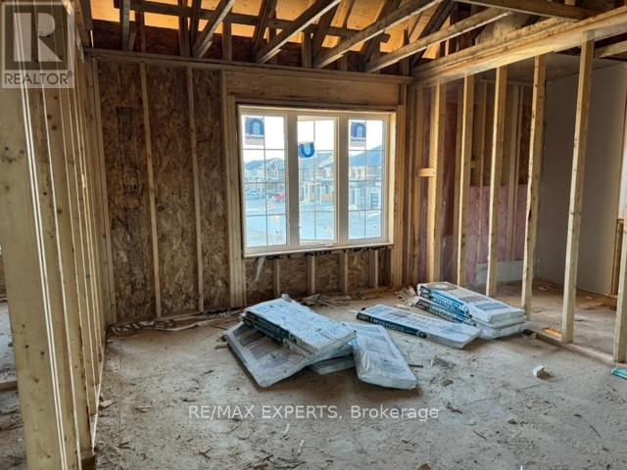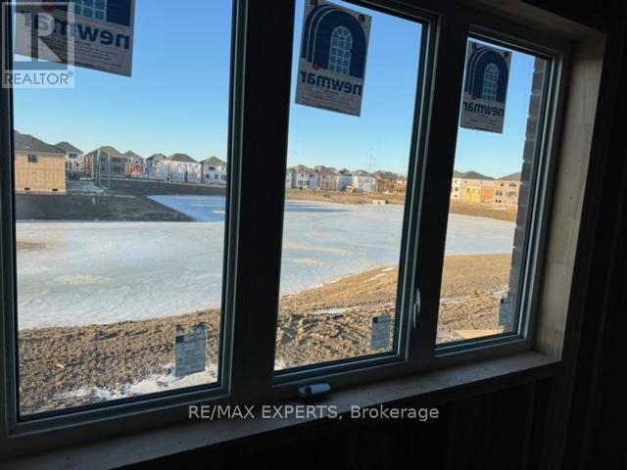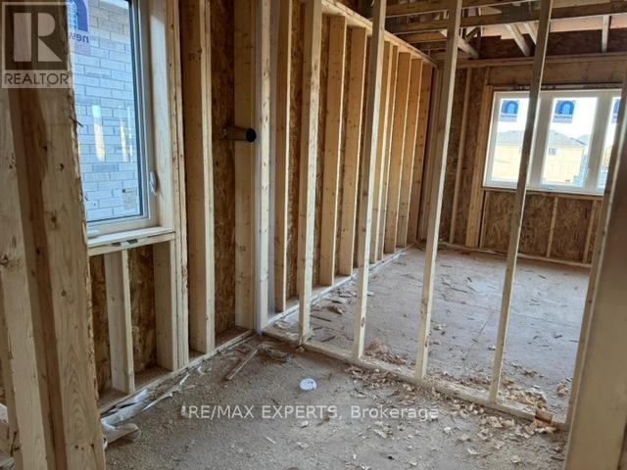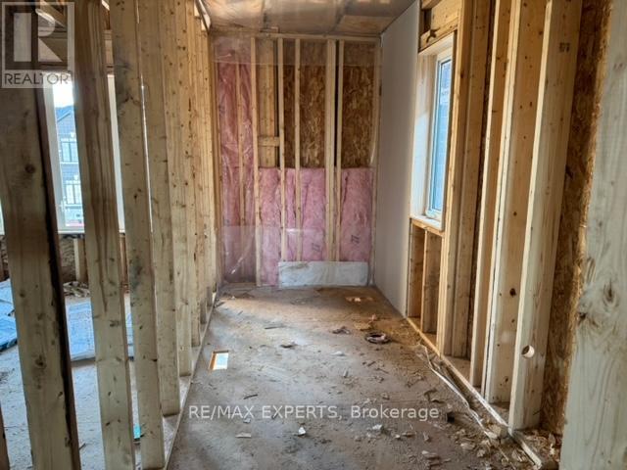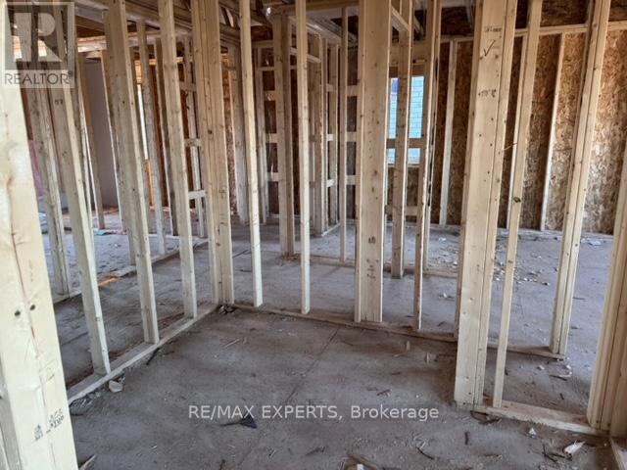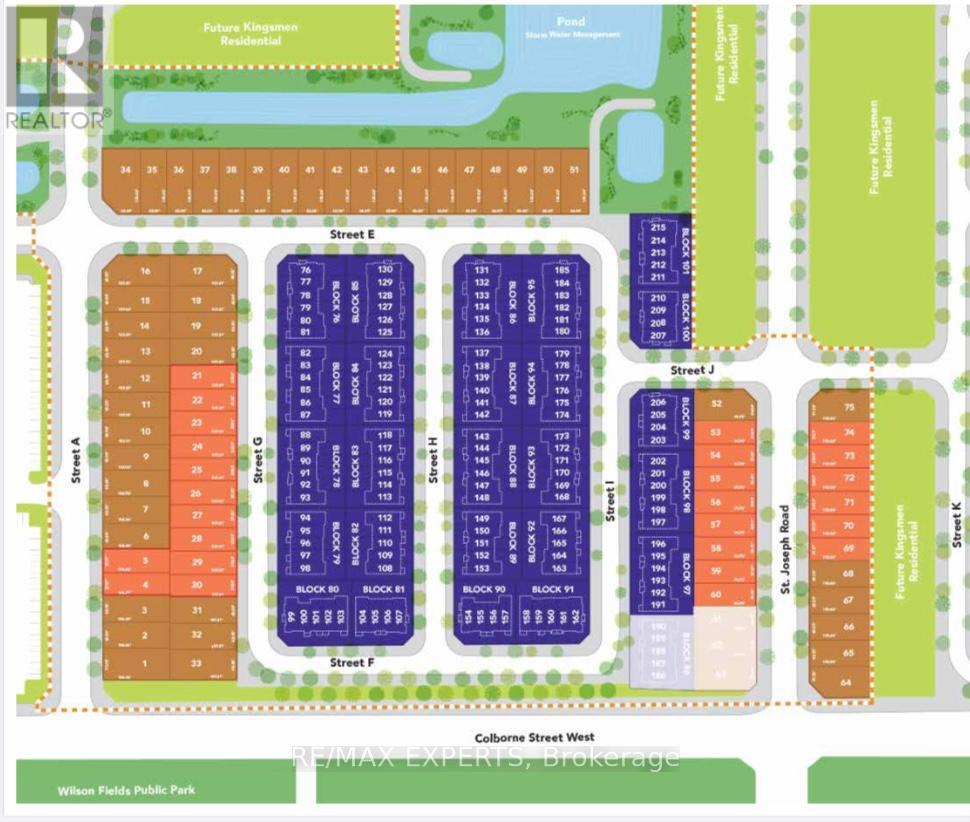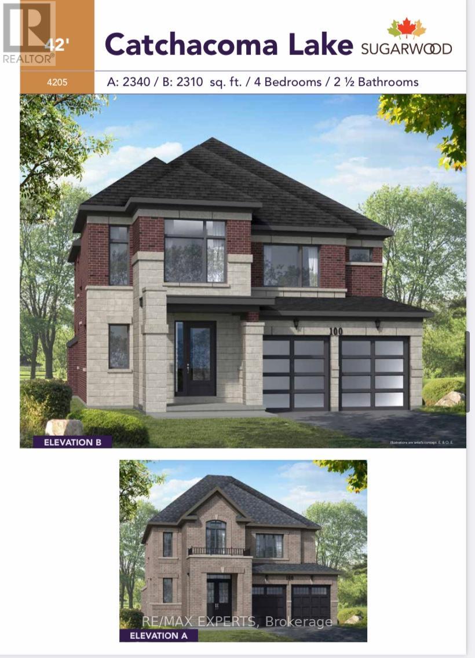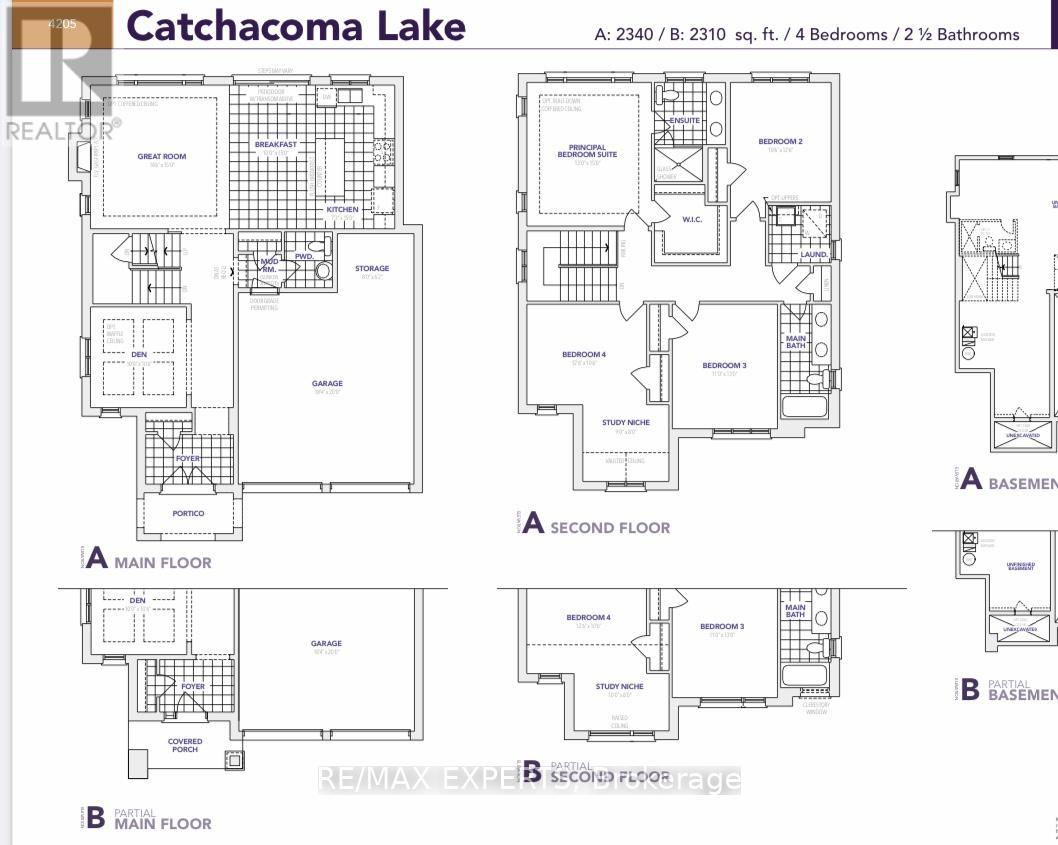Lot 47 O'neil Blvd Kawartha Lakes, Ontario K9V 6A1
$899,900
Kingsmen Group's desirable Sugarwood Community in Lindsay. The Catchacoma Lake Model boasts a double car garage, open concept, sun filled backing on to Ravine, Main Fl Plan w/luxurious quartz countertops in Kitchen, spacious island w/flush breakfast bar, 3 1/2 x 3/4 engineered natural finish Hardwood on main fl (except for tiled areas), Oak Staircase (natural finish, main to 2nd Fl, Gas Fireplace w/ white mantle, 9' Ceilings on Main Fl, Breakfast Area has a large patio door w/transom. 2nd Floor has 4 spacious Bdrms w/primary room his & hers w/in closets, free standing soaker tub in primary ensuite. Buyers are still in time to pick all your interior colours. The town of Lindsay offers a delightful variety of experiences including theatre, festivals, historic sites, museums, artisan studios as well as streets lined with locally-owned shops, galleries, and restaurants. Conveniently located close to schools, place of worship and sport facilities. Don't miss out on this great opportunity! (id:46317)
Property Details
| MLS® Number | X8099416 |
| Property Type | Single Family |
| Community Name | Lindsay |
| Amenities Near By | Hospital, Park, Place Of Worship, Schools |
| Parking Space Total | 4 |
Building
| Bathroom Total | 3 |
| Bedrooms Above Ground | 4 |
| Bedrooms Total | 4 |
| Basement Development | Unfinished |
| Basement Type | N/a (unfinished) |
| Construction Style Attachment | Detached |
| Cooling Type | Central Air Conditioning |
| Exterior Finish | Brick |
| Fireplace Present | Yes |
| Heating Fuel | Natural Gas |
| Heating Type | Forced Air |
| Stories Total | 2 |
| Type | House |
Parking
| Attached Garage |
Land
| Acreage | No |
| Land Amenities | Hospital, Park, Place Of Worship, Schools |
| Size Irregular | 37.53 X 114.27 Ft ; 37'53x119 |
| Size Total Text | 37.53 X 114.27 Ft ; 37'53x119 |
Rooms
| Level | Type | Length | Width | Dimensions |
|---|---|---|---|---|
| Second Level | Primary Bedroom | 4.57 m | 3.96 m | 4.57 m x 3.96 m |
| Second Level | Bedroom 2 | 3.04 m | 3.04 m | 3.04 m x 3.04 m |
| Second Level | Bedroom 3 | 3.35 m | 3.35 m | 3.35 m x 3.35 m |
| Second Level | Bedroom 4 | 3.35 m | 3.04 m | 3.35 m x 3.04 m |
| Main Level | Great Room | 5.48 m | 4.87 m | 5.48 m x 4.87 m |
| Main Level | Kitchen | 2.43 m | 3.65 m | 2.43 m x 3.65 m |
| Main Level | Eating Area | 2.74 m | 3.65 m | 2.74 m x 3.65 m |
https://www.realtor.ca/real-estate/26561381/lot-47-oneil-blvd-kawartha-lakes-lindsay

3582 Major Mackenzie Dr W#204
Vaughan, Ontario L4H 3T6
(905) 499-8800
deals@remaxwestexperts.com/
Interested?
Contact us for more information

