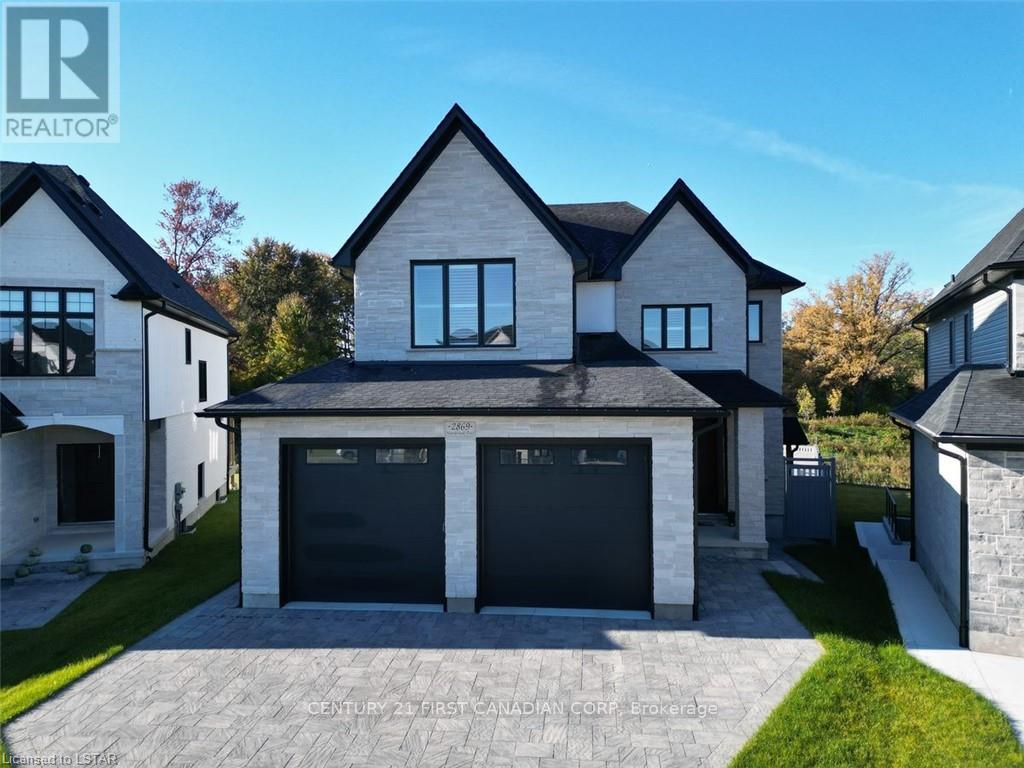#lot 32 -2869 Heardcreek Tr London, Ontario N6M 0H9
$1,495,888
RARE OPPORTUNITY! Custom Multi Generational 2 storey executive home built & designed w/ Bridlewood Homes is situated on a PREMIUM look out lot backing onto a Pond. Boasting 4000 sq. ft. of Luxurious living. 4+1 bedrooms, 4.5 baths, Loft in 2nd level w/ main floor office. Gorgeous kitchen w /oversized cabinets, crown moulding, T-shape island w/ metal frame, breakfast bar seats 8,quartz countertops & walk in pantry. Huge functional Mud room, 5pc Ensuite w/dual glass shower, dual vanity & a freestanding bathtub. All 2nd level bedrooms have walk in closets. Walk-in laundry on 2nd level w/sink & shelving. Additional features :Basement w/Separate Entrance, w/ Bedroom, Rec Room, 3 pc Bath & Roughed in for Kitchen & Laundry. 30x20 patio w/ accent 2 tone pavers, swim spa w/all composite stairs, fully fenced yard, insulated garage doors, side entry walkways to separate entrance to basement, driveway for 3 vehicles. No details have been overlooked. Close to all amenities! Book a showing today!! (id:46317)
Property Details
| MLS® Number | X8166484 |
| Property Type | Single Family |
| Community Name | South V |
| Amenities Near By | Park, Schools |
| Features | Wooded Area |
| Parking Space Total | 5 |
| Pool Type | Above Ground Pool |
Building
| Bathroom Total | 5 |
| Bedrooms Above Ground | 4 |
| Bedrooms Below Ground | 4 |
| Bedrooms Total | 8 |
| Basement Development | Finished |
| Basement Features | Separate Entrance |
| Basement Type | N/a (finished) |
| Construction Style Attachment | Detached |
| Cooling Type | Central Air Conditioning |
| Exterior Finish | Brick, Stone |
| Fireplace Present | Yes |
| Heating Fuel | Natural Gas |
| Heating Type | Forced Air |
| Stories Total | 2 |
| Type | House |
Parking
| Attached Garage |
Land
| Acreage | No |
| Land Amenities | Park, Schools |
| Size Irregular | 34 X 142 Ft |
| Size Total Text | 34 X 142 Ft |
| Surface Water | Lake/pond |
Rooms
| Level | Type | Length | Width | Dimensions |
|---|---|---|---|---|
| Second Level | Bedroom | 4.27 m | 4.93 m | 4.27 m x 4.93 m |
| Second Level | Bedroom 2 | 4.27 m | 3.53 m | 4.27 m x 3.53 m |
| Second Level | Bedroom 3 | 3.17 m | 4.47 m | 3.17 m x 4.47 m |
| Second Level | Bedroom 4 | 4.34 m | 3.1 m | 4.34 m x 3.1 m |
| Second Level | Laundry Room | Measurements not available | ||
| Second Level | Loft | 3.61 m | 4.47 m | 3.61 m x 4.47 m |
| Ground Level | Dining Room | 3.66 m | 4.78 m | 3.66 m x 4.78 m |
| Ground Level | Great Room | 3.66 m | 4.78 m | 3.66 m x 4.78 m |
| Ground Level | Kitchen | 2.59 m | 4.27 m | 2.59 m x 4.27 m |
| Ground Level | Pantry | Measurements not available | ||
| Ground Level | Mud Room | Measurements not available | ||
| Ground Level | Office | 3.25 m | 3.2 m | 3.25 m x 3.2 m |
https://www.realtor.ca/real-estate/26658079/lot-32-2869-heardcreek-tr-london-south-v

420 York Street
London, Ontario N6B 1R1
(519) 673-3390
(519) 673-6789
firstcanadian.c21.ca/
facebook.com/C21First
instagram.com/c21first

420 York Street
London, Ontario N6B 1R1
(519) 673-3390
(519) 673-6789
firstcanadian.c21.ca/
facebook.com/C21First
instagram.com/c21first
Interested?
Contact us for more information










































