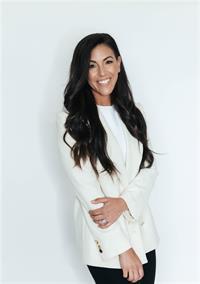Lot 31 Foxborough Pl Thames Centre, Ontario N0M 2P0
$1,074,900
TO BE BUILT! Royal Oak proudly presents ""The Manhattan"" to be built in the desirable neighbourhood of Foxborough in Throndale. This 2,236 sq. ft. home includes 4 bedrooms, 2.5 baths, an expansive open concept kitchen with a walk-in pantry and a double car garage with access to a spacious mudroom. Oversized windows provide a bright and airy atmosphere throughout the home. Master bedroom includes a luxurious 5 piece bathroom including a stand alone tub and glass shower. Base price includes hardwood flooring on the main floor and second floor landing, ceramic tile in all wet areas. Quartz countertops in the kitchen and bathrooms, central air conditioning, stain grade poplar staircase with iron spindles. 9 ft. ceilings on the main floor, 48"" electric fireplace, ceramic tile shower with custom glass enclosure and much more! More plans and lots available. Photos are from previous models for illustrative purposes. Each model differs in design and client selections. (id:46317)
Property Details
| MLS® Number | X8129186 |
| Property Type | Single Family |
| Community Name | Thorndale |
| Parking Space Total | 4 |
Building
| Bathroom Total | 2 |
| Bedrooms Above Ground | 4 |
| Bedrooms Total | 4 |
| Basement Development | Unfinished |
| Basement Type | Full (unfinished) |
| Construction Style Attachment | Detached |
| Cooling Type | Central Air Conditioning |
| Exterior Finish | Brick, Vinyl Siding |
| Heating Fuel | Natural Gas |
| Heating Type | Forced Air |
| Stories Total | 2 |
| Type | House |
Parking
| Attached Garage |
Land
| Acreage | No |
| Size Irregular | 47.75 X 150.8 Ft |
| Size Total Text | 47.75 X 150.8 Ft |
Rooms
| Level | Type | Length | Width | Dimensions |
|---|---|---|---|---|
| Second Level | Laundry Room | 2.39 m | 1.52 m | 2.39 m x 1.52 m |
| Second Level | Bathroom | 1.52 m | 2.64 m | 1.52 m x 2.64 m |
| Second Level | Primary Bedroom | 3.66 m | 4.27 m | 3.66 m x 4.27 m |
| Second Level | Bedroom | 3.05 m | 3.1 m | 3.05 m x 3.1 m |
| Second Level | Bedroom | 3.05 m | 3.1 m | 3.05 m x 3.1 m |
| Second Level | Bedroom | 3.05 m | 3.15 m | 3.05 m x 3.15 m |
| Main Level | Great Room | 5.82 m | 4.42 m | 5.82 m x 4.42 m |
| Main Level | Kitchen | 3.12 m | 4.42 m | 3.12 m x 4.42 m |
| Main Level | Pantry | 2.03 m | 0.94 m | 2.03 m x 0.94 m |
| Main Level | Bathroom | 2.03 m | 0.94 m | 2.03 m x 0.94 m |
| Main Level | Mud Room | 2.03 m | 1.57 m | 2.03 m x 1.57 m |
| Main Level | Den | 2.77 m | 3.07 m | 2.77 m x 3.07 m |
Unfortunately this location does not yet exist in Google Street View.
https://www.realtor.ca/real-estate/26603524/lot-31-foxborough-pl-thames-centre-thorndale

Salesperson
(519) 495-1422
420 York Street
London, Ontario N6B 1R1
(519) 673-3390
(519) 673-6789
firstcanadian.c21.ca/
facebook.com/C21First
instagram.com/c21first
Interested?
Contact us for more information




