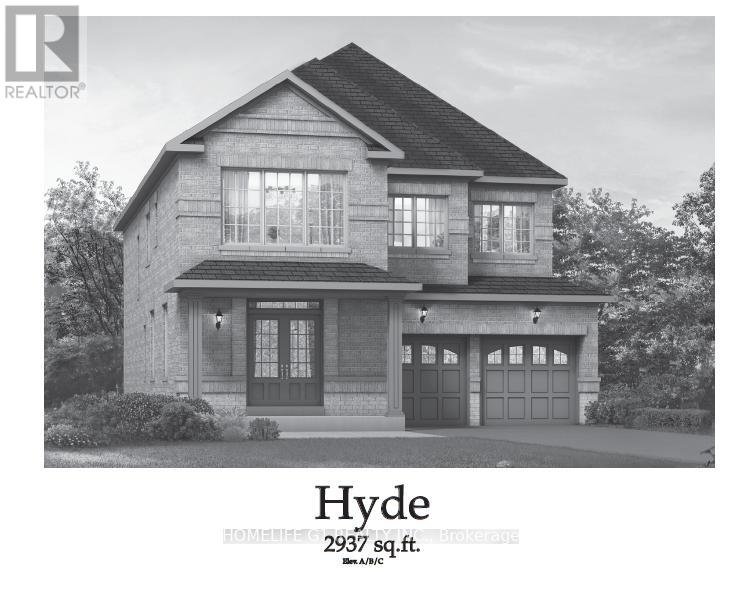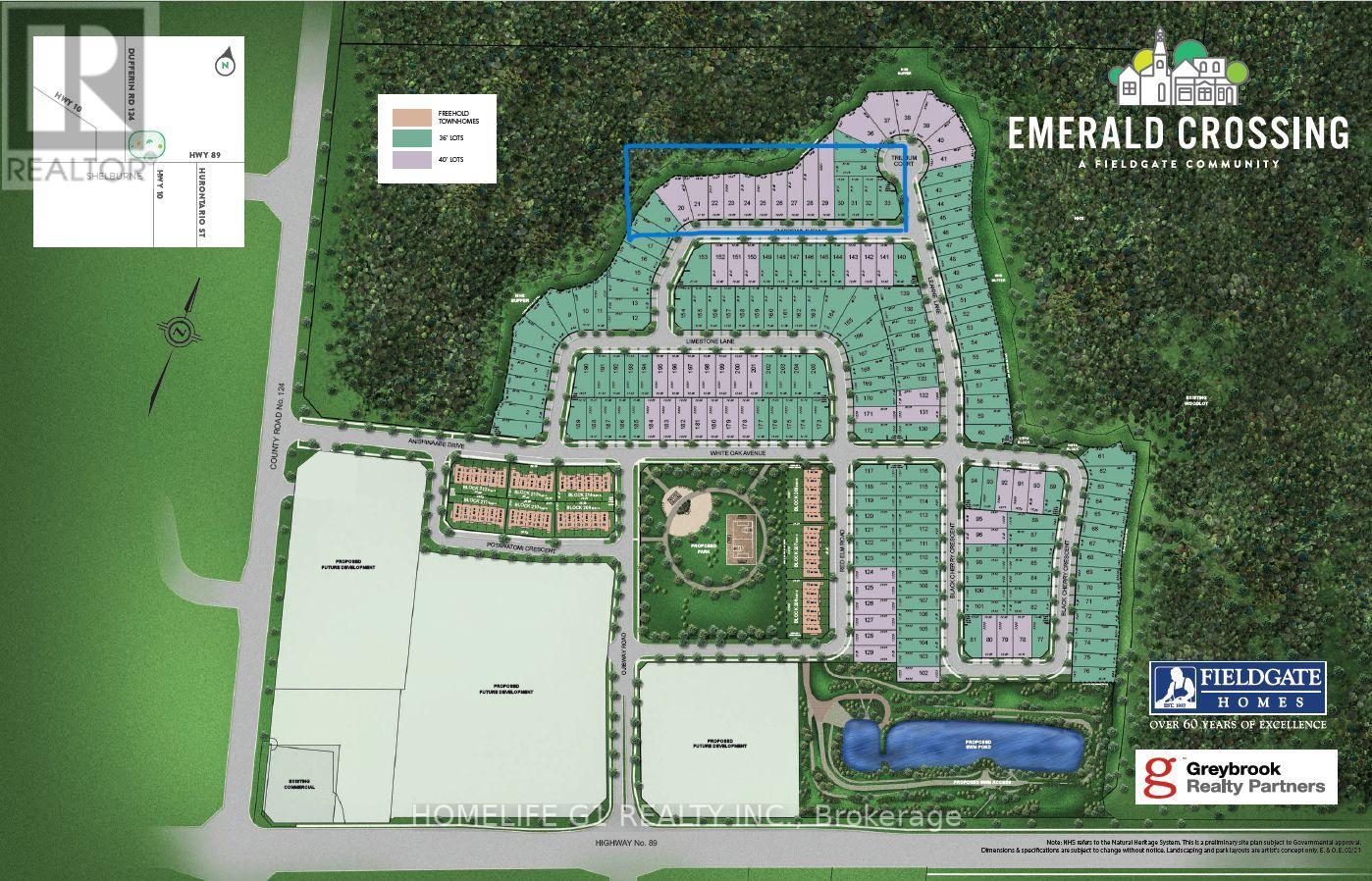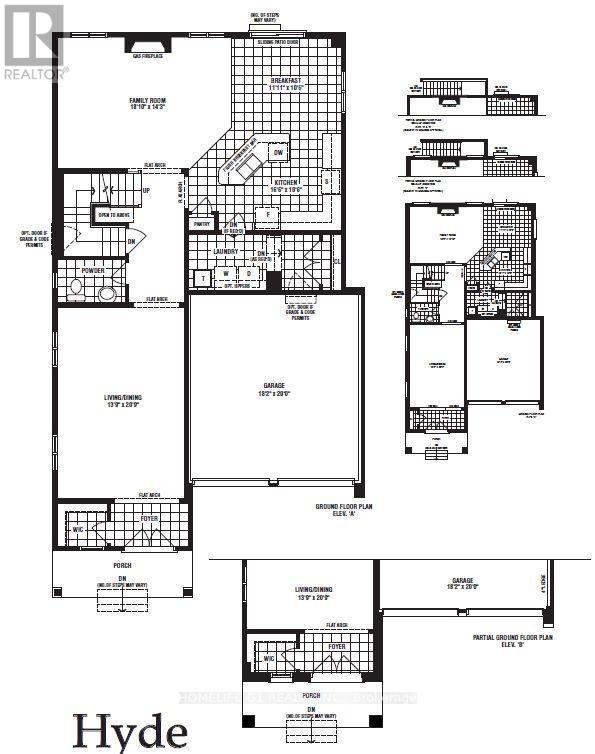Lot 24 Chippewa Ave Shelburne, Ontario L9V 3Y3
$1,249,000
****This Is an Assignment Sale****. Taxes yet to be decided*** Gorgeous Brand New 5 Bedroom, 4 Washroom on Premium Ravine Lot Detached Home Available in Shelburne's Newest and Most Vibrant Community of Emerald Crossing. This Stunning Home Sits on Premium 40 Ft Lot and Contains: 3000 Sqft approx. of Luxury Above Grade Living Space, 9ft Ceilings, Hardwood Floors Throughout Main Floor and Upper Floor Hallways, And Broadloom Bedrooms with Massive Windows Providing Tons of Natural Light. A Modern High End Chef's Kitchen with A Large Built-In/Eat-In Island. And A Walk Out from The Eat-In Kitchen/Breakfast Room to The Backyard. Separate Living and Family Room. Close To All Amenities - Amenities, No Frills, Foodland, Schools, Parks, Starbucks (New) Tim Hortons, McDonalds, Hospital, Parks, And More!**** EXTRAS **** $25,000 Upgrades, Additional Side Door on Main Floor & a Garage Door, A Office Room 2.6 X 1.34 meters on 2nd Floor. (id:46317)
Property Details
| MLS® Number | X7061586 |
| Property Type | Single Family |
| Community Name | Shelburne |
| Parking Space Total | 6 |
Building
| Bathroom Total | 4 |
| Bedrooms Above Ground | 5 |
| Bedrooms Total | 5 |
| Basement Features | Walk Out |
| Basement Type | N/a |
| Construction Style Attachment | Detached |
| Cooling Type | Central Air Conditioning |
| Exterior Finish | Brick |
| Fireplace Present | Yes |
| Heating Fuel | Natural Gas |
| Heating Type | Forced Air |
| Stories Total | 2 |
| Type | House |
Parking
| Garage |
Land
| Acreage | No |
| Size Irregular | 40 X 116 Ft |
| Size Total Text | 40 X 116 Ft |
https://www.realtor.ca/real-estate/26143196/lot-24-chippewa-ave-shelburne-shelburne


202 - 2260 Bovaird Dr East
Brampton, Ontario L6R 3J5
(905) 793-7797
(905) 593-2619
Interested?
Contact us for more information








