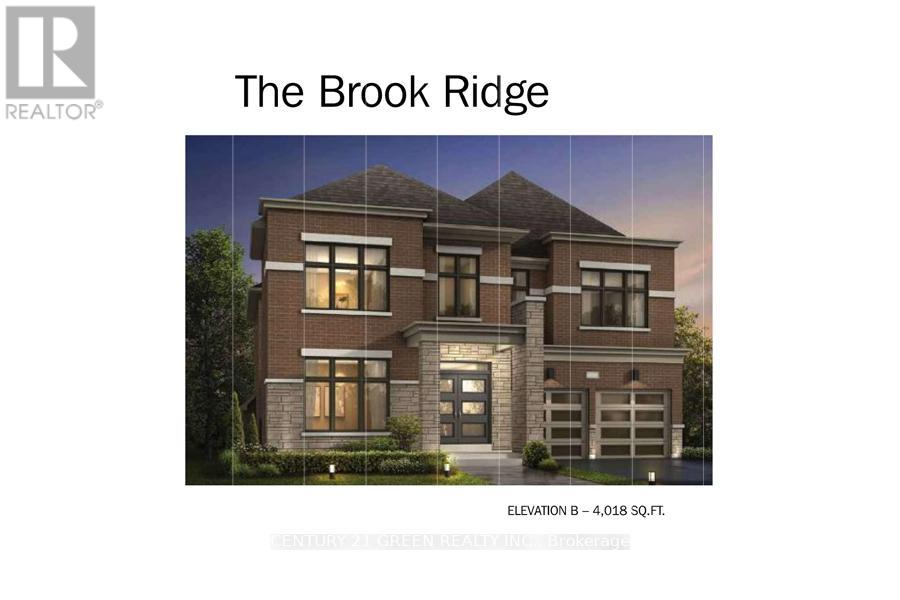Lot 1b Church Dr Innisfil, Ontario L0L 1W0
$1,599,999
This Home Has Everything You Are Looking For! This 4-Bedroom, 4-Bathroom Detached Home Is Located On A Premium Lot At The End Of A Cul De Sac. This Home Has Over 4,000 Square Feet Of Living Space On The Main & 2nd Floors, Plus An Unfinished Basement That Comes With A Walk-Out Entrance From The Builder, All While Sitting On A 73' Wide, 196' Deep Lot. This Home Comes Upgraded With Soaring 10' Ceilings On The Main Floor And 9' Ceilings On The 2nd Floor. Additional Features Include A Wine Bar, Mudroom, Servery, A Side Courtyard, and An Open To Below View From The 2nd Floor. The 2nd Floor Features A Laundry Room, Walk-In Closets For All Bedrooms, And En-Suite Bathroom Access From All Bedrooms As Well.**** EXTRAS **** You Are Within Walking Distance Of Grocery Stores, Restaurants, Schools, Churches, Community Centers, Various Shops, And Killarney Beach. Being Within A Quick Drive To Hwy 400 & Bradford, You Are Never Far From Having Access To Everything. (id:46317)
Property Details
| MLS® Number | N7295436 |
| Property Type | Single Family |
| Community Name | Lefroy |
| Amenities Near By | Beach |
| Features | Cul-de-sac |
| Parking Space Total | 4 |
Building
| Bathroom Total | 4 |
| Bedrooms Above Ground | 4 |
| Bedrooms Total | 4 |
| Basement Development | Unfinished |
| Basement Features | Walk Out |
| Basement Type | N/a (unfinished) |
| Construction Style Attachment | Detached |
| Cooling Type | Central Air Conditioning |
| Exterior Finish | Brick, Stone |
| Heating Fuel | Electric |
| Heating Type | Forced Air |
| Stories Total | 2 |
| Type | House |
Parking
| Attached Garage |
Land
| Acreage | No |
| Land Amenities | Beach |
| Size Irregular | 73 X 197 Ft |
| Size Total Text | 73 X 197 Ft |
Rooms
| Level | Type | Length | Width | Dimensions |
|---|---|---|---|---|
| Second Level | Primary Bedroom | 4.5 m | 4.7 m | 4.5 m x 4.7 m |
| Second Level | Bedroom 2 | 3.6 m | 4.7 m | 3.6 m x 4.7 m |
| Second Level | Bedroom 3 | 3.9 m | 4.2 m | 3.9 m x 4.2 m |
| Second Level | Bedroom 4 | 3.5 m | 4.8 m | 3.5 m x 4.8 m |
| Main Level | Living Room | 3.6 m | 4.8 m | 3.6 m x 4.8 m |
| Main Level | Dining Room | 6 m | 4 m | 6 m x 4 m |
| Main Level | Great Room | 5.4 m | 6 m | 5.4 m x 6 m |
| Main Level | Eating Area | 3.5 m | 6 m | 3.5 m x 6 m |
| Main Level | Kitchen | 2.8 m | 5.3 m | 2.8 m x 5.3 m |
Utilities
| Sewer | Installed |
| Natural Gas | Available |
| Electricity | Available |
| Cable | Available |
https://www.realtor.ca/real-estate/26275611/lot-1b-church-dr-innisfil-lefroy

Broker
(905) 565-9565

(905) 565-9565
(905) 565-9522
Interested?
Contact us for more information





