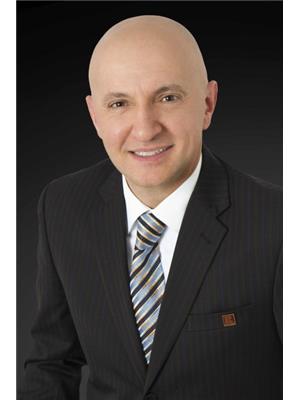#e32 -300 Mill Rd Toronto, Ontario M9C 4W7
$899,900Maintenance,
$1,672.11 Monthly
Maintenance,
$1,672.11 MonthlyWelcome To The Masters, A Resort Style Condominium in the Heart of the Prestigious Markland Wood Area. This Condo Boasts Over 1700 Sq Ft of Living Space and Features 3 Bedrooms and 3Baths, A Generous Sized Living Area and 2 Parking Spots (Tandem). The West Facing Balcony Overlooks Markland Wood Golf Club. Must Be Seen To Be Appreciated. Amazing Potential. All Utilities Included.**** EXTRAS **** Superior Amenities Include Indoor Pool, Outdoor Pool, Gym, Sauna, Car Wash, Tennis and Squash Courts, Billiards Room, Wood Shop, Ceramic Room, Photo Room, + Party Room. (id:46317)
Property Details
| MLS® Number | W8110856 |
| Property Type | Single Family |
| Community Name | Markland Wood |
| Features | Balcony |
| Parking Space Total | 2 |
| Pool Type | Indoor Pool |
Building
| Bathroom Total | 3 |
| Bedrooms Above Ground | 3 |
| Bedrooms Total | 3 |
| Amenities | Party Room, Security/concierge, Exercise Centre |
| Cooling Type | Wall Unit |
| Exterior Finish | Concrete |
| Fire Protection | Security Guard |
| Heating Fuel | Electric |
| Heating Type | Forced Air |
| Stories Total | 2 |
| Type | Apartment |
Land
| Acreage | No |
Rooms
| Level | Type | Length | Width | Dimensions |
|---|---|---|---|---|
| Lower Level | Primary Bedroom | 5.44 m | 3.05 m | 5.44 m x 3.05 m |
| Lower Level | Bedroom 2 | 5.03 m | 3.05 m | 5.03 m x 3.05 m |
| Lower Level | Bedroom 3 | 4.88 m | 2.88 m | 4.88 m x 2.88 m |
| Lower Level | Laundry Room | 1.74 m | 1.52 m | 1.74 m x 1.52 m |
| Lower Level | Storage | 3.28 m | 2.44 m | 3.28 m x 2.44 m |
| Main Level | Living Room | 6.1 m | 5.8 m | 6.1 m x 5.8 m |
| Main Level | Dining Room | 4.69 m | 2.95 m | 4.69 m x 2.95 m |
| Main Level | Kitchen | 3.76 m | 3.05 m | 3.76 m x 3.05 m |
https://www.realtor.ca/real-estate/26577492/e32-300-mill-rd-toronto-markland-wood


9411 Jane Street
Vaughan, Ontario L6A 4J3
(905) 832-6656
(905) 832-6918
www.yourcommunityrealty.com/
Interested?
Contact us for more information



















