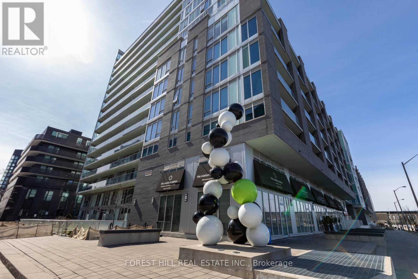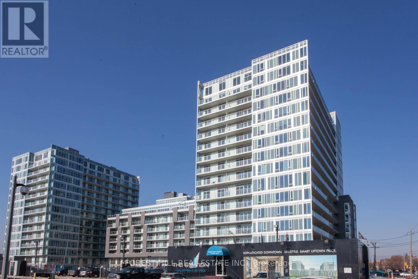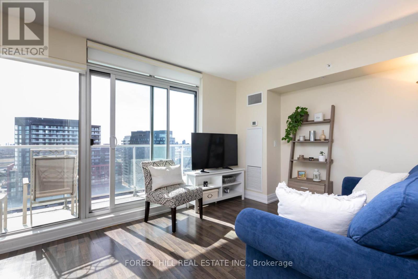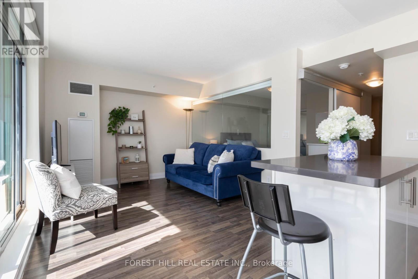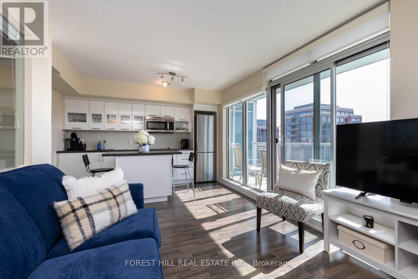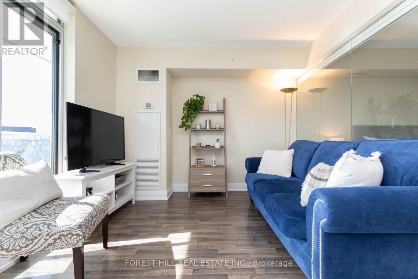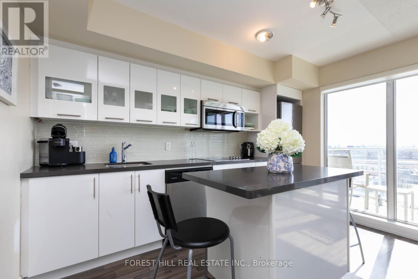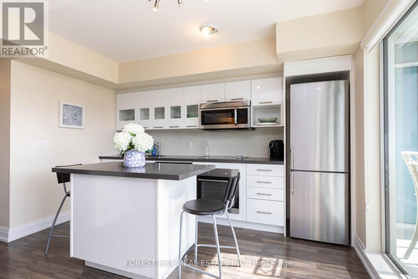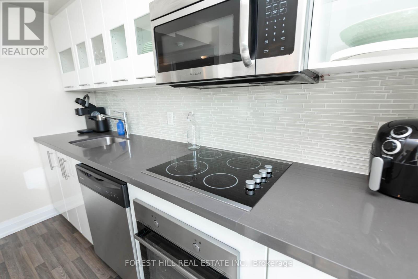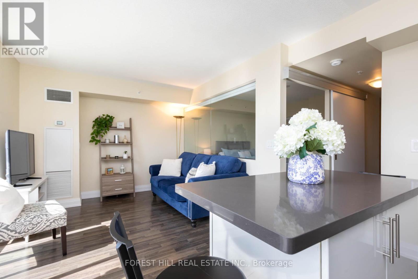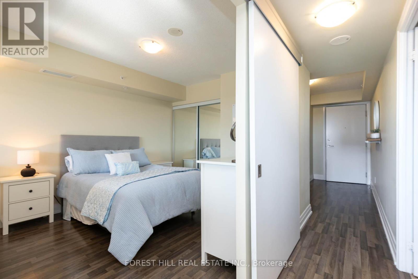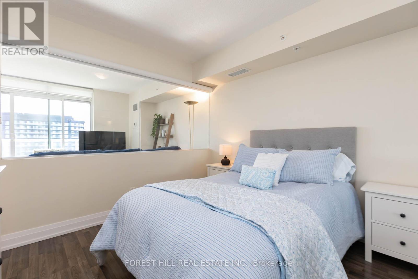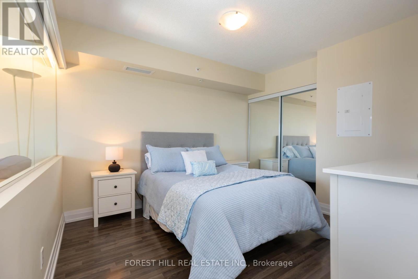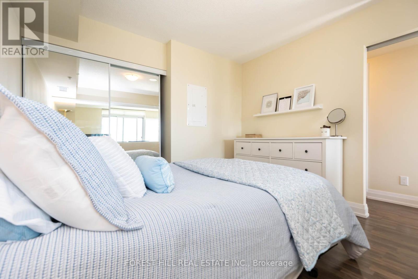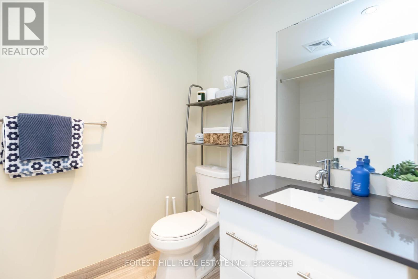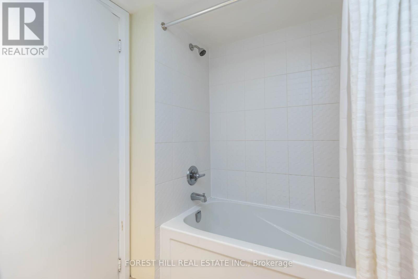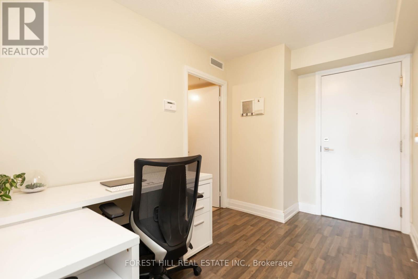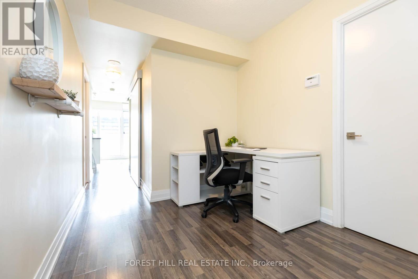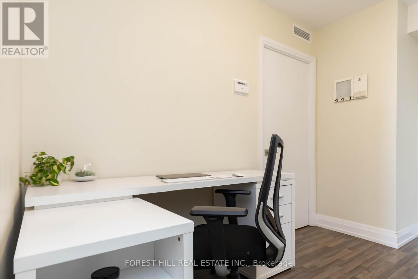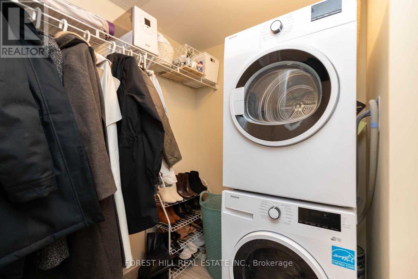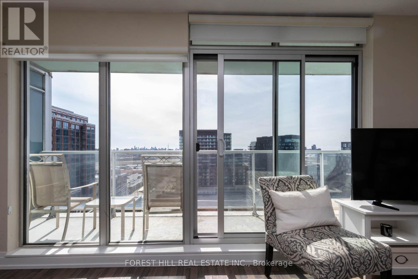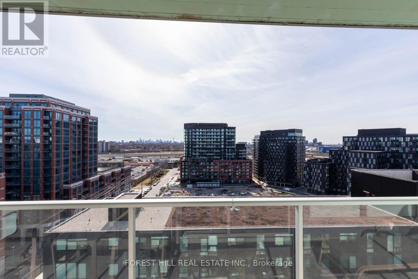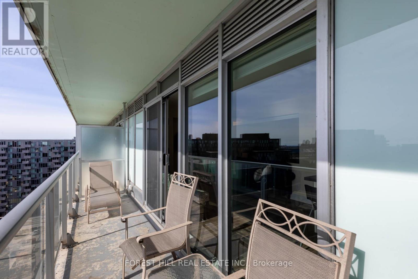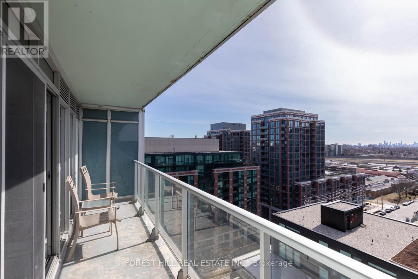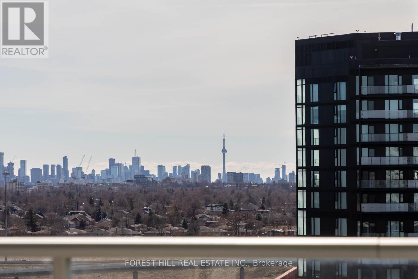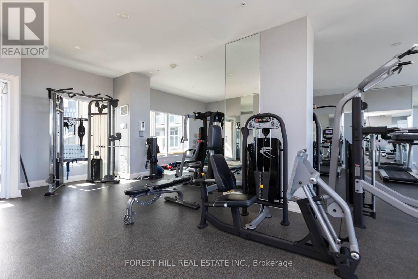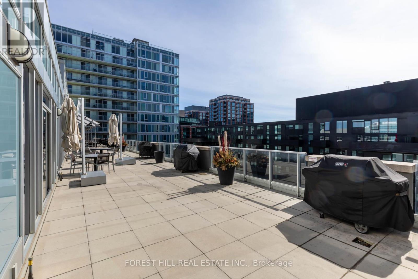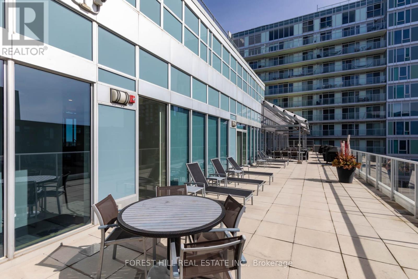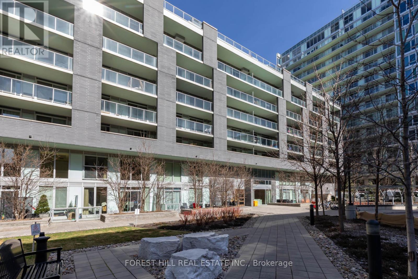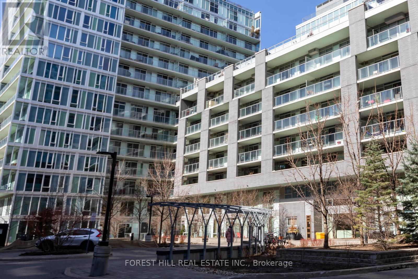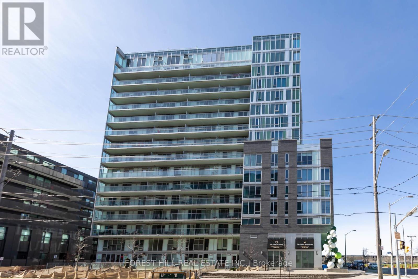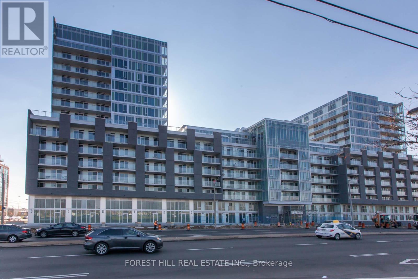#e1308 -555 Wilson Ave S Toronto, Ontario M3H 0C5
$579,900Maintenance,
$482.50 Monthly
Maintenance,
$482.50 MonthlyWelcome To The Station Condos! Next To The Subway Its A Commuters Dream. This Spacious One Bedroom + 1 Is South Facing W/ A Wall Of Windows In The Kitchen /Living Area W/ A Panoramic View Of The City. And Yes You Can See The CN Tower ( If You Really Look :))This Condo Makes Entertaining A Breeze With The Living Area Open To The Kitchen So You Can Entertain While You Cook. SS Appliances A Kitchen Island With A W/O To Balcony. Oversized Bedroom Washer And Dryer/ Storage Area. The Foyer is Large and Does Double Duty As A Work At Home Office. The Bathroom Is Generously Sized. This Light, Bright Condo Comes W/Parking. Buildings Amenities! Concierge, Indoor Infinity Pool, Fitness Area ,Yoga Room , Terrace W/BBQs. Yorkdale Minutes Away. (id:46317)
Property Details
| MLS® Number | C8166226 |
| Property Type | Single Family |
| Community Name | Clanton Park |
| Community Features | Community Centre |
| Parking Space Total | 1 |
| Pool Type | Indoor Pool, Outdoor Pool |
Building
| Bathroom Total | 1 |
| Bedrooms Above Ground | 1 |
| Bedrooms Below Ground | 1 |
| Bedrooms Total | 2 |
| Amenities | Security/concierge, Exercise Centre |
| Basement Features | Apartment In Basement |
| Basement Type | N/a |
| Cooling Type | Central Air Conditioning |
| Exterior Finish | Brick, Concrete |
| Heating Fuel | Natural Gas |
| Heating Type | Forced Air |
| Type | Apartment |
Land
| Acreage | No |
Rooms
| Level | Type | Length | Width | Dimensions |
|---|---|---|---|---|
| Main Level | Living Room | 3.35 m | 3.74 m | 3.35 m x 3.74 m |
| Main Level | Dining Room | 3.35 m | 3.74 m | 3.35 m x 3.74 m |
| Main Level | Kitchen | 3.65 m | 2.24 m | 3.65 m x 2.24 m |
| Main Level | Primary Bedroom | 3.18 m | 3.2 m | 3.18 m x 3.2 m |
| Main Level | Foyer | 2.86 m | 3.52 m | 2.86 m x 3.52 m |
https://www.realtor.ca/real-estate/26657821/e1308-555-wilson-ave-s-toronto-clanton-park

Salesperson
(437) 755-5131

1911 Avenue Road
Toronto, Ontario M5M 3Z9
(416) 785-1500
(416) 785-8100
www.foresthillcentral.com
Interested?
Contact us for more information

