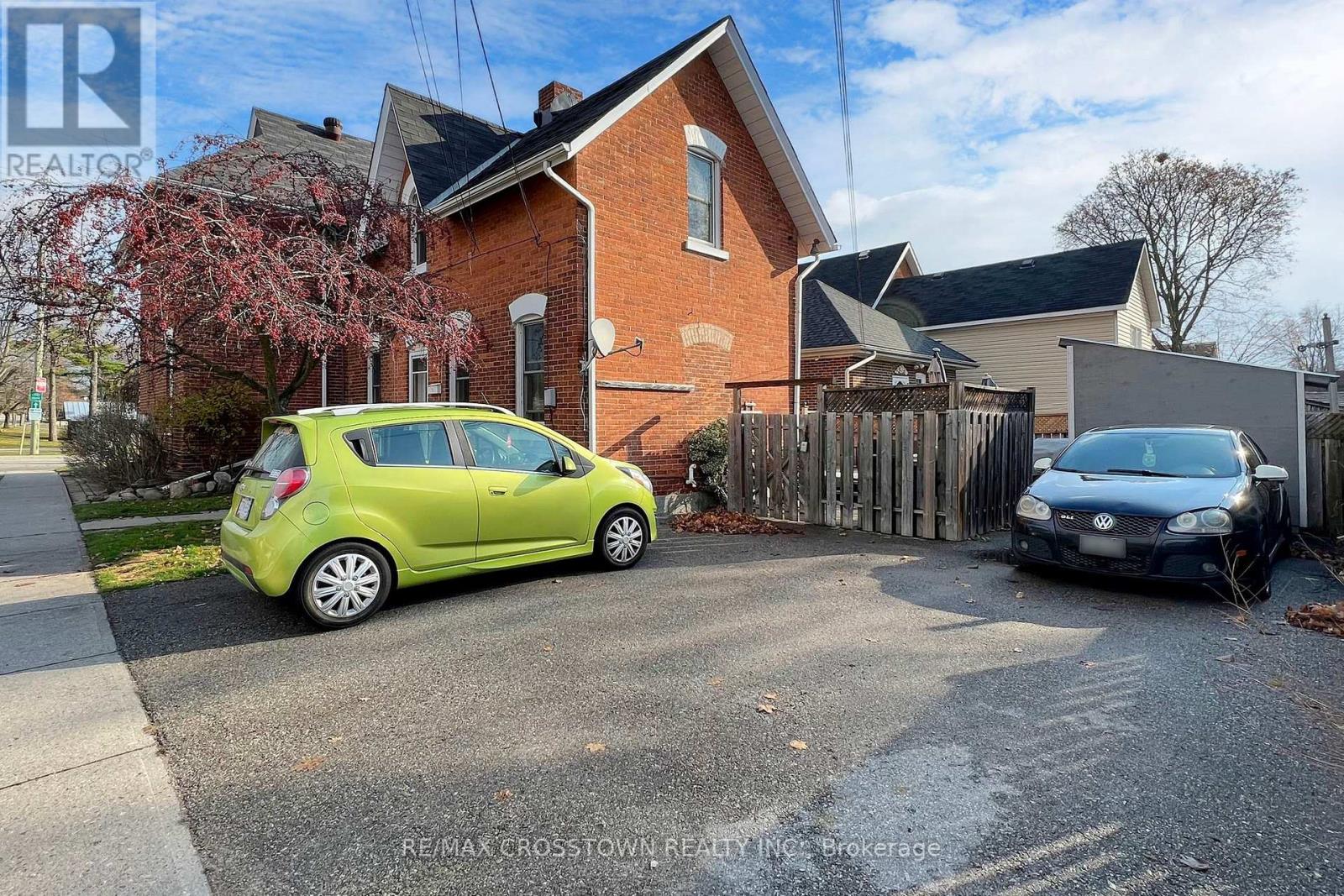#duplex -66 Parkside Dr Barrie, Ontario L4N 1W9
$849,999
Upgraded Century Home. Original architectural Charm and craftsmanship with many Modern Comforts. Prime Location within walking distance to downtown and the lake. Believed to be one of Barrie's original side-by-side duplexes, this home comprises a 2-story, 2-bedroom unit, and a 2-story, 1-bedroom unit. Each unit boasts separate entrances, ensuring privacy, along with dedicated laundry facilities for added convenience. Enjoy gas fireplaces, built-in cabinetry, sunroom, covered porches and a private back patio. High ceilings adorned with crown molding showcase the home's character, updated insulation and electrical systems offer modern comfort. Existing tenants, currently paying market rents, express a preference to continue their stay under new ownership. Don't miss the chance to invest in a piece of Barrie's history in a mid town region currently undergoing significant revitalization and transformation that is likely to influence future values. (id:46317)
Property Details
| MLS® Number | S7321870 |
| Property Type | Single Family |
| Community Name | Queen's Park |
| Amenities Near By | Beach, Park, Place Of Worship, Public Transit |
| Parking Space Total | 3 |
Building
| Bathroom Total | 1 |
| Bedrooms Above Ground | 3 |
| Bedrooms Total | 3 |
| Basement Development | Unfinished |
| Basement Type | Partial (unfinished) |
| Construction Style Attachment | Detached |
| Cooling Type | Central Air Conditioning |
| Exterior Finish | Brick, Vinyl Siding |
| Fireplace Present | Yes |
| Heating Fuel | Natural Gas |
| Heating Type | Forced Air |
| Stories Total | 2 |
| Type | House |
Land
| Acreage | No |
| Land Amenities | Beach, Park, Place Of Worship, Public Transit |
| Size Irregular | 39.67 X 86 Ft |
| Size Total Text | 39.67 X 86 Ft |
Rooms
| Level | Type | Length | Width | Dimensions |
|---|---|---|---|---|
| Second Level | Primary Bedroom | 6.1 m | 3.71 m | 6.1 m x 3.71 m |
| Second Level | Bedroom 2 | 3.71 m | 3.05 m | 3.71 m x 3.05 m |
| Second Level | Solarium | 4.11 m | 2.29 m | 4.11 m x 2.29 m |
| Second Level | Den | 4.34 m | 3 m | 4.34 m x 3 m |
| Second Level | Bedroom | 3.56 m | 3.53 m | 3.56 m x 3.53 m |
| Main Level | Living Room | 4.17 m | 3.81 m | 4.17 m x 3.81 m |
| Main Level | Dining Room | 3.81 m | 3.07 m | 3.81 m x 3.07 m |
| Main Level | Kitchen | 5.72 m | 3.48 m | 5.72 m x 3.48 m |
| Main Level | Living Room | 3.34 m | 3.66 m | 3.34 m x 3.66 m |
| Main Level | Kitchen | 4.62 m | 3.38 m | 4.62 m x 3.38 m |
Utilities
| Sewer | Installed |
| Natural Gas | Installed |
| Electricity | Installed |
| Cable | Available |
https://www.realtor.ca/real-estate/26310910/duplex-66-parkside-dr-barrie-queens-park
Broker of Record
(705) 739-1000
566 Bryne Drive Unit B1, 105880 &105965
Barrie, Ontario L4N 9P6
(705) 739-1000
(705) 739-1002
Interested?
Contact us for more information

























