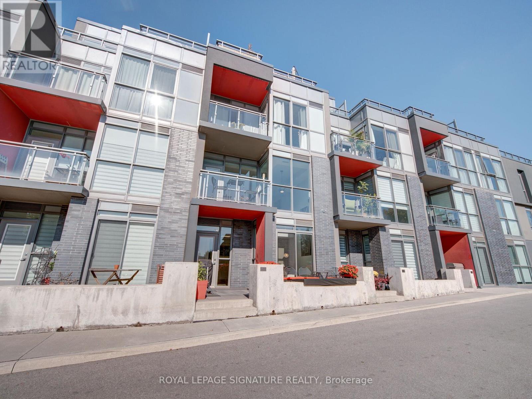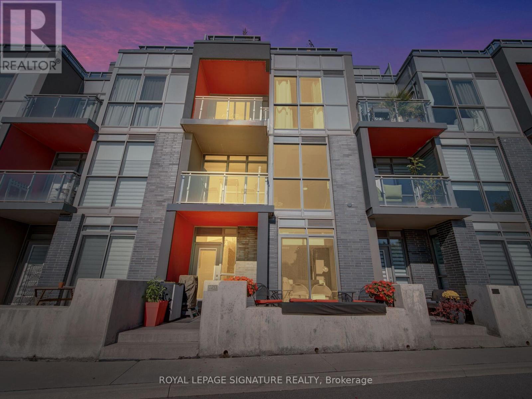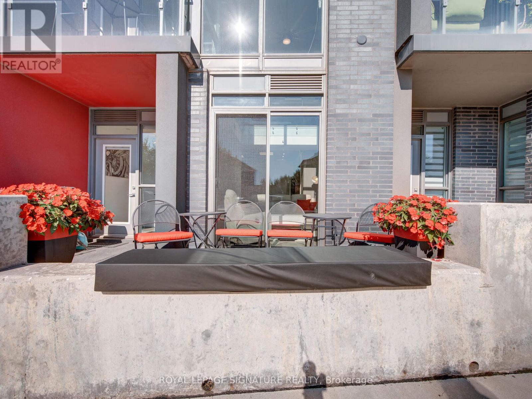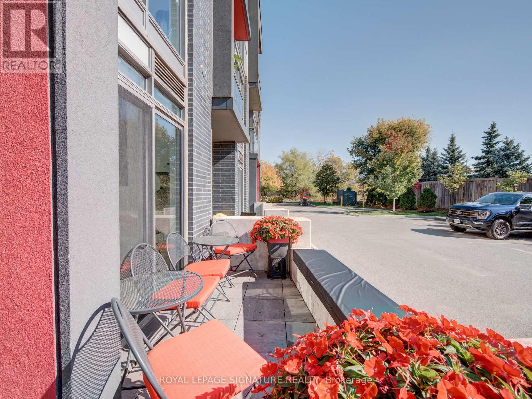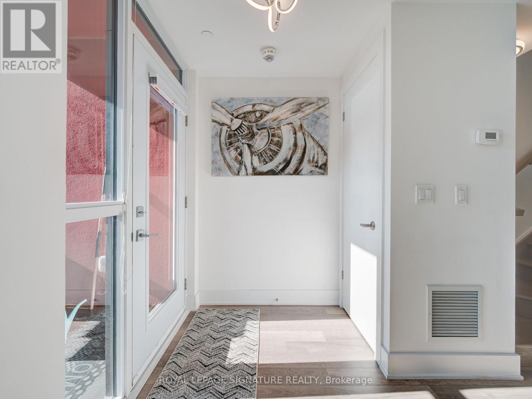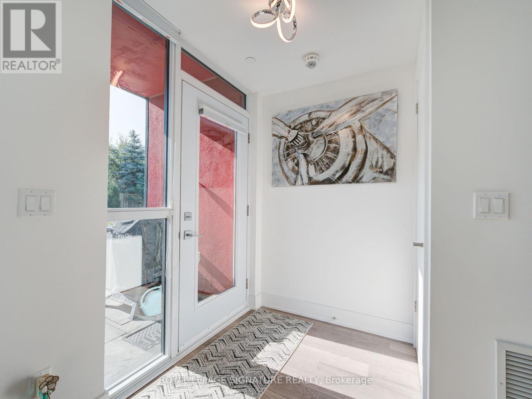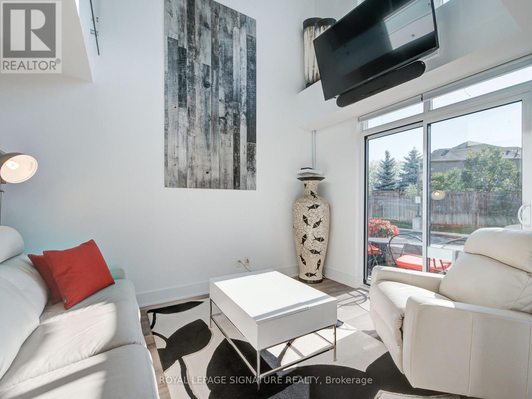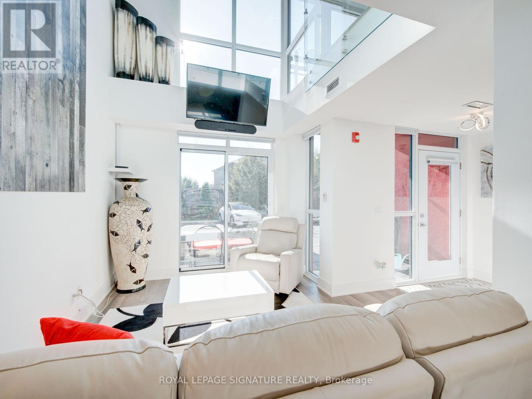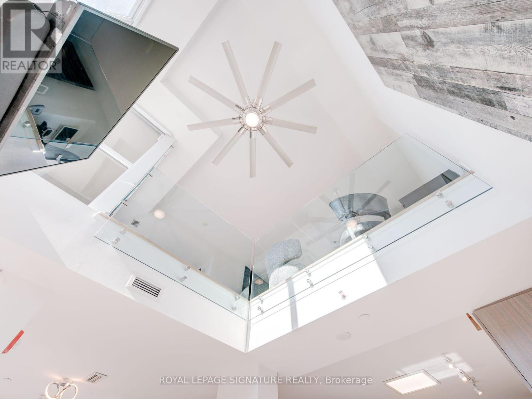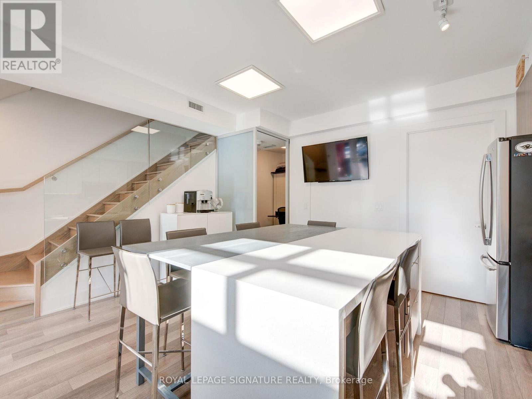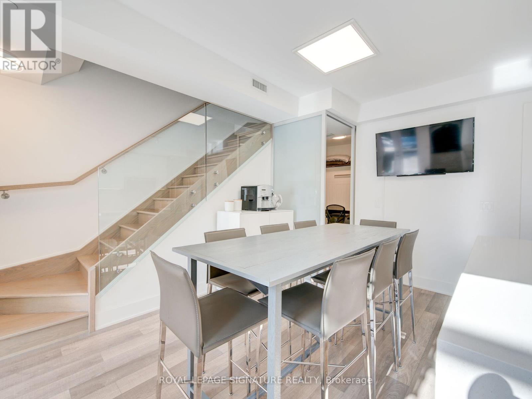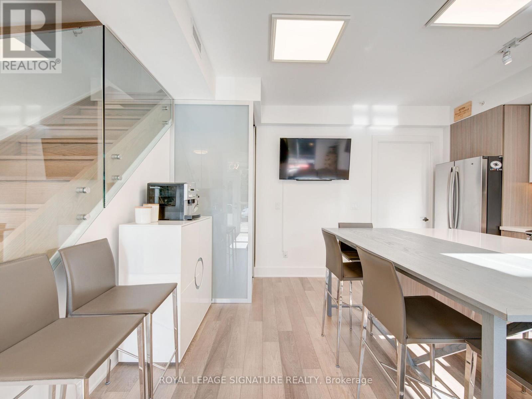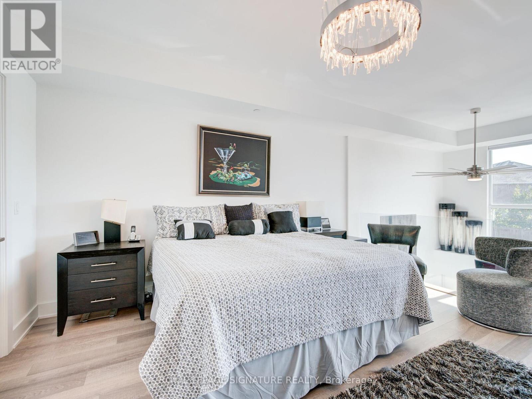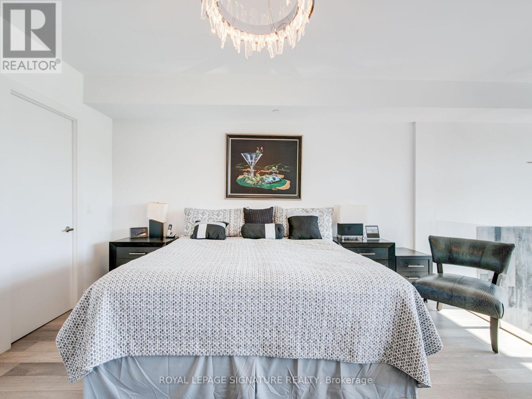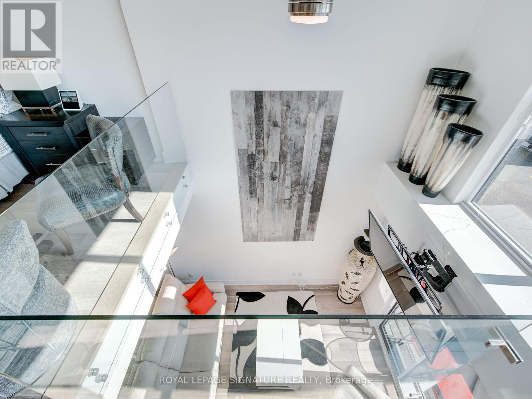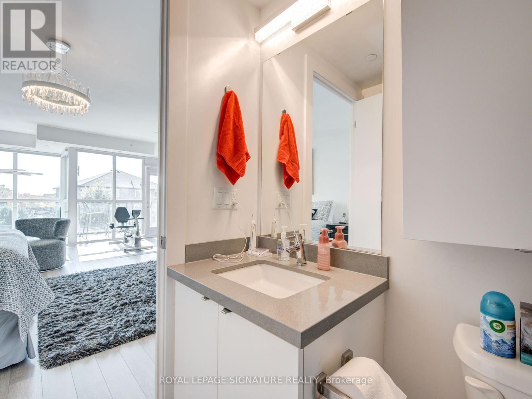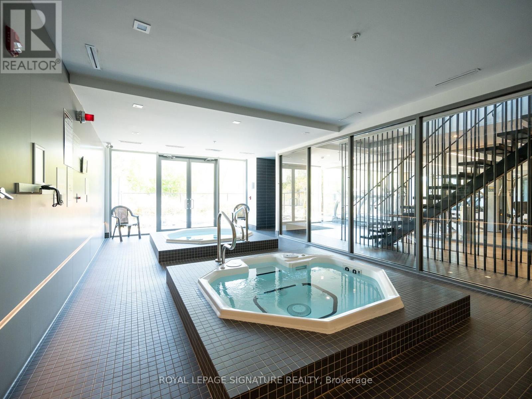#c 213 -5260 Dundas St W Burlington, Ontario L7L 0J7
$799,000Maintenance,
$691.45 Monthly
Maintenance,
$691.45 Monthly2-story modern condo unit that exudes luxury and contemporary design. With over $60,000 in upgrades, this residence offers an exceptional living experience. The kitchen is a culinary masterpiece, featuring top-of-the-line appliances, a striking backsplash, and a sleek center island. The upgraded cabinets offer ample storage space, ensuring functionality Ascend the stairs to find stand-off glass railings with stainless steel brackets, an architectural marvel that elevates the entire space.. Convenience is paramount with two parking spots right at your private back door .The Link Condos provide an array of amenities, including a two-story wellness center with a plunge pool, steam room, and sauna. The rooftop terrace offers meeting rooms, BBQ facilities, and a fully equipped workout room. Situated in the prime location of Burlington, you'll enjoy proximity to shops, schools, scenic trails, and the Appleby Go Station. Access to major highways effortless commuting Geo Thermal Heating**** EXTRAS **** Customs California closets, Motorized blinds, Murphy bed with Swiss mattress, ceiling fan, Custom kitchen, Fan coil owned, Chef GE Appliances All Patio furniture, Murphy Bed, Custom table and chairs, Terrace set 4 pc with custom bench (id:46317)
Property Details
| MLS® Number | W8136812 |
| Property Type | Single Family |
| Community Name | Orchard |
| Amenities Near By | Hospital, Public Transit, Schools |
| Features | Ravine, Conservation/green Belt, Balcony |
| Parking Space Total | 2 |
Building
| Bathroom Total | 2 |
| Bedrooms Above Ground | 2 |
| Bedrooms Below Ground | 1 |
| Bedrooms Total | 3 |
| Amenities | Storage - Locker, Party Room, Security/concierge, Visitor Parking, Exercise Centre, Recreation Centre |
| Cooling Type | Central Air Conditioning |
| Exterior Finish | Concrete |
| Fire Protection | Security Guard |
| Type | Apartment |
Parking
| Visitor Parking |
Land
| Acreage | No |
| Land Amenities | Hospital, Public Transit, Schools |
| Surface Water | River/stream |
Rooms
| Level | Type | Length | Width | Dimensions |
|---|---|---|---|---|
| Second Level | Primary Bedroom | 4.39 m | 4.66 m | 4.39 m x 4.66 m |
| Second Level | Den | 2.38 m | 2.13 m | 2.38 m x 2.13 m |
| Main Level | Living Room | 3.26 m | 3.29 m | 3.26 m x 3.29 m |
| Main Level | Kitchen | 4.08 m | 7.89 m | 4.08 m x 7.89 m |
| Main Level | Dining Room | 4.08 m | 7.89 m | 4.08 m x 7.89 m |
| Main Level | Bedroom 2 | 2.56 m | 2.07 m | 2.56 m x 2.07 m |
https://www.realtor.ca/real-estate/26614635/c-213-5260-dundas-st-w-burlington-orchard


30 Eglinton Ave W Ste 7
Mississauga, Ontario L5R 3E7
(905) 568-2121
(905) 568-2588


201-30 Eglinton Ave West
Mississauga, Ontario L5R 3E7
(905) 568-2121
(905) 568-2588
Interested?
Contact us for more information

