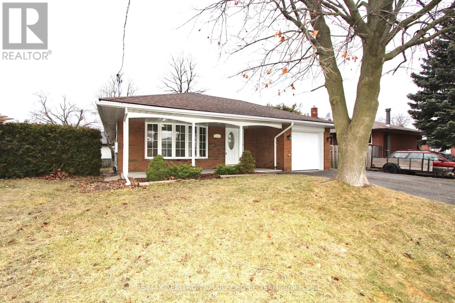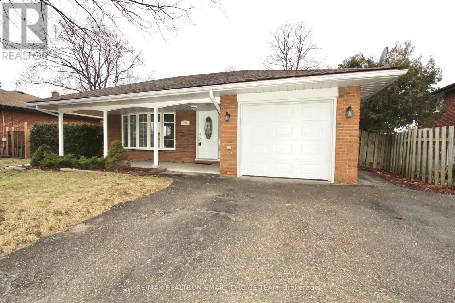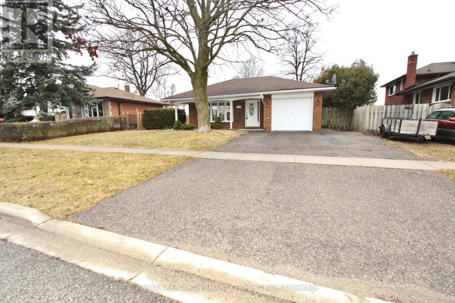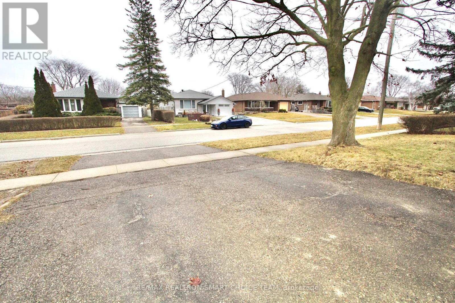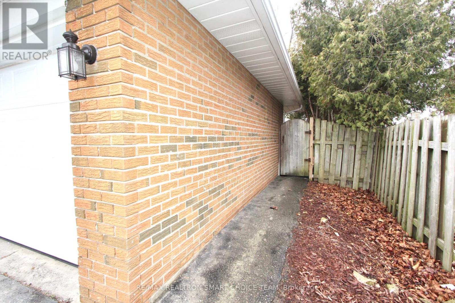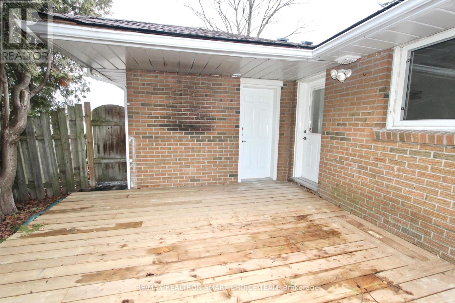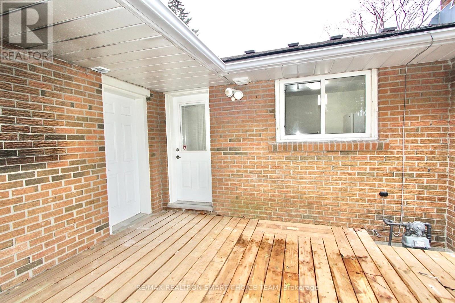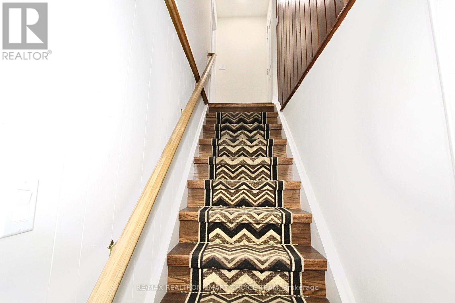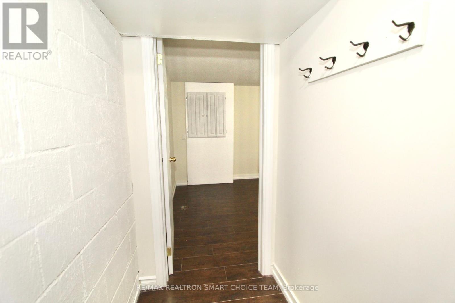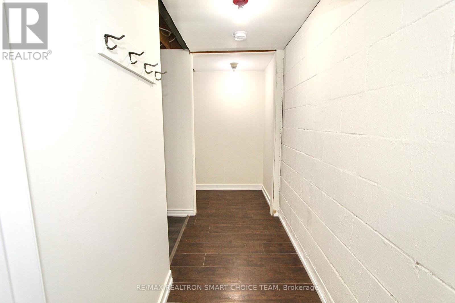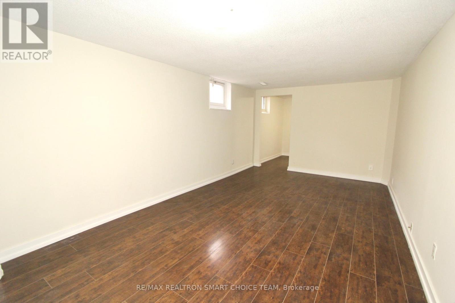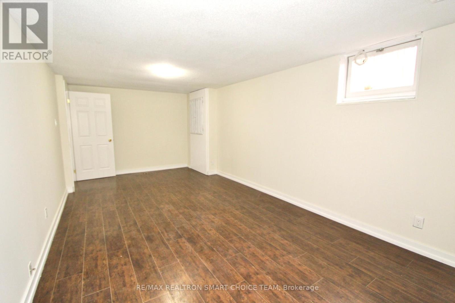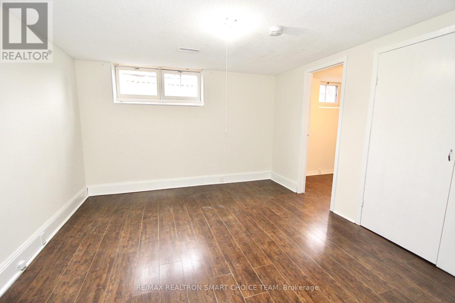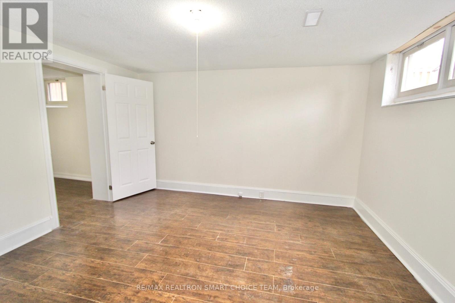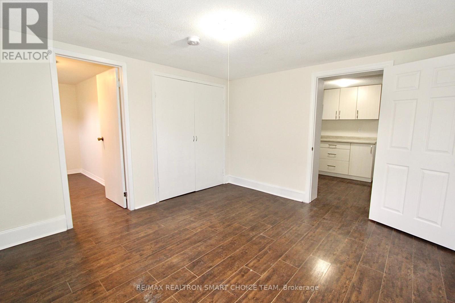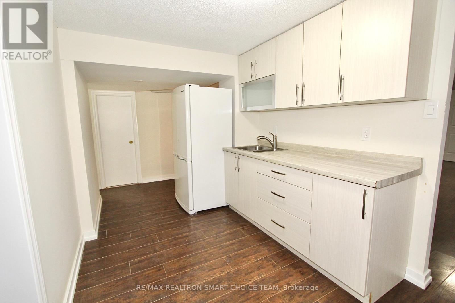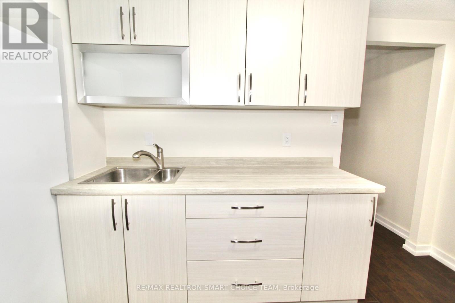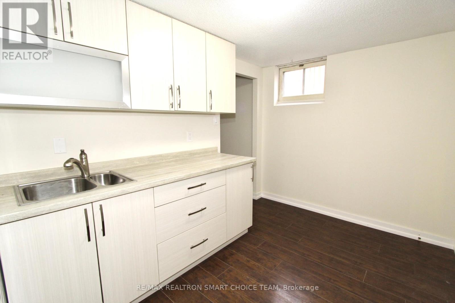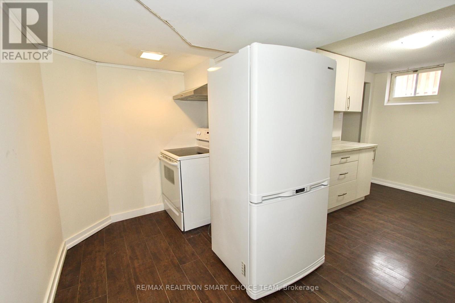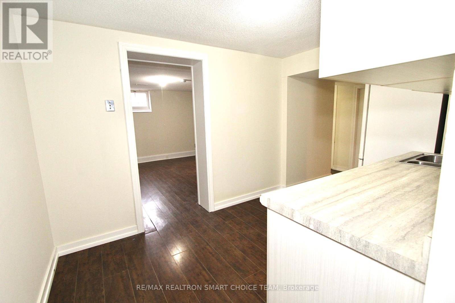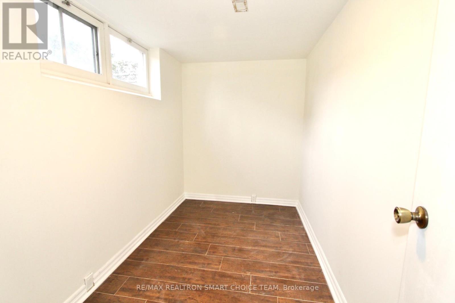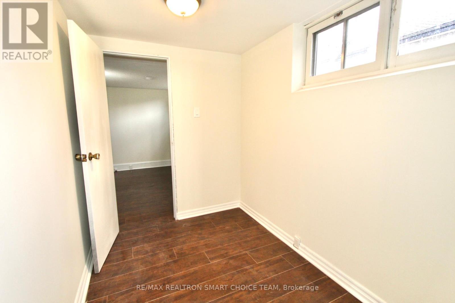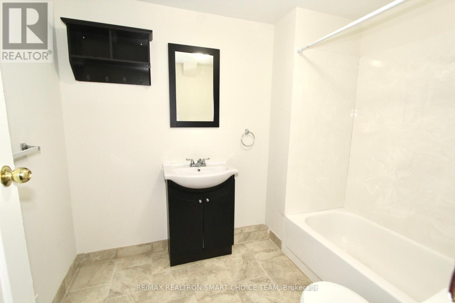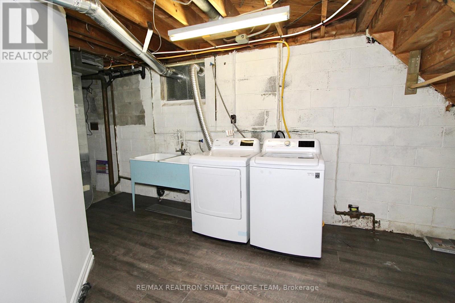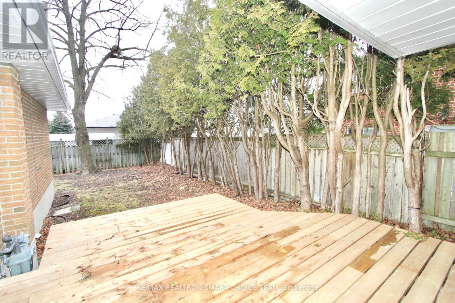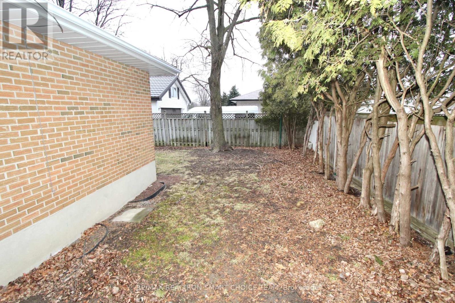#bsmt -929 Crocus Cres Whitby, Ontario L1N 2A8
$1,700 Monthly
Introducing a truly extraordinary leasing opportunity! This captivating 1-bedroom, 1-bathroom bungalow on the basement level is now available for the taking. Enjoy the luxury of undisturbed privacy with a separate entrance to the basement. More than just a home, it offers a lifestyle of perfect balance, boasting an impressive School score of 9, a Transit rating of 8.5, and an exceptional Parks score of 9.2. This haven is strategically located for downtown dining escapades or seamless access to transit and the 401/407. Immerse yourself in the joy of residing in park heaven, surrounded by 4 lush parks and a myriad of recreational facilities, including the enchanting Rosedale Park, Lupin Park, and College Downs Park. Don't miss out on the chance to make this your new home sweet home!**** EXTRAS **** Stoves, Fridge, Microwave, All Existing Electric Light Fixtures (id:46317)
Property Details
| MLS® Number | E8120646 |
| Property Type | Single Family |
| Community Name | Downtown Whitby |
| Amenities Near By | Public Transit |
| Parking Space Total | 1 |
Building
| Bathroom Total | 1 |
| Bedrooms Above Ground | 1 |
| Bedrooms Total | 1 |
| Architectural Style | Bungalow |
| Basement Development | Finished |
| Basement Features | Separate Entrance |
| Basement Type | N/a (finished) |
| Construction Style Attachment | Detached |
| Cooling Type | Central Air Conditioning |
| Exterior Finish | Brick |
| Heating Fuel | Natural Gas |
| Heating Type | Forced Air |
| Stories Total | 1 |
| Type | House |
Parking
| Garage |
Land
| Acreage | No |
| Land Amenities | Public Transit |
Rooms
| Level | Type | Length | Width | Dimensions |
|---|---|---|---|---|
| Basement | Kitchen | 5.1 m | 2.37 m | 5.1 m x 2.37 m |
| Basement | Living Room | 5.1 m | 2.37 m | 5.1 m x 2.37 m |
| Main Level | Dining Room | 6.35 m | 3.09 m | 6.35 m x 3.09 m |
| Main Level | Primary Bedroom | 3.96 m | 3.56 m | 3.96 m x 3.56 m |
https://www.realtor.ca/real-estate/26591224/bsmt-929-crocus-cres-whitby-downtown-whitby

Broker of Record
(416) 222-8600
(416) 832-0600
www.smartchoiceteam.com/
https://www.facebook.com/SmartChoiceTeamRealEstate
https://twitter.com/sherwin_d
https://ca.linkedin.com/in/sherwin-dimaculangan-44b17639

183 Willowdale Ave Unit 9
Toronto, Ontario M2N 4Y9
(416) 222-8600
(416) 222-1237
Interested?
Contact us for more information

