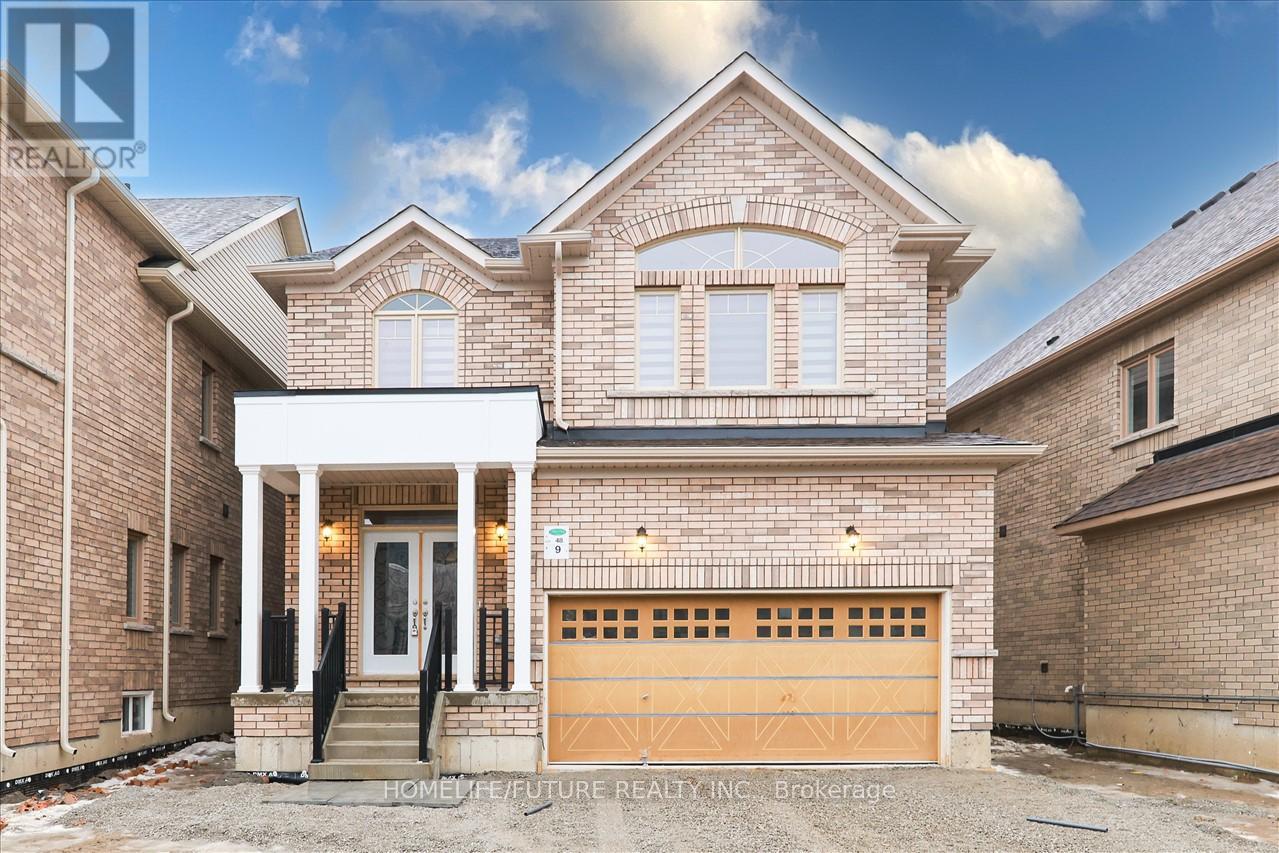#bsmt -9 Mac Campbell Way Bradford West Gwillimbury, Ontario L3Z 4M7
3 Bedroom
2 Bathroom
Central Air Conditioning
Forced Air
$2,499 Monthly
A Great Location In High Demand Area In Bradford , Newly Built New Legal Basement With The Open Concept Living & Dining With Three Larger Bedrooms And Brand New Modern Kitchen With 2 Full Washrooms And Separate Laundry With 2 Car Parking, Just Walk To New Community Center, Just 3 Minutes To Go Train, Just Steps Down To Buses, Just Walk To Shopping Centers, Wal-Mart, Restaurants Home Depot & All Major Bank Top Schools, Parks. Just Minutes To Hwy 400 & Hwy 404 And Just Minutes To Upper Canada Mall, Costco And Much More. (id:46317)
Property Details
| MLS® Number | N8136770 |
| Property Type | Single Family |
| Community Name | Bradford |
| Amenities Near By | Hospital, Park, Public Transit |
| Parking Space Total | 2 |
| View Type | View |
Building
| Bathroom Total | 2 |
| Bedrooms Above Ground | 3 |
| Bedrooms Total | 3 |
| Basement Development | Finished |
| Basement Features | Separate Entrance |
| Basement Type | N/a (finished) |
| Construction Style Attachment | Detached |
| Cooling Type | Central Air Conditioning |
| Exterior Finish | Brick, Concrete |
| Heating Fuel | Natural Gas |
| Heating Type | Forced Air |
| Stories Total | 2 |
| Type | House |
Parking
| Attached Garage |
Land
| Acreage | No |
| Land Amenities | Hospital, Park, Public Transit |
Rooms
| Level | Type | Length | Width | Dimensions |
|---|---|---|---|---|
| Basement | Living Room | 4.61 m | 4.09 m | 4.61 m x 4.09 m |
| Basement | Dining Room | 4.61 m | 4.09 m | 4.61 m x 4.09 m |
| Basement | Kitchen | 4.61 m | 4.09 m | 4.61 m x 4.09 m |
| Basement | Primary Bedroom | 5.22 m | 3.26 m | 5.22 m x 3.26 m |
| Basement | Bedroom 2 | 4.06 m | 4.09 m | 4.06 m x 4.09 m |
| Basement | Bedroom 3 | 3.66 m | 3.05 m | 3.66 m x 3.05 m |
| Basement | Laundry Room | 4.91 m | 2.44 m | 4.91 m x 2.44 m |
| Basement | Mud Room | 1.62 m | 2.44 m | 1.62 m x 2.44 m |
Utilities
| Sewer | Installed |
| Natural Gas | Installed |
| Electricity | Installed |
| Cable | Installed |
KANNAN NADARAJAH
Salesperson
(905) 201-9977
Salesperson
(905) 201-9977

HOMELIFE/FUTURE REALTY INC.
7 Eastvale Drive Unit 205
Markham, Ontario L3S 4N8
7 Eastvale Drive Unit 205
Markham, Ontario L3S 4N8
(905) 201-9977
(905) 201-9229
Interested?
Contact us for more information























