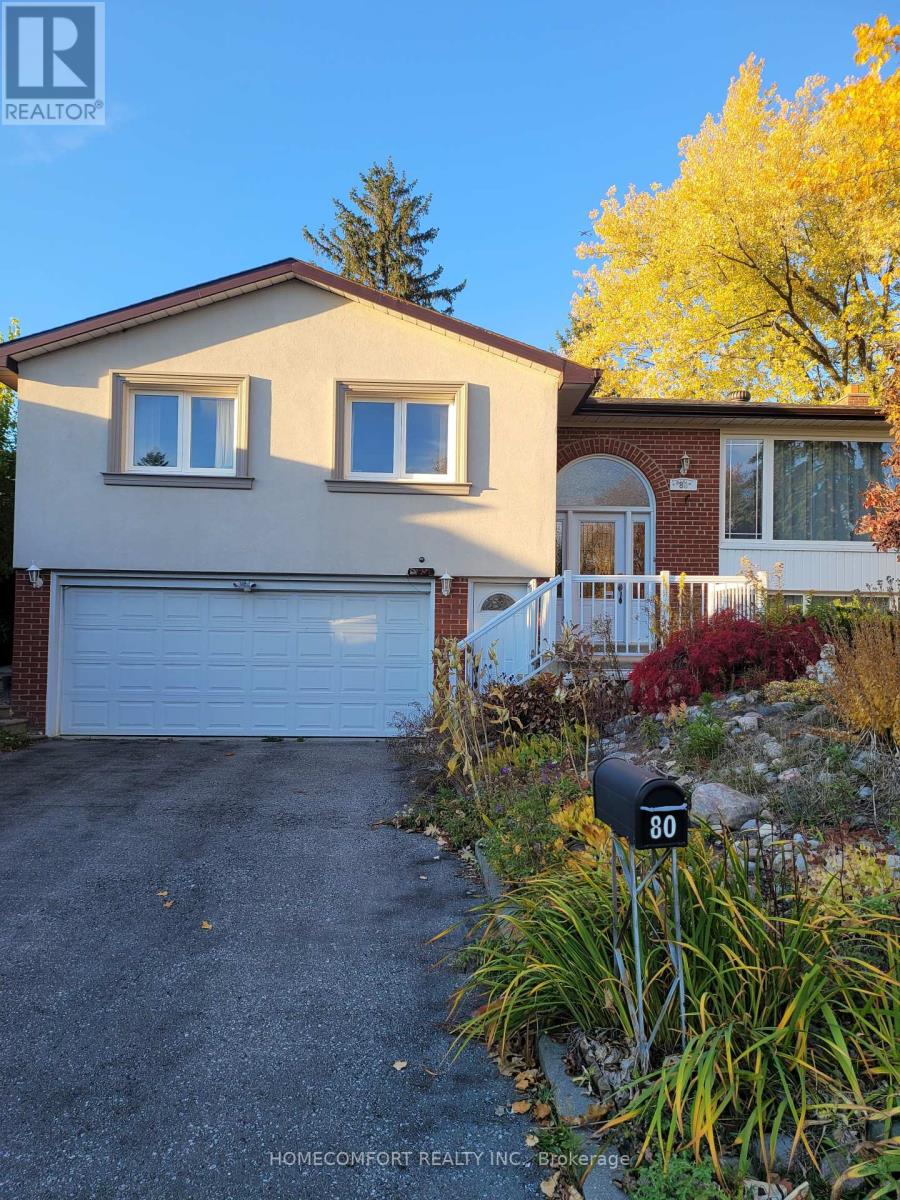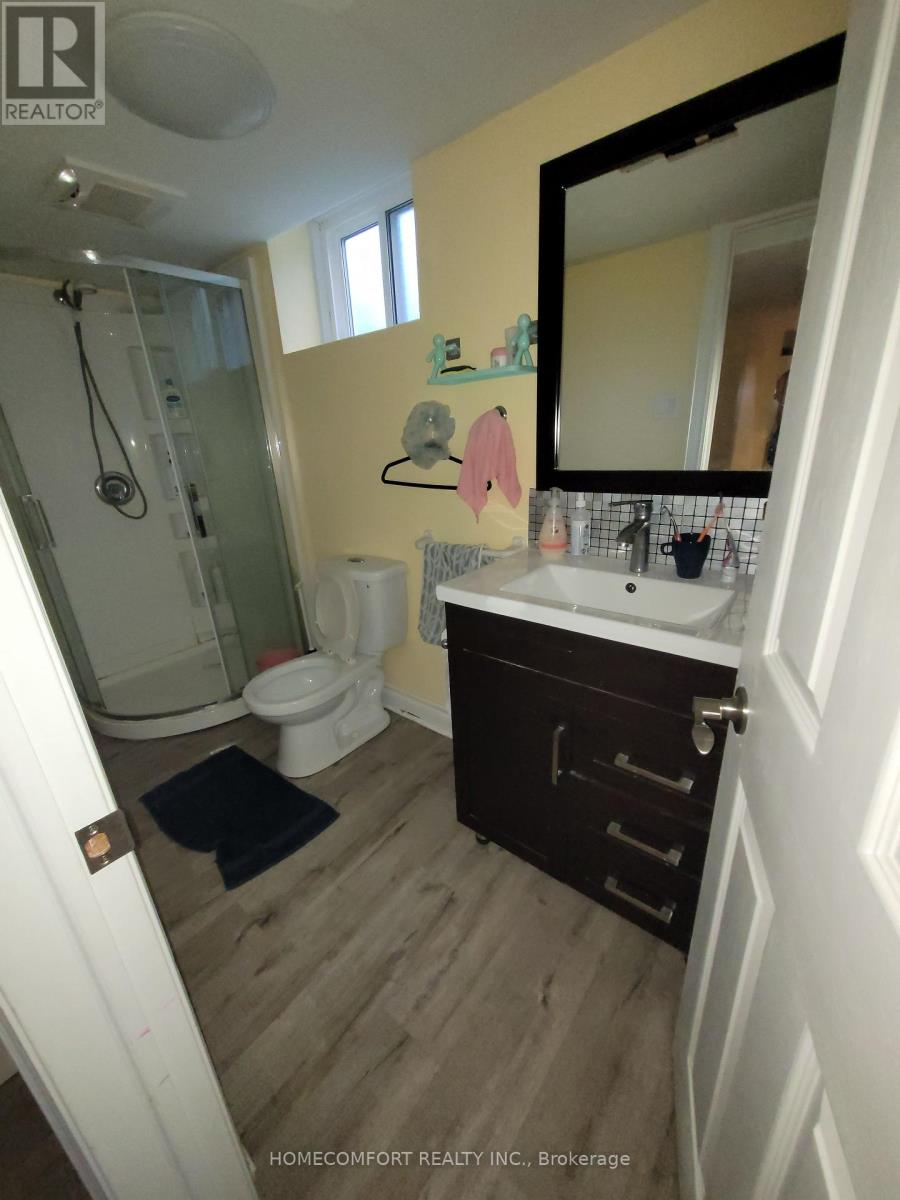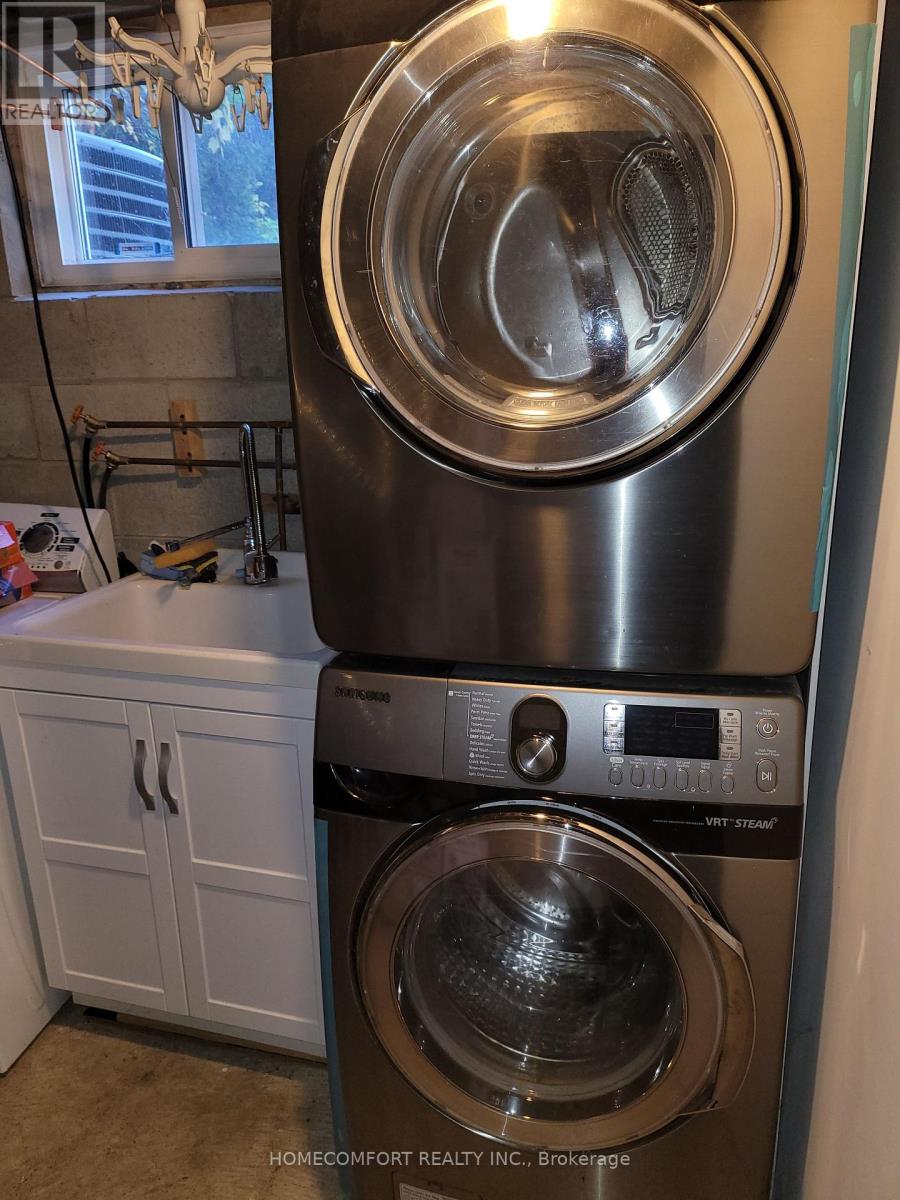#bsmt -80 Aspenwood Dr Toronto, Ontario M2H 2E9
2 Bedroom
1 Bathroom
Bungalow
Central Air Conditioning
Forced Air
$2,300 Monthly
Walk Out Basement! Full Of Sunlight Unit. Reliable Appliances, Pot Lights. Top Schools Area. Walk To Cliffwood Public School & AY Jackson Secondary School. Steps To Shopping Mall, Banks, Community Center. Easy Access To Highway 404, Dvp, And 401, Walking Disctance To Ttc.**** EXTRAS **** All Existing Light Fixtures, Fridge, Stove.Washer & Dryer Share With Upstair Tenants. Utilities Included. (id:46317)
Property Details
| MLS® Number | C8143952 |
| Property Type | Single Family |
| Community Name | Hillcrest Village |
| Parking Space Total | 4 |
Building
| Bathroom Total | 1 |
| Bedrooms Above Ground | 2 |
| Bedrooms Total | 2 |
| Architectural Style | Bungalow |
| Basement Features | Separate Entrance, Walk Out |
| Basement Type | N/a |
| Construction Style Attachment | Detached |
| Cooling Type | Central Air Conditioning |
| Exterior Finish | Brick |
| Heating Fuel | Natural Gas |
| Heating Type | Forced Air |
| Stories Total | 1 |
| Type | House |
Parking
| Garage |
Land
| Acreage | No |
| Size Irregular | 50 X 105.71 Ft |
| Size Total Text | 50 X 105.71 Ft |
Rooms
| Level | Type | Length | Width | Dimensions |
|---|---|---|---|---|
| Basement | Primary Bedroom | 3.42 m | 3.37 m | 3.42 m x 3.37 m |
| Basement | Bedroom | Measurements not available | ||
| Basement | Utility Room | Measurements not available |
Utilities
| Sewer | Installed |
| Natural Gas | Installed |
| Electricity | Installed |
| Cable | Available |
https://www.realtor.ca/real-estate/26625410/bsmt-80-aspenwood-dr-toronto-hillcrest-village
TONY XU
Salesperson
(416) 278-0848
Salesperson
(416) 278-0848

HOMECOMFORT REALTY INC.
250 Consumers Rd Suite 109
Toronto, Ontario M2J 4V6
250 Consumers Rd Suite 109
Toronto, Ontario M2J 4V6
(416) 278-0848
(416) 900-0533
Interested?
Contact us for more information





