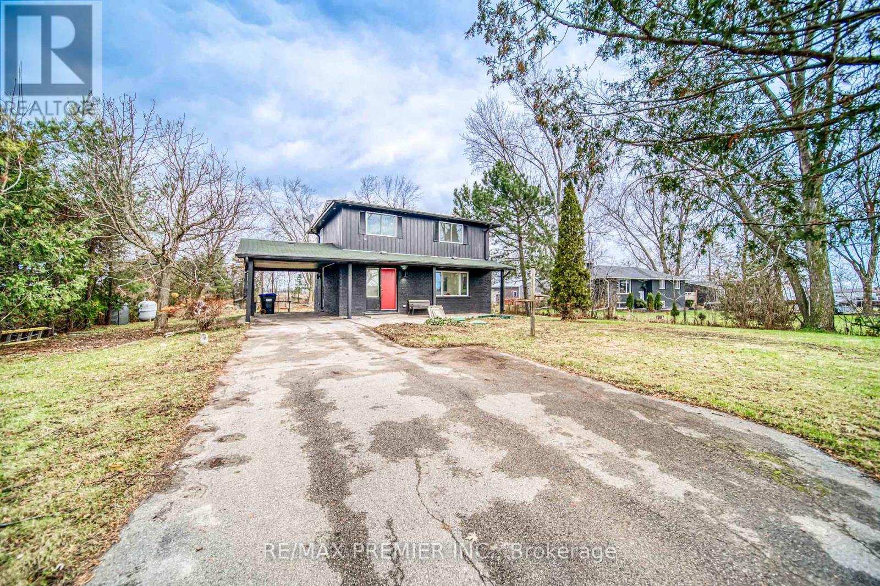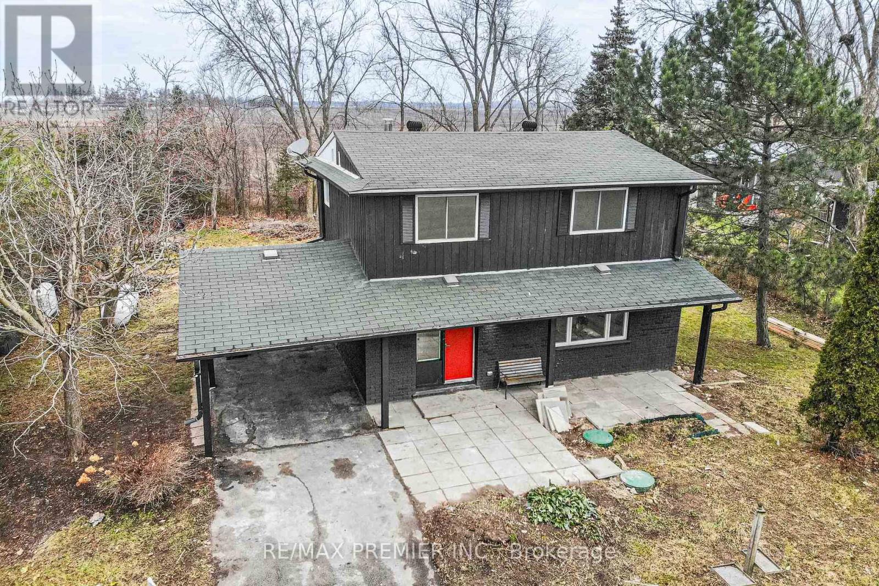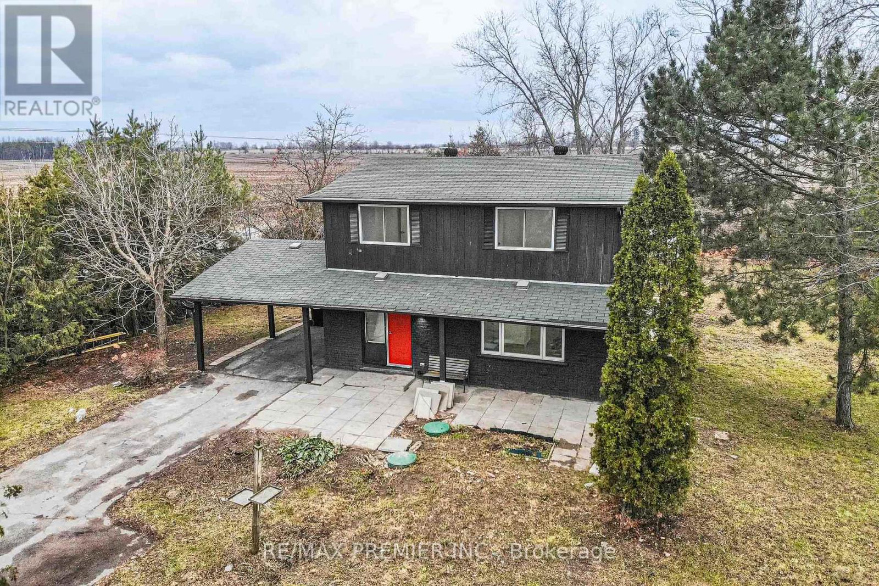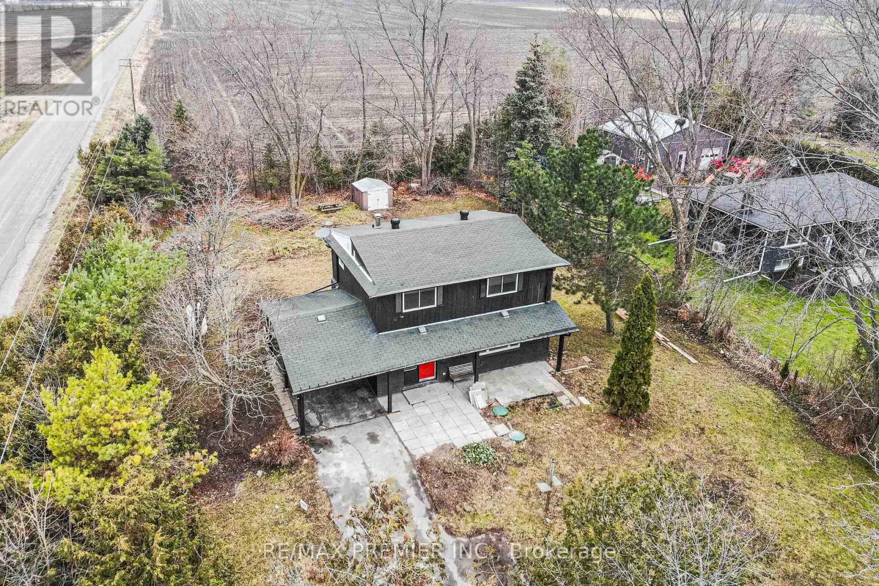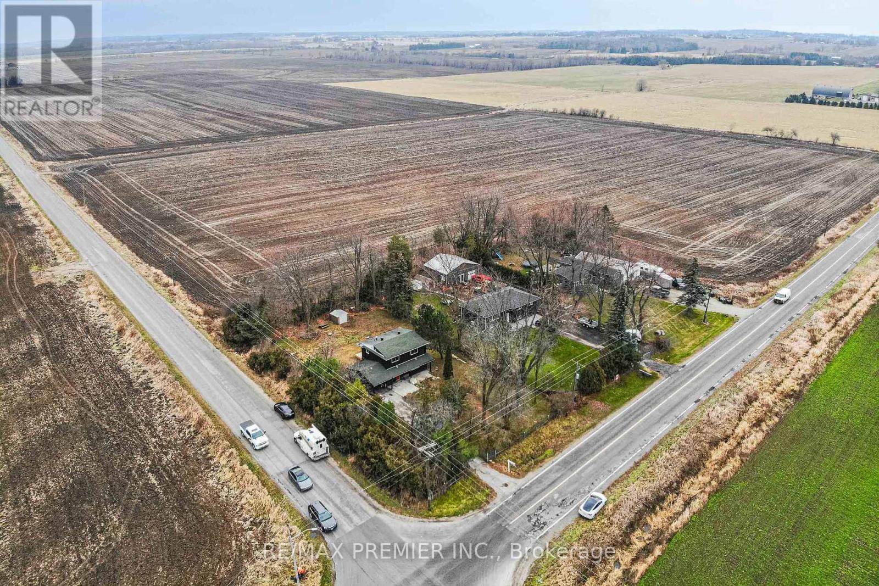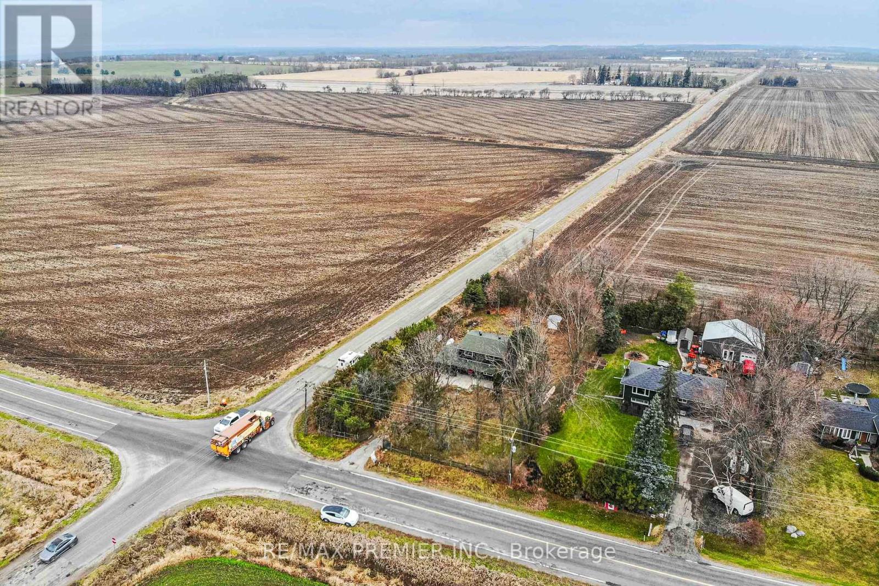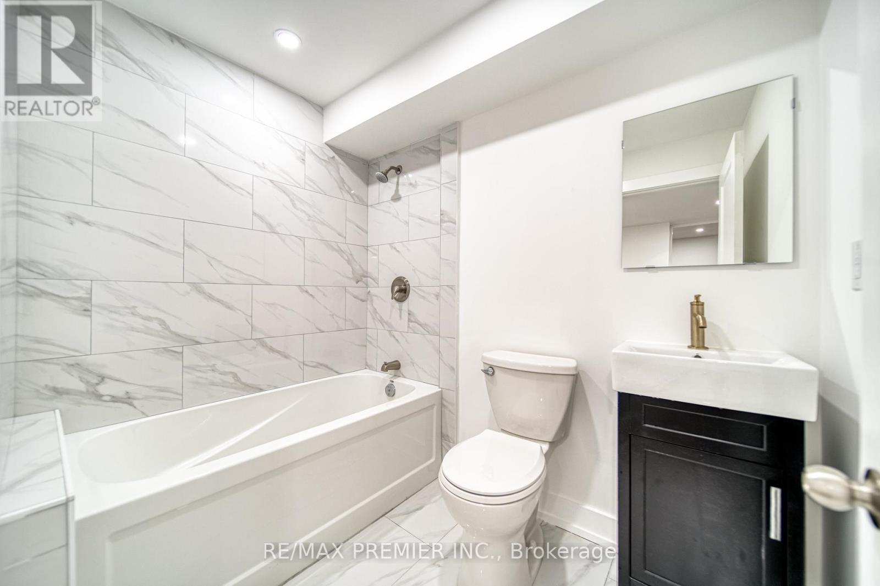#bsmt -4806 5th Side Rd Essa, Ontario L0L 1L0
1 Bedroom
1 Bathroom
Forced Air
$1,500 Monthly
Welcome to this brand-new basement! Huge living room combined with dining and kitchen, quartz counters, new windows and is loaded with lots of new upgrades. The bedroom has a 4-piece washroom, separate laundry room. Inside, you'll find brand-new laminate flooring, fresh paint, new windows, and a modern kitchens with a quartz island and counters. This home has a brand new furnace, water tank, doors, drywall, baseboards, new propane tank, and pot lights both inside and outside. The exterior vinyl siding is freshly painted. (id:46317)
Property Details
| MLS® Number | N8158470 |
| Property Type | Single Family |
| Community Name | Rural Essa |
| Parking Space Total | 2 |
Building
| Bathroom Total | 1 |
| Bedrooms Above Ground | 1 |
| Bedrooms Total | 1 |
| Construction Style Attachment | Detached |
| Exterior Finish | Brick, Vinyl Siding |
| Heating Fuel | Propane |
| Heating Type | Forced Air |
| Stories Total | 2 |
| Type | House |
Land
| Acreage | No |
| Sewer | Septic System |
Rooms
| Level | Type | Length | Width | Dimensions |
|---|---|---|---|---|
| Basement | Living Room | Measurements not available | ||
| Basement | Kitchen | Measurements not available | ||
| Basement | Dining Room | Measurements not available | ||
| Basement | Bedroom | Measurements not available |
https://www.realtor.ca/real-estate/26646183/bsmt-4806-5th-side-rd-essa-rural-essa

FLORICA FLOREANU
Broker
(416) 567-4733
(416) 567-4733
www.floricafloreanu.com/
https://www.facebook.com/Florica-Floreanu-Remax-236706086482833
https://mobile.twitter.com/FloricaFloreanu
https://www.linkedin.com/in/florica-floreanu/
Broker
(416) 567-4733
(416) 567-4733
www.floricafloreanu.com/
https://www.facebook.com/Florica-Floreanu-Remax-236706086482833
https://mobile.twitter.com/FloricaFloreanu
https://www.linkedin.com/in/florica-floreanu/

RE/MAX PREMIER INC.
9100 Jane St Bldg L #77
Vaughan, Ontario L4K 0A4
9100 Jane St Bldg L #77
Vaughan, Ontario L4K 0A4
(416) 987-8000
(416) 987-8001
Interested?
Contact us for more information

