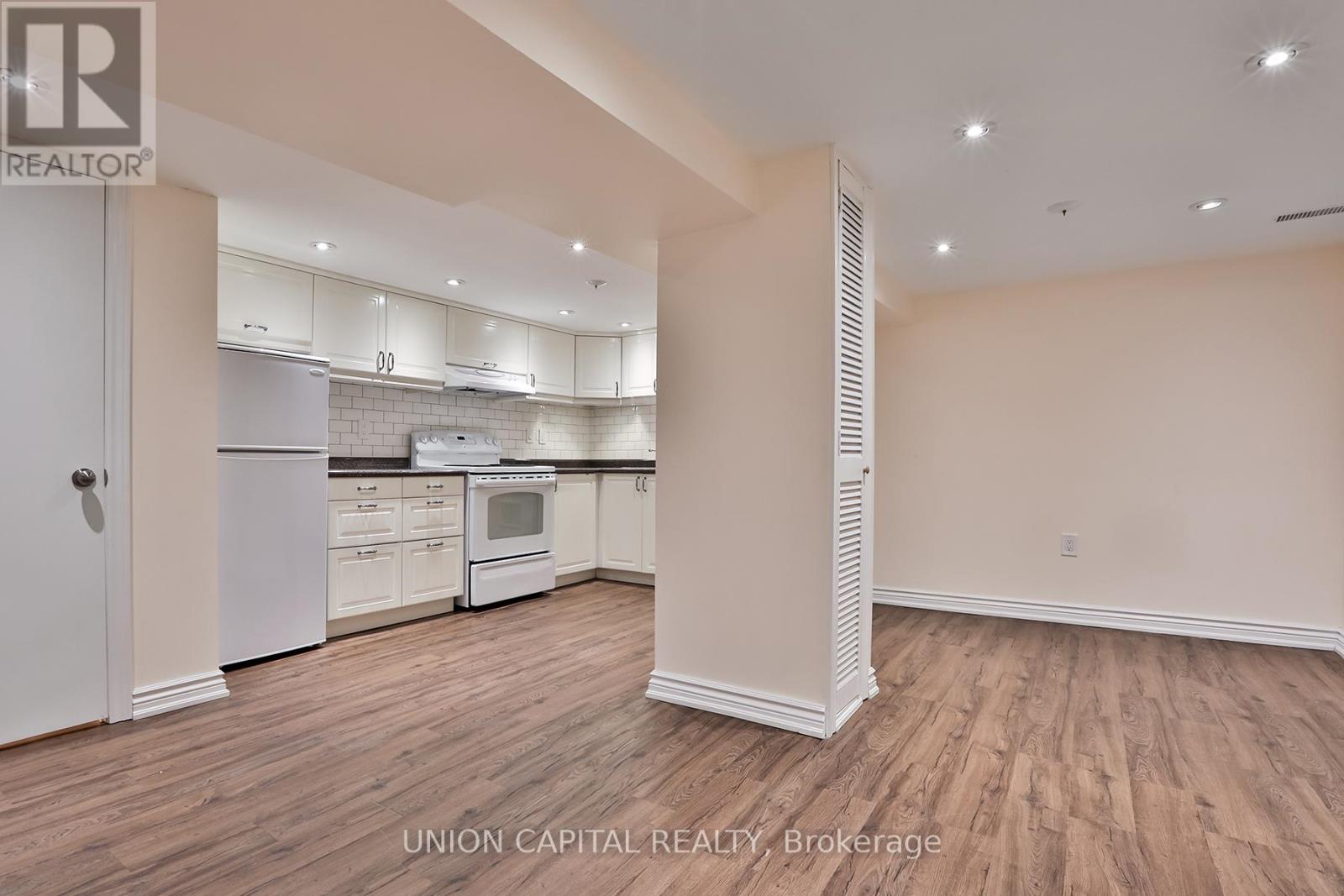#bsmt -317 Victoria Park Ave Toronto, Ontario M4E 3S7
1 Bedroom
1 Bathroom
Central Air Conditioning
Forced Air
$1,750 Monthly
Finished 1 Bed + 1 Bath Basement Apartment With Separate Entrance. Ideal for Working Professionals. Spacious Open-Concept Living Space. Lots of Additional Storage Space and Potlights Throughout. Windows in each room to allow for some natural sunlight. Patio space in backyard. Walking Distance to TTC Bus Stops, Grocery Stores, Cafes and All Other Essentials. One Parking Space Included.**** EXTRAS **** Fridge, Stove, Rangehood, All Existing Light Fixtures & Window Coverings. S/S Washer & Dryer. (id:46317)
Property Details
| MLS® Number | E8158682 |
| Property Type | Single Family |
| Community Name | Birchcliffe-Cliffside |
| Parking Space Total | 1 |
Building
| Bathroom Total | 1 |
| Bedrooms Above Ground | 1 |
| Bedrooms Total | 1 |
| Basement Development | Finished |
| Basement Type | N/a (finished) |
| Construction Style Attachment | Semi-detached |
| Cooling Type | Central Air Conditioning |
| Exterior Finish | Brick |
| Heating Fuel | Natural Gas |
| Heating Type | Forced Air |
| Type | House |
Land
| Acreage | No |
Rooms
| Level | Type | Length | Width | Dimensions |
|---|---|---|---|---|
| Basement | Kitchen | 18.4 m | 16.73 m | 18.4 m x 16.73 m |
| Basement | Living Room | 18.4 m | 16.73 m | 18.4 m x 16.73 m |
| Basement | Primary Bedroom | 16.73 m | 10.56 m | 16.73 m x 10.56 m |
| Basement | Bathroom | Measurements not available |
https://www.realtor.ca/real-estate/26646134/bsmt-317-victoria-park-ave-toronto-birchcliffe-cliffside

KARINA ESKANDARY
Salesperson
(289) 317-1288
(289) 317-1288
Salesperson
(289) 317-1288
(289) 317-1288
UNION CAPITAL REALTY
245 West Beaver Creek Rd #9b
Richmond Hill, Ontario L4B 1L1
245 West Beaver Creek Rd #9b
Richmond Hill, Ontario L4B 1L1
(289) 317-1288
(289) 317-1289
HTTP://www.unioncapitalrealty.com
Interested?
Contact us for more information





























