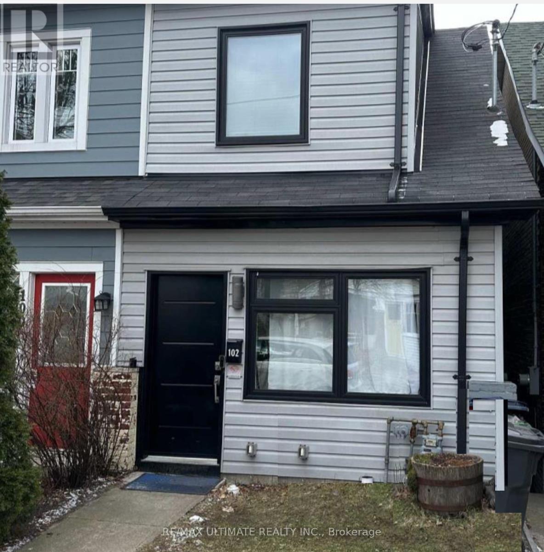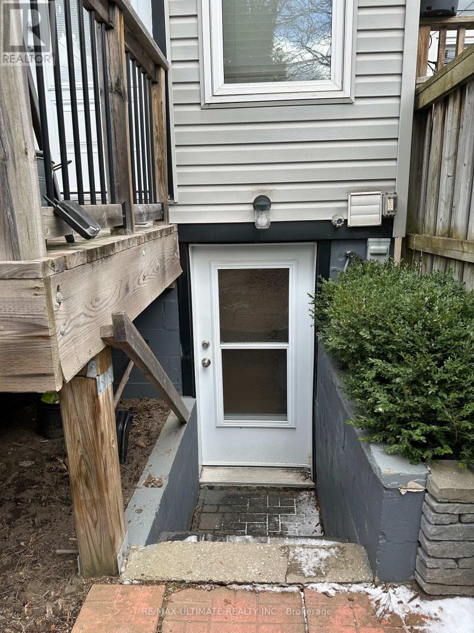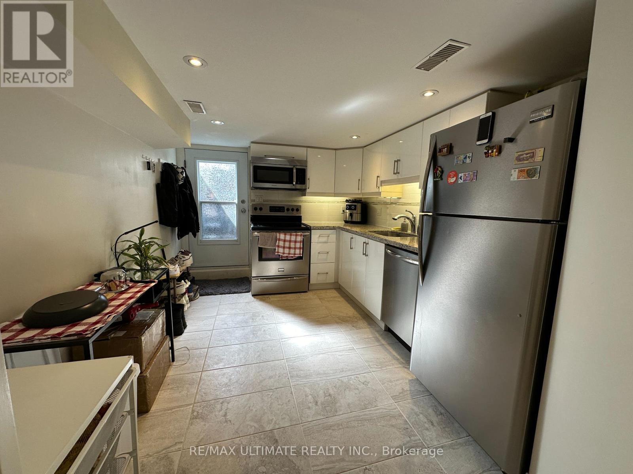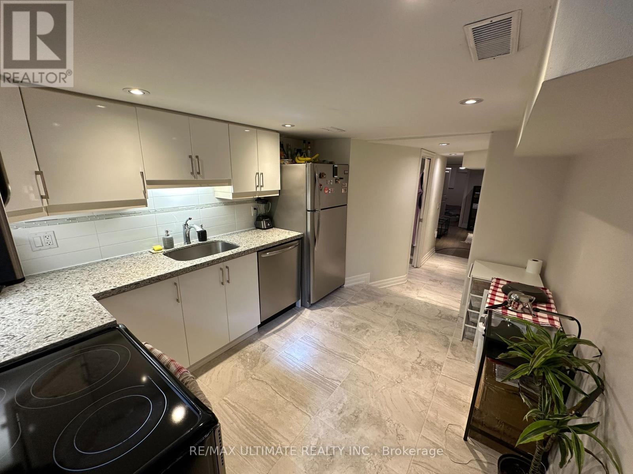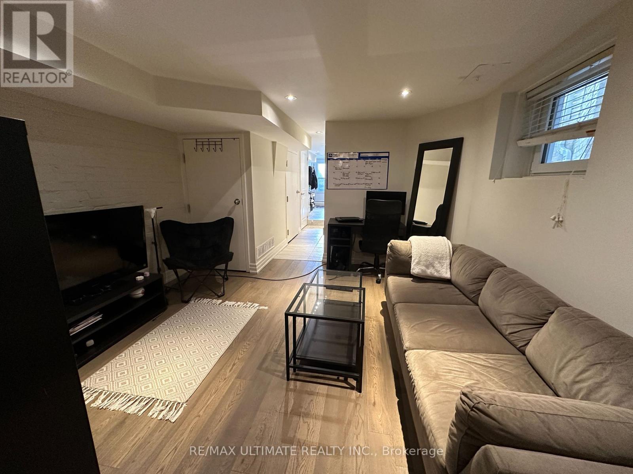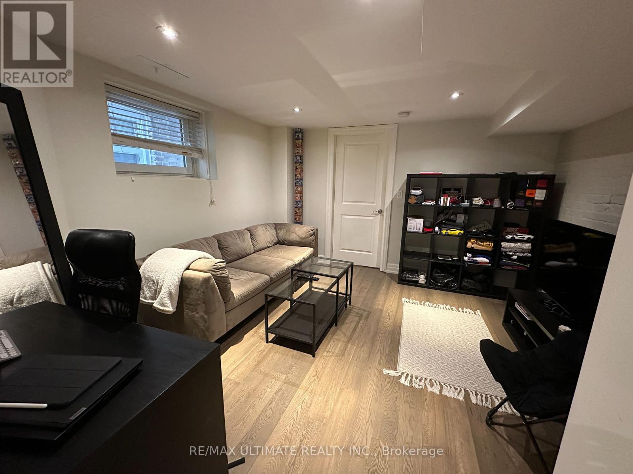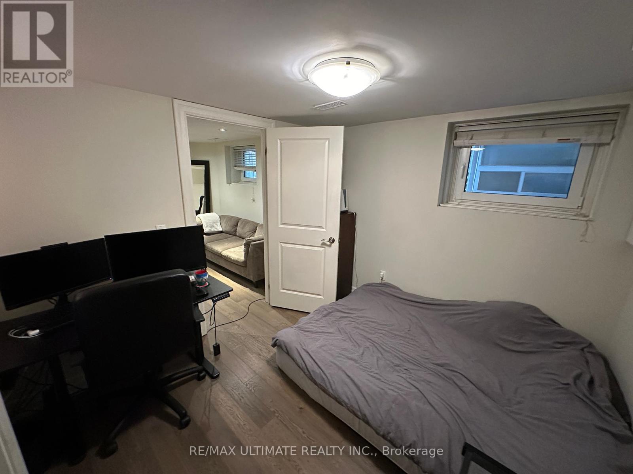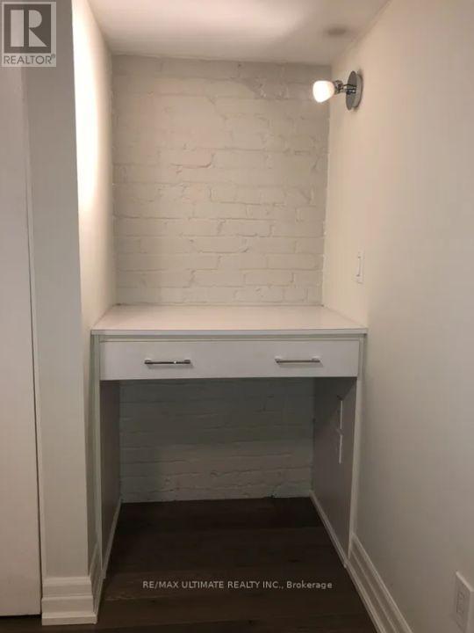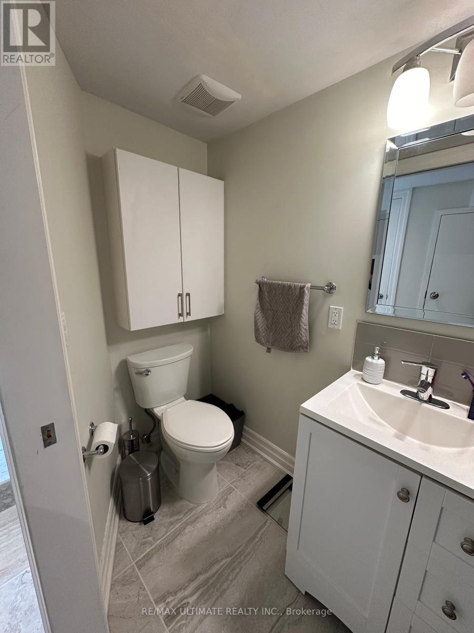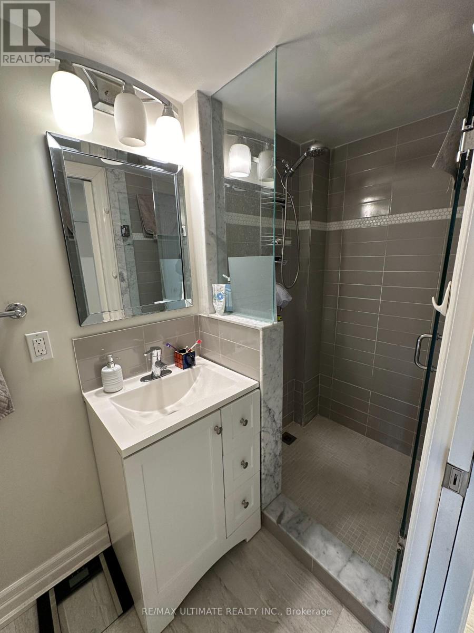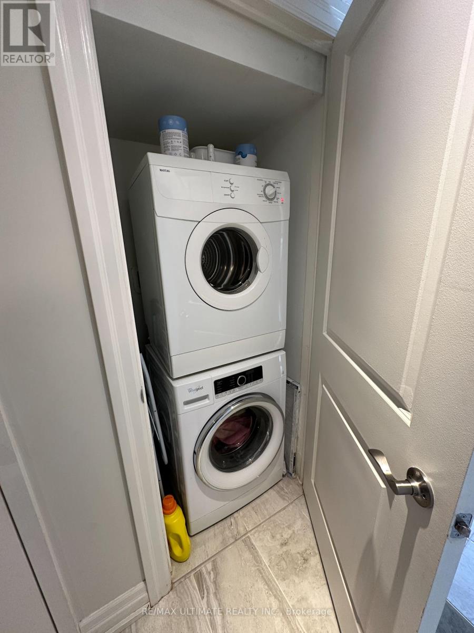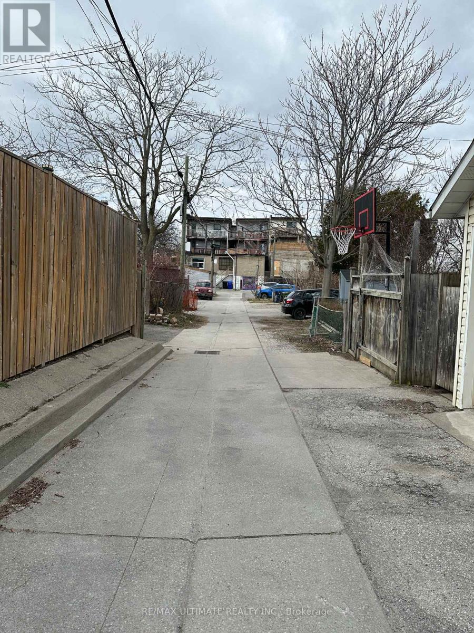#bsmt -102 Roseheath Ave Toronto, Ontario M4C 3P5
$1,950 Monthly
Welcome to the heart of Danforth, where urban convenience meets cozy comfort! This stunning lower apartment boasts a 97 Walk Score, ensuring everything you need is just steps away. Situated mere moments from the vibrant Danforth strip and a mere 5-minute stroll to Coxwell Station, commuting and exploration are effortless. Step inside to discover a spacious 1-bedroom sanctuary adorned with contemporary touches throughout. The modern kitchen beckons with sleek quartz countertops and stainless steel appliances, including a dishwasher for added convenience. A bright and airy washroom awaits, featuring a stylish stand-up shower and ample vanity space. Embrace the charm of tall ceilings, large windows, and exposed brick walls, creating a uniquely inviting atmosphere. With ensuite laundry facilities and a built-in office desk in the bedroom, functionality seamlessly blends with style. Beyond your doorstep, enjoy leisurely strolls to East Lynn & Monarch Parks.**** EXTRAS **** Indulge in the diverse culinary scene and eclectic shops that adorn the neighborhood, offering endless opportunities for exploration and enjoyment. This must-see gem offers a private entrance at the rear of the home, ensuring privacy. (id:46317)
Property Details
| MLS® Number | E8169068 |
| Property Type | Single Family |
| Community Name | Woodbine Corridor |
| Amenities Near By | Hospital, Park, Public Transit, Schools |
| Community Features | Community Centre |
| Features | Lane |
Building
| Bathroom Total | 1 |
| Bedrooms Above Ground | 1 |
| Bedrooms Total | 1 |
| Basement Features | Apartment In Basement, Separate Entrance |
| Basement Type | N/a |
| Construction Style Attachment | Semi-detached |
| Cooling Type | Central Air Conditioning |
| Exterior Finish | Vinyl Siding |
| Heating Fuel | Natural Gas |
| Heating Type | Forced Air |
| Stories Total | 2 |
| Type | House |
Land
| Acreage | No |
| Land Amenities | Hospital, Park, Public Transit, Schools |
| Size Irregular | 14.83 X 100 Ft |
| Size Total Text | 14.83 X 100 Ft |
Rooms
| Level | Type | Length | Width | Dimensions |
|---|---|---|---|---|
| Basement | Kitchen | Measurements not available | ||
| Basement | Living Room | Measurements not available | ||
| Basement | Bedroom | Measurements not available | ||
| Basement | Bathroom | Measurements not available | ||
| Basement | Laundry Room | Measurements not available |
Utilities
| Sewer | Installed |
| Natural Gas | Installed |
| Electricity | Installed |
| Cable | Available |
https://www.realtor.ca/real-estate/26661676/bsmt-102-roseheath-ave-toronto-woodbine-corridor
Salesperson
(416) 487-5131
https://beachinvesting.com/
https://www.facebook.com/BeachInvesting
https://twitter.com/beachinvesting
https://www.linkedin.com/in/beachinvesting/

1739 Bayview Ave.
Toronto, Ontario M4G 3C1
(416) 487-5131
(416) 487-1750
www.remaxultimate.com
Interested?
Contact us for more information

