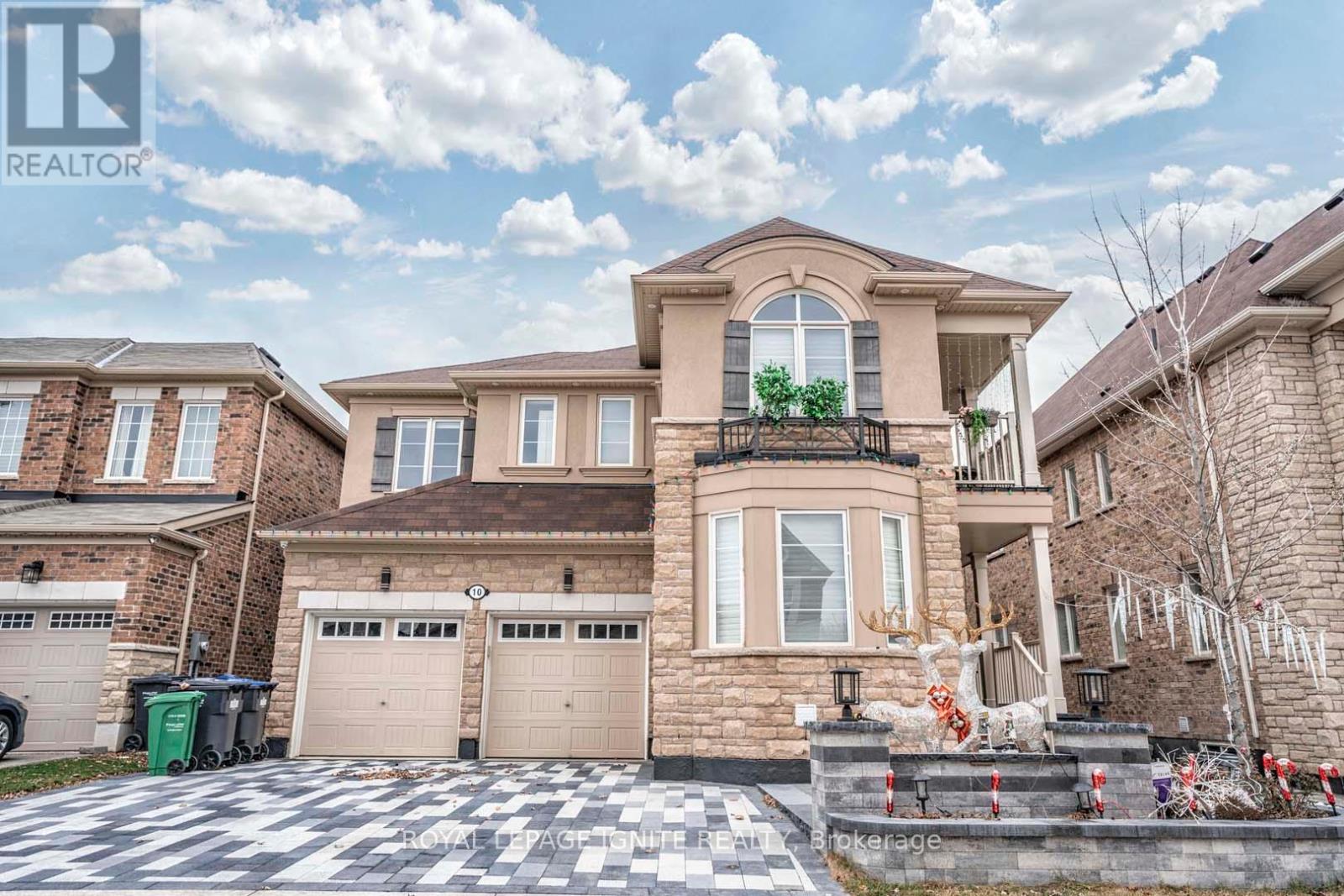#bsmt -10 Brethby St Caledon, Ontario L7C 3W2
2 Bedroom
1 Bathroom
Central Air Conditioning
Forced Air
$1,800 Monthly
Legal Basement Suite With 2 Bedrooms + 1 Bath With Great Layout In Rural Caledon Community. Upgraded Kitchen With Stainless Steel Appliances. Pot Lights & Laminate Flooring. 1 Parking Space. Separate Entrance & Laundry. Walking Distance To Library, School, Shopping Plaza, Park & Brampton Transit Terminal.**** EXTRAS **** No Smoker(s) / No Pets(s) (id:46317)
Property Details
| MLS® Number | W7389084 |
| Property Type | Single Family |
| Community Name | Rural Caledon |
| Amenities Near By | Hospital, Park, Place Of Worship, Schools |
| Community Features | Community Centre |
| Parking Space Total | 1 |
Building
| Bathroom Total | 1 |
| Bedrooms Above Ground | 2 |
| Bedrooms Total | 2 |
| Basement Development | Finished |
| Basement Features | Separate Entrance |
| Basement Type | N/a (finished) |
| Cooling Type | Central Air Conditioning |
| Exterior Finish | Brick, Stucco |
| Heating Fuel | Natural Gas |
| Heating Type | Forced Air |
| Stories Total | 2 |
| Type | Other |
Parking
| Garage |
Land
| Acreage | No |
| Land Amenities | Hospital, Park, Place Of Worship, Schools |
| Size Irregular | 41.68 X 105.12 Ft |
| Size Total Text | 41.68 X 105.12 Ft |
Rooms
| Level | Type | Length | Width | Dimensions |
|---|---|---|---|---|
| Basement | Kitchen | 6.09 m | 3.12 m | 6.09 m x 3.12 m |
| Basement | Bedroom | 3.23 m | 3.47 m | 3.23 m x 3.47 m |
| Basement | Bedroom 2 | 2.6 m | 2.93 m | 2.6 m x 2.93 m |
| Basement | Living Room | 6.09 m | 3.12 m | 6.09 m x 3.12 m |
Utilities
| Sewer | Installed |
| Natural Gas | Installed |
| Electricity | Installed |
| Cable | Installed |
https://www.realtor.ca/real-estate/26400674/bsmt-10-brethby-st-caledon-rural-caledon

ROYAL LEPAGE IGNITE REALTY
D2 - 795 Milner Avenue
Toronto, Ontario M1B 3C3
D2 - 795 Milner Avenue
Toronto, Ontario M1B 3C3
(416) 282-3333
(416) 272-3333
www.igniterealty.ca
Interested?
Contact us for more information

















