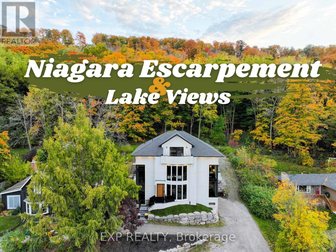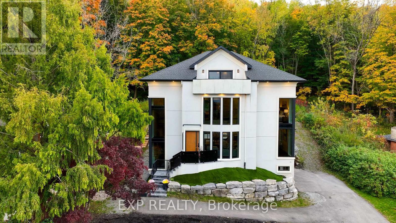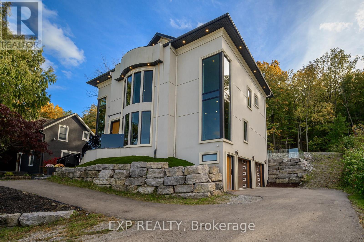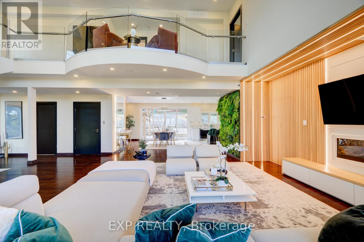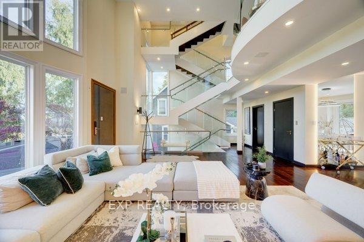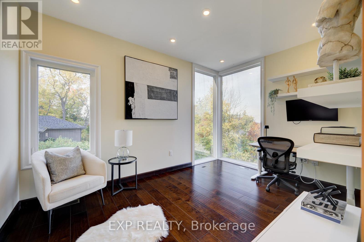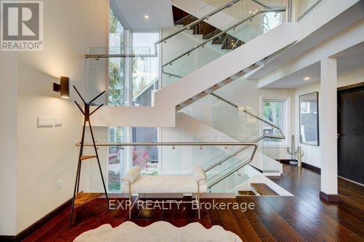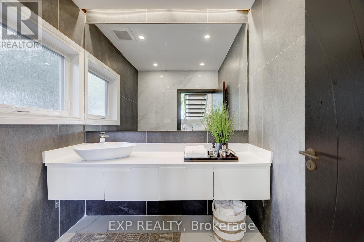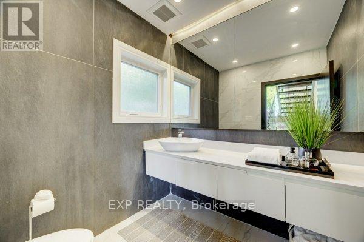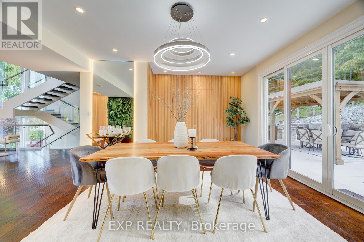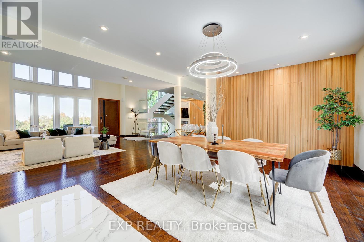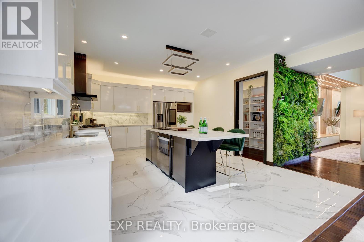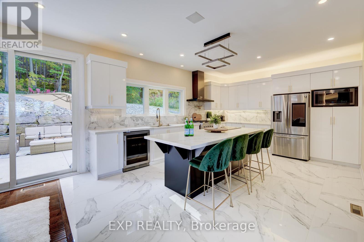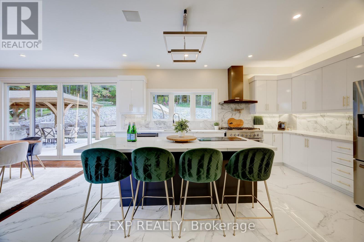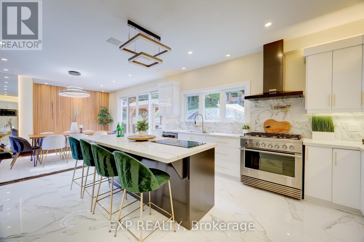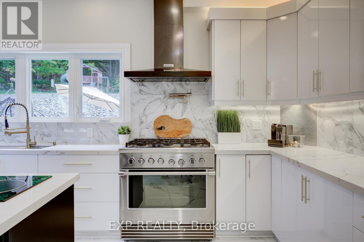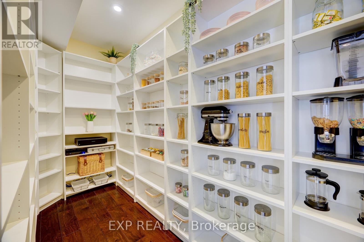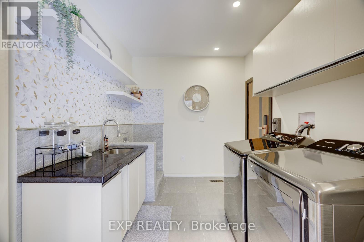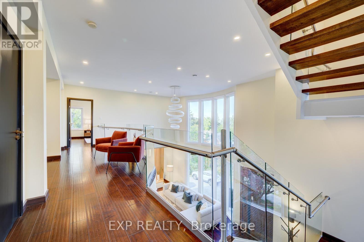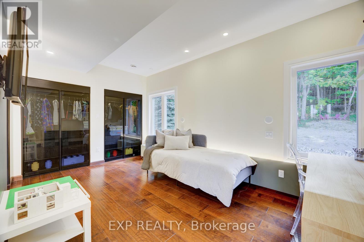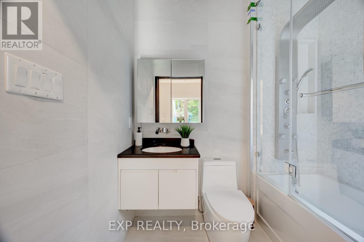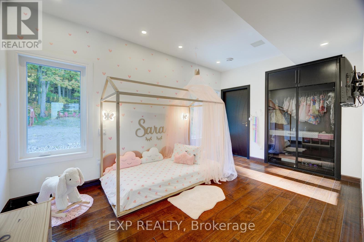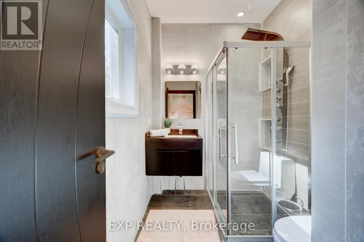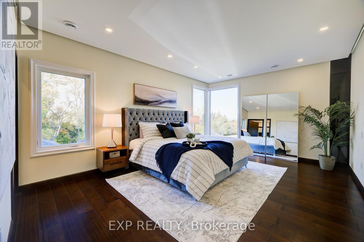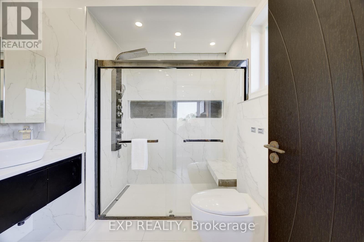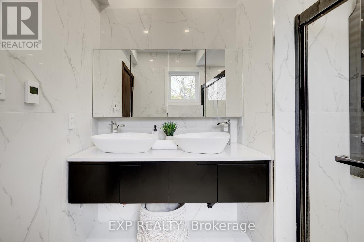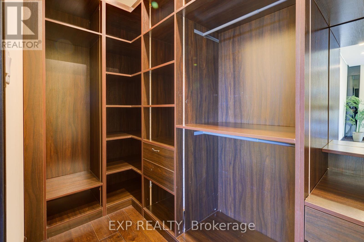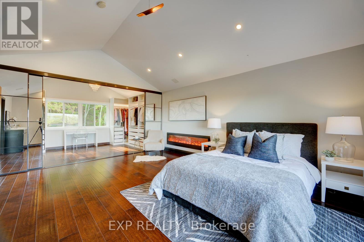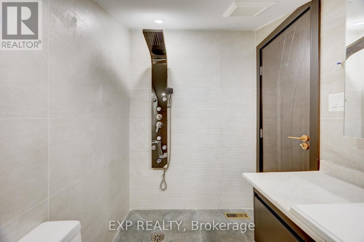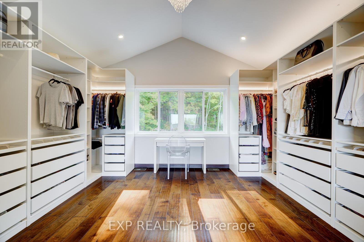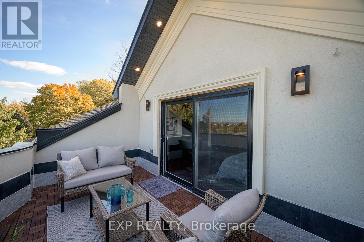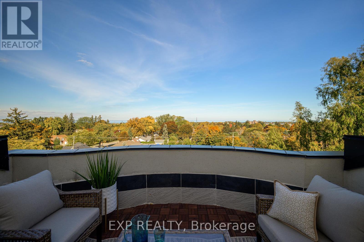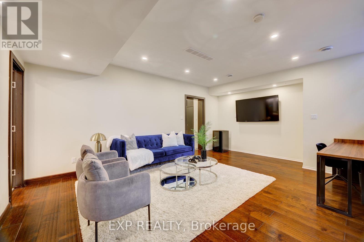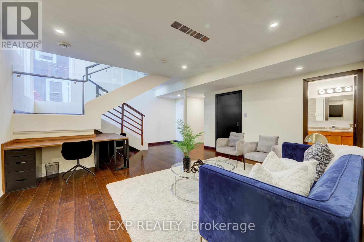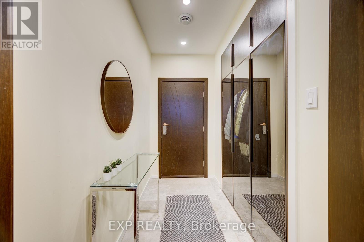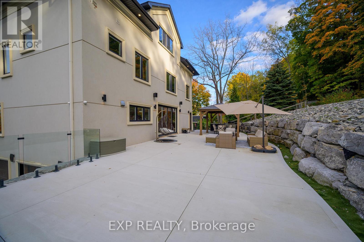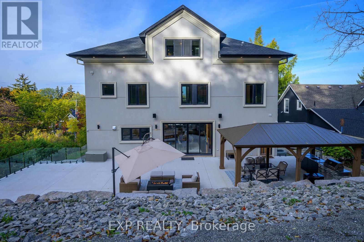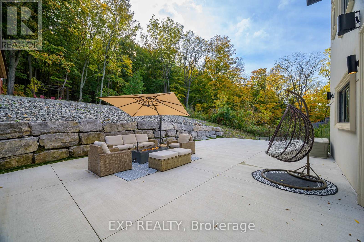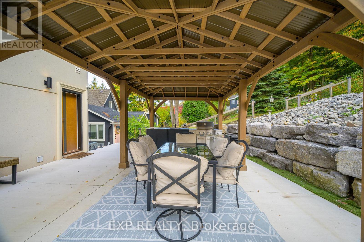#b -237 Main St W Grimsby, Ontario L3M 1S1
$2,099,000
Luxury Custom Built Home In Grimsby Escarpement With Lake Views! Walking Distance To Downtown Grimsby. Large Open Spaces And Loads Of Natural Light Define This Modern Beauty. Perfect For Entertaining This Multi-Level Property Is Accessible Through Elevator & A Refined Glassed Staircase. Massive Floor To Ceiling Windows Bring The Outside In. Gorgeous Gourmet Open Concept Kitchen W/Quartz Island & Counter Tops. Floor to Ceiling Windows and breathtaking views of the Niagara Scarpement from every room. All Good Sized Bedrooms With Their Own Ensuites. Enjoy Your Morning Coffee While You Stare At The Lake On The Balcony Or Private Backyard While Watching The Deers Walk By The Beautiful Ravine. Very Unique Home.**** EXTRAS **** Backyard with Natural Stone Retaining Wall. Pet Shower For Pet Lovers, Electrical car prepared. (id:46317)
Property Details
| MLS® Number | X8141116 |
| Property Type | Single Family |
| Parking Space Total | 6 |
Building
| Bathroom Total | 6 |
| Bedrooms Above Ground | 4 |
| Bedrooms Below Ground | 1 |
| Bedrooms Total | 5 |
| Basement Development | Finished |
| Basement Features | Separate Entrance |
| Basement Type | N/a (finished) |
| Construction Style Attachment | Detached |
| Cooling Type | Central Air Conditioning |
| Exterior Finish | Stucco |
| Heating Fuel | Natural Gas |
| Heating Type | Forced Air |
| Stories Total | 3 |
| Type | House |
Parking
| Attached Garage |
Land
| Acreage | No |
| Size Irregular | 75 X 212.54 Acre |
| Size Total Text | 75 X 212.54 Acre |
Rooms
| Level | Type | Length | Width | Dimensions |
|---|---|---|---|---|
| Second Level | Bedroom | 5.44 m | 4 m | 5.44 m x 4 m |
| Second Level | Bedroom 2 | 4 m | 4.69 m | 4 m x 4.69 m |
| Second Level | Bedroom 3 | 3.99 m | 4.99 m | 3.99 m x 4.99 m |
| Second Level | Loft | 3.16 m | 9.05 m | 3.16 m x 9.05 m |
| Third Level | Primary Bedroom | 5.48 m | 4.7 m | 5.48 m x 4.7 m |
| Basement | Recreational, Games Room | 6.31 m | 7.11 m | 6.31 m x 7.11 m |
| Main Level | Living Room | 7.23 m | 7.81 m | 7.23 m x 7.81 m |
| Main Level | Dining Room | 4.22 m | 4.81 m | 4.22 m x 4.81 m |
| Main Level | Kitchen | 4.22 m | 5.12 m | 4.22 m x 5.12 m |
| Main Level | Office | 4.23 m | 2.91 m | 4.23 m x 2.91 m |
| Main Level | Pantry | 1.63 m | 3.98 m | 1.63 m x 3.98 m |
| Main Level | Laundry Room | 3.16 m | 3.13 m | 3.16 m x 3.13 m |
Utilities
| Sewer | Installed |
| Natural Gas | Installed |
| Electricity | Installed |
| Cable | Installed |
https://www.realtor.ca/real-estate/26621186/b-237-main-st-w-grimsby

Salesperson
(647) 879-6843
(647) 879-6843
www.vivianenunes.ca/
https://www.facebook.com/vivianenunes.ca
https://www.instagram.com/vivianenunes.ca/
https://www.linkedin.com/in/vivianenunes-vivifymortgages/
4711 Yonge St 10th Flr, 106430
Toronto, Ontario M2N 6K8
(866) 530-7737
Interested?
Contact us for more information

