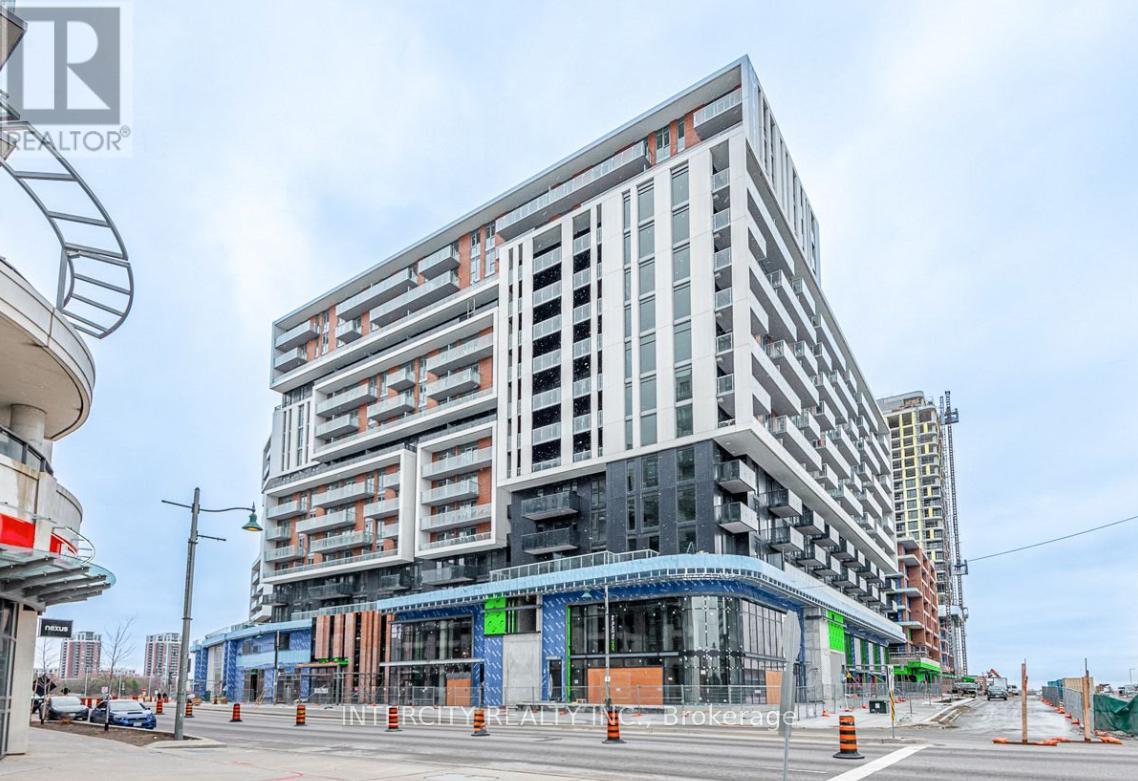#a816 -8119 Birchmount Rd Markham, Ontario L6G 0H5
1 Bedroom
2 Bathroom
Central Air Conditioning
Forced Air
$2,300 Monthly
Brand New Building. Unit Never Lived In. South Facing in Downtown Markham. Gallery Square Building. 9' Ceiling. 1 Bedroom Plus Den as Per The Builders Floor Plan. The Picasso 636 Sq Ft. (id:46317)
Property Details
| MLS® Number | N8121542 |
| Property Type | Single Family |
| Community Name | Unionville |
| Amenities Near By | Park, Public Transit, Schools |
| Community Features | Community Centre, Pets Not Allowed |
| Features | Balcony |
| Parking Space Total | 1 |
Building
| Bathroom Total | 2 |
| Bedrooms Above Ground | 1 |
| Bedrooms Total | 1 |
| Amenities | Storage - Locker, Security/concierge, Visitor Parking, Exercise Centre, Recreation Centre |
| Cooling Type | Central Air Conditioning |
| Exterior Finish | Concrete |
| Heating Fuel | Natural Gas |
| Heating Type | Forced Air |
| Type | Apartment |
Parking
| Visitor Parking |
Land
| Acreage | No |
| Land Amenities | Park, Public Transit, Schools |
Rooms
| Level | Type | Length | Width | Dimensions |
|---|---|---|---|---|
| Flat | Kitchen | Measurements not available | ||
| Flat | Living Room | Measurements not available | ||
| Flat | Dining Room | Measurements not available | ||
| Flat | Primary Bedroom | Measurements not available | ||
| Flat | Den | Measurements not available | ||
| Flat | Bathroom | Measurements not available | ||
| Flat | Bathroom | Measurements not available |
https://www.realtor.ca/real-estate/26593293/a816-8119-birchmount-rd-markham-unionville
LOU GROSSI
Broker of Record
(416) 798-7070
Broker of Record
(416) 798-7070

INTERCITY REALTY INC.
3600 Langstaff Rd., Ste14
Vaughan, Ontario L4L 9E7
3600 Langstaff Rd., Ste14
Vaughan, Ontario L4L 9E7
(416) 798-7070
(905) 851-8794
Interested?
Contact us for more information




