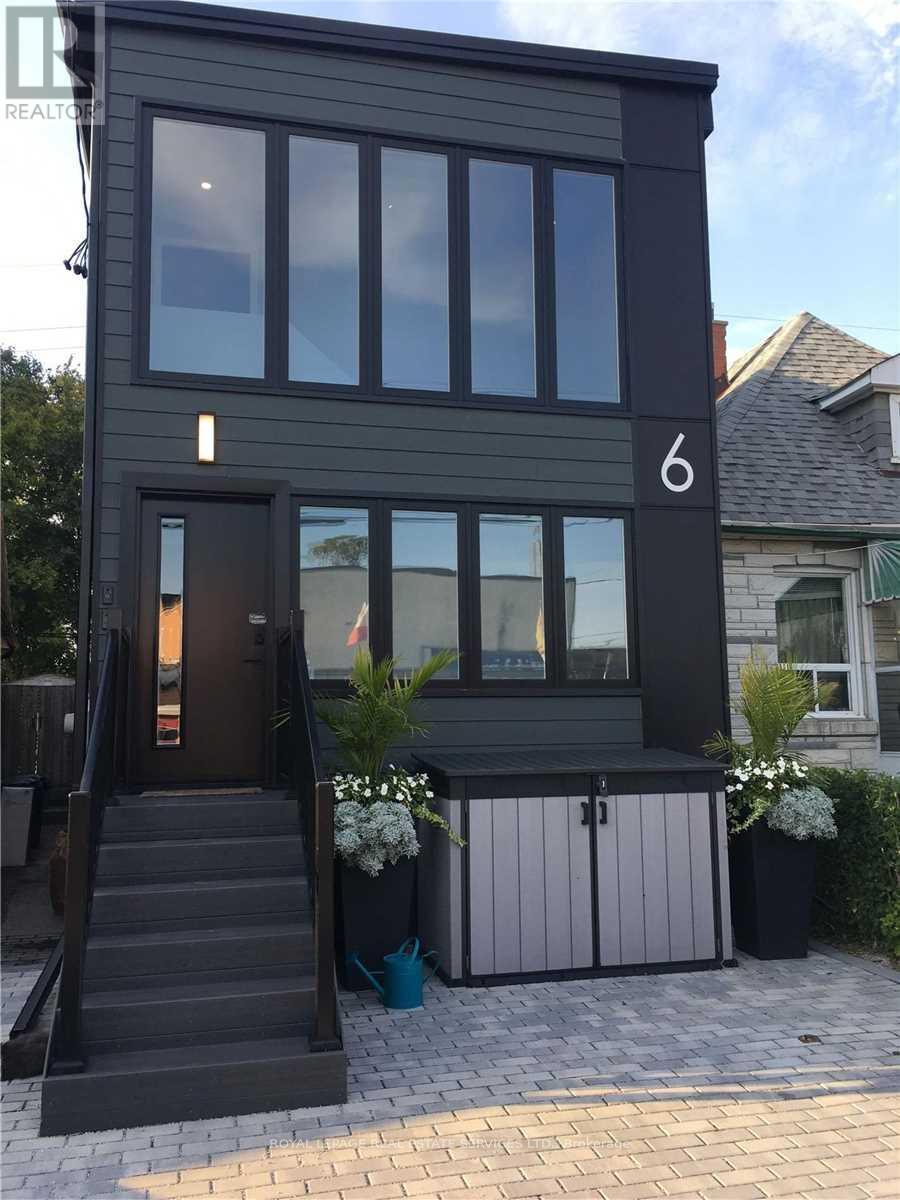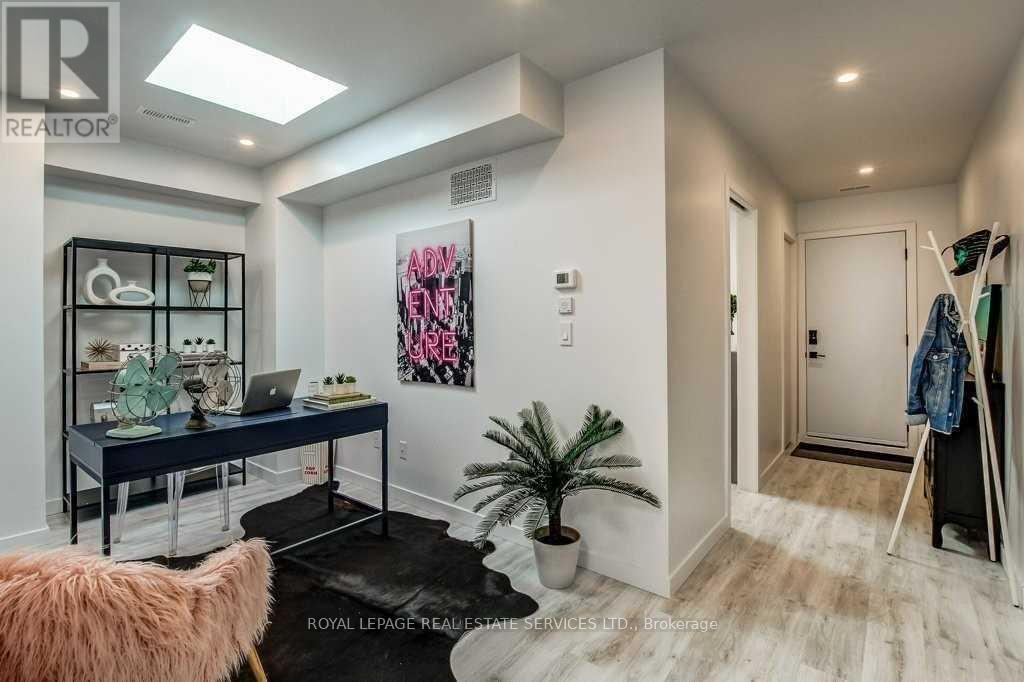#a -6 Florence Cres Toronto, Ontario M6N 4E4
2 Bedroom
1 Bathroom
Central Air Conditioning
Forced Air
$2,500 Monthly
Gorgeous upper floor suite located in the Upper Junction near Jane & St Clair. Newer Build top floor, open concept, 1 bedroom with large den. Ensuite laundry. Private entrance w dedicated parking spot in rear. Huge open concept kitchen/living/dining room. lots of sunlight through multiple skylights. Private deck. steps to transit and express bus 935, close to subway. Great neighborhood, with shopping, dining nearby.**** EXTRAS **** Private deck, with your own entrance. Window coverings included with black out shades on 2 skylights. Ensuite laundry. Stainless appliances. WIFI included. (id:46317)
Property Details
| MLS® Number | W8061172 |
| Property Type | Single Family |
| Community Name | Rockcliffe-Smythe |
| Amenities Near By | Hospital, Park, Place Of Worship, Public Transit |
| Parking Space Total | 1 |
Building
| Bathroom Total | 1 |
| Bedrooms Above Ground | 1 |
| Bedrooms Below Ground | 1 |
| Bedrooms Total | 2 |
| Construction Style Attachment | Detached |
| Cooling Type | Central Air Conditioning |
| Exterior Finish | Stucco |
| Heating Fuel | Natural Gas |
| Heating Type | Forced Air |
| Stories Total | 2 |
| Type | House |
Land
| Acreage | No |
| Land Amenities | Hospital, Park, Place Of Worship, Public Transit |
| Size Irregular | 18 X 110 Ft |
| Size Total Text | 18 X 110 Ft |
Rooms
| Level | Type | Length | Width | Dimensions |
|---|---|---|---|---|
| Second Level | Living Room | 4.31 m | 4.35 m | 4.31 m x 4.35 m |
| Second Level | Kitchen | 2.8 m | 3.45 m | 2.8 m x 3.45 m |
| Second Level | Primary Bedroom | 3.47 m | 3.33 m | 3.47 m x 3.33 m |
| Second Level | Den | 2.1 m | 3.45 m | 2.1 m x 3.45 m |
| Second Level | Bathroom | 1.83 m | 3.28 m | 1.83 m x 3.28 m |
https://www.realtor.ca/real-estate/26505027/a-6-florence-cres-toronto-rockcliffe-smythe
KENDALL CHRISTIE
Salesperson
(416) 236-1871
Salesperson
(416) 236-1871

ROYAL LEPAGE REAL ESTATE SERVICES LTD.
3031 Bloor St. W.
Toronto, Ontario M8X 1C5
3031 Bloor St. W.
Toronto, Ontario M8X 1C5
(416) 236-1871
Interested?
Contact us for more information

















