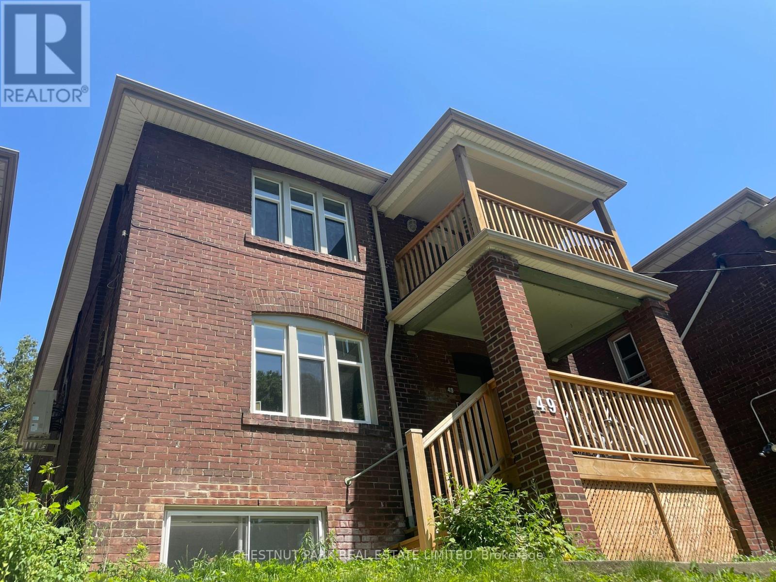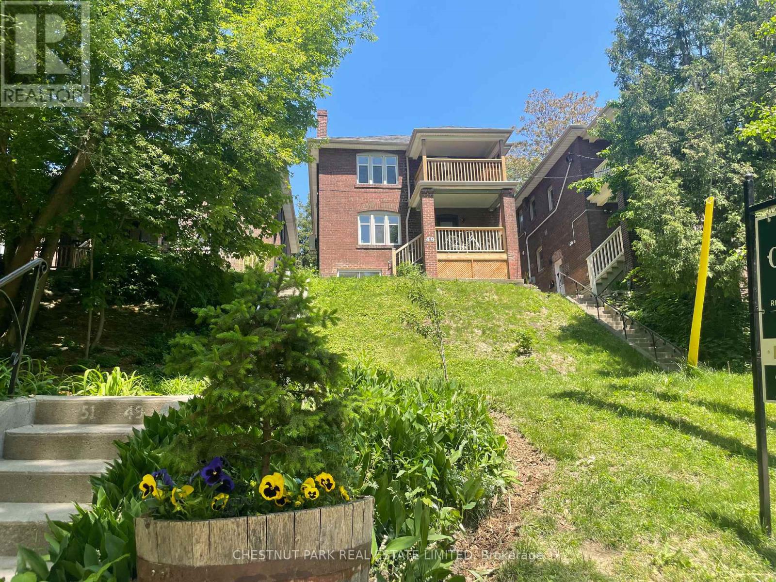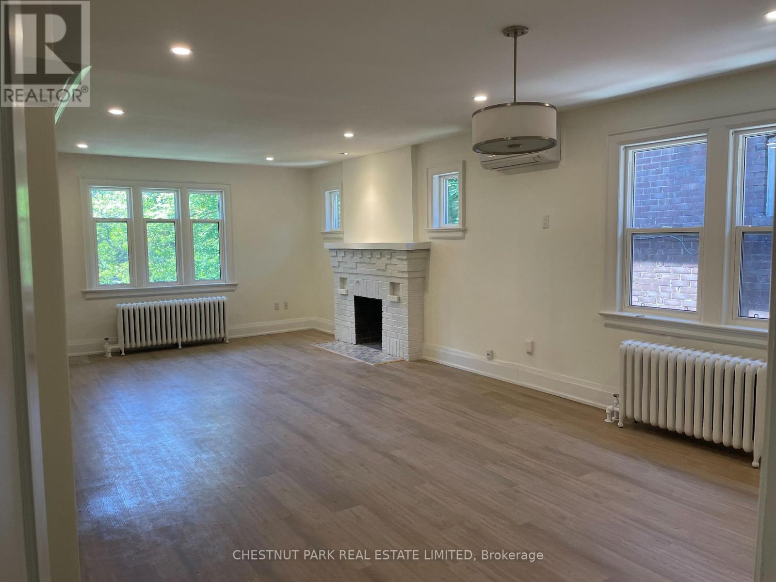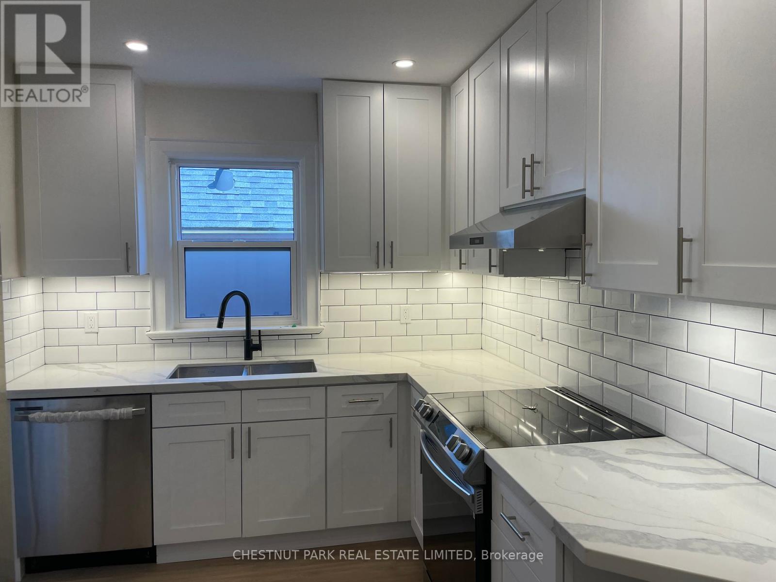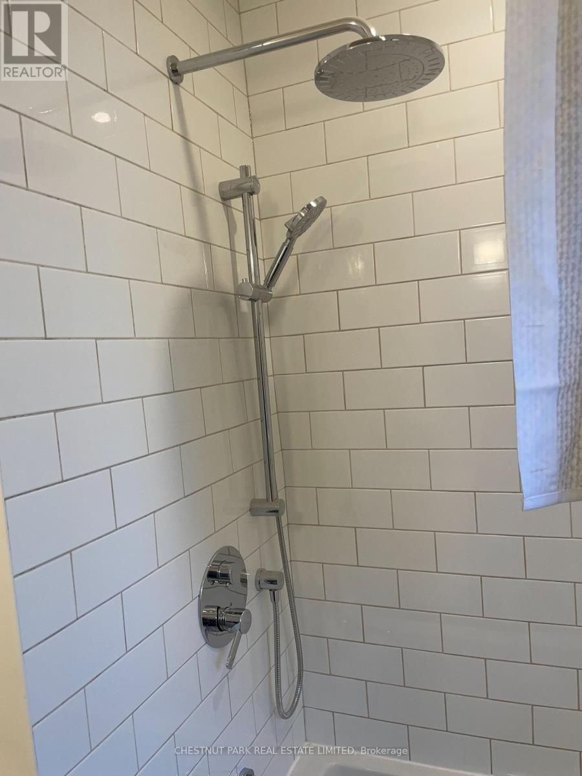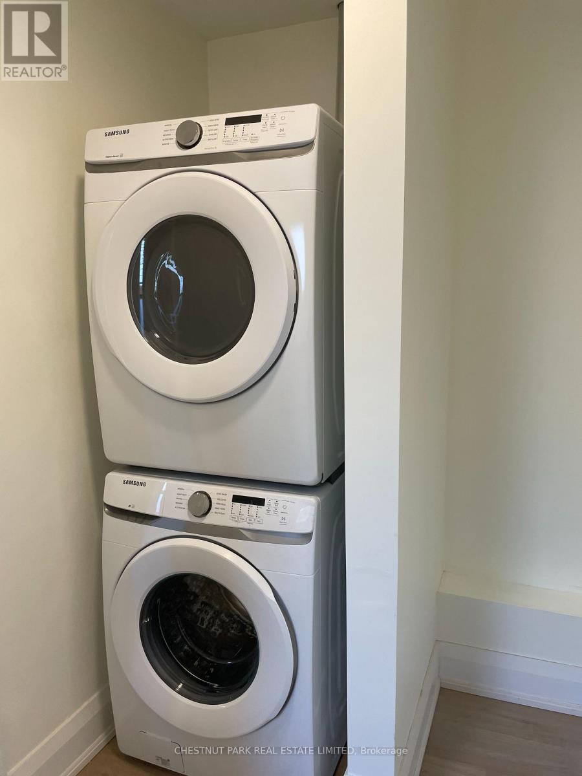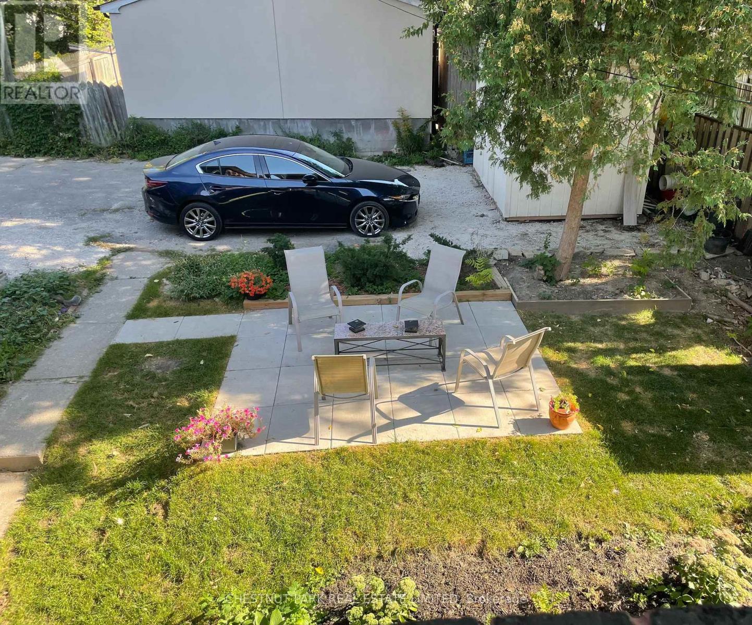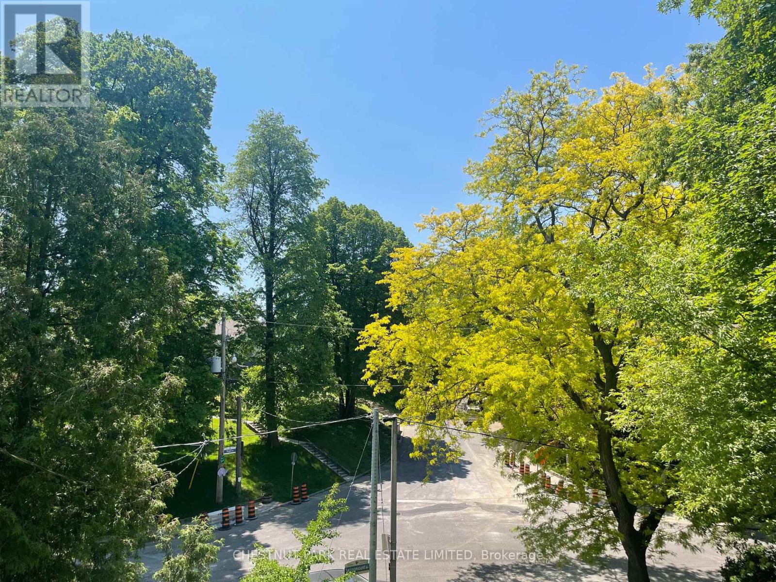#a -49 Springmount Ave Toronto, Ontario M6H 2Y5
2 Bedroom
1 Bathroom
Wall Unit
Radiant Heat
$3,400 Monthly
Beautiful upper floor 2-bedroom in a triplex on a quiet street in regal heights with tree top views. Boasts a private entrance with front porch as well as a second floor balcony up in the tree canopy. Roughly 1,000 sf with bright open concept living and dining room with pot lights. Kitchen with quartz countertops and new stainless steel appliances. Ensuite laundry. Wall A/C. Parking. Laundry/pantry could serve as a small office. Amazing location close to shops and restaurants on St. Clair West and public transit. (id:46317)
Property Details
| MLS® Number | W8159814 |
| Property Type | Single Family |
| Community Name | Corso Italia-Davenport |
| Amenities Near By | Hospital, Park, Place Of Worship, Schools |
| Parking Space Total | 1 |
Building
| Bathroom Total | 1 |
| Bedrooms Above Ground | 2 |
| Bedrooms Total | 2 |
| Cooling Type | Wall Unit |
| Exterior Finish | Brick |
| Heating Fuel | Natural Gas |
| Heating Type | Radiant Heat |
| Stories Total | 2 |
| Type | Triplex |
Land
| Acreage | No |
| Land Amenities | Hospital, Park, Place Of Worship, Schools |
| Size Irregular | 34 X 158 Ft |
| Size Total Text | 34 X 158 Ft |
Rooms
| Level | Type | Length | Width | Dimensions |
|---|---|---|---|---|
| Second Level | Living Room | 8.07 m | 4.4 m | 8.07 m x 4.4 m |
| Second Level | Kitchen | 2.8 m | 2.6 m | 2.8 m x 2.6 m |
| Second Level | Primary Bedroom | 3.7 m | 2.2 m | 3.7 m x 2.2 m |
| Second Level | Bedroom 2 | 3.96 m | 2.44 m | 3.96 m x 2.44 m |
Utilities
| Sewer | Installed |
| Natural Gas | Installed |
| Electricity | Installed |
| Cable | Available |
https://www.realtor.ca/real-estate/26647913/a-49-springmount-ave-toronto-corso-italia-davenport
ROBERT ALEXANDER MEYNELL
Salesperson
(416) 925-9191
Salesperson
(416) 925-9191

CHESTNUT PARK REAL ESTATE LIMITED
1300 Yonge St Ground Flr
Toronto, Ontario M4T 1X3
1300 Yonge St Ground Flr
Toronto, Ontario M4T 1X3
(416) 925-9191
(416) 925-3935
www.chestnutpark.com/
Interested?
Contact us for more information

