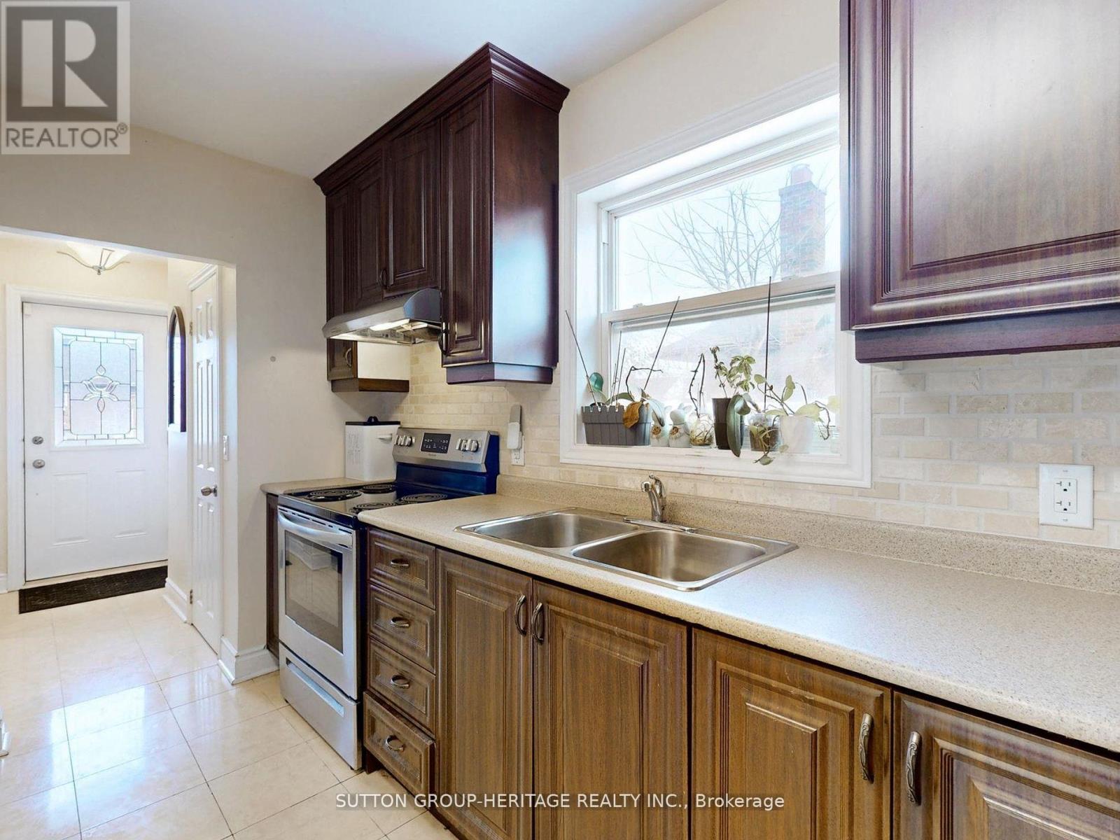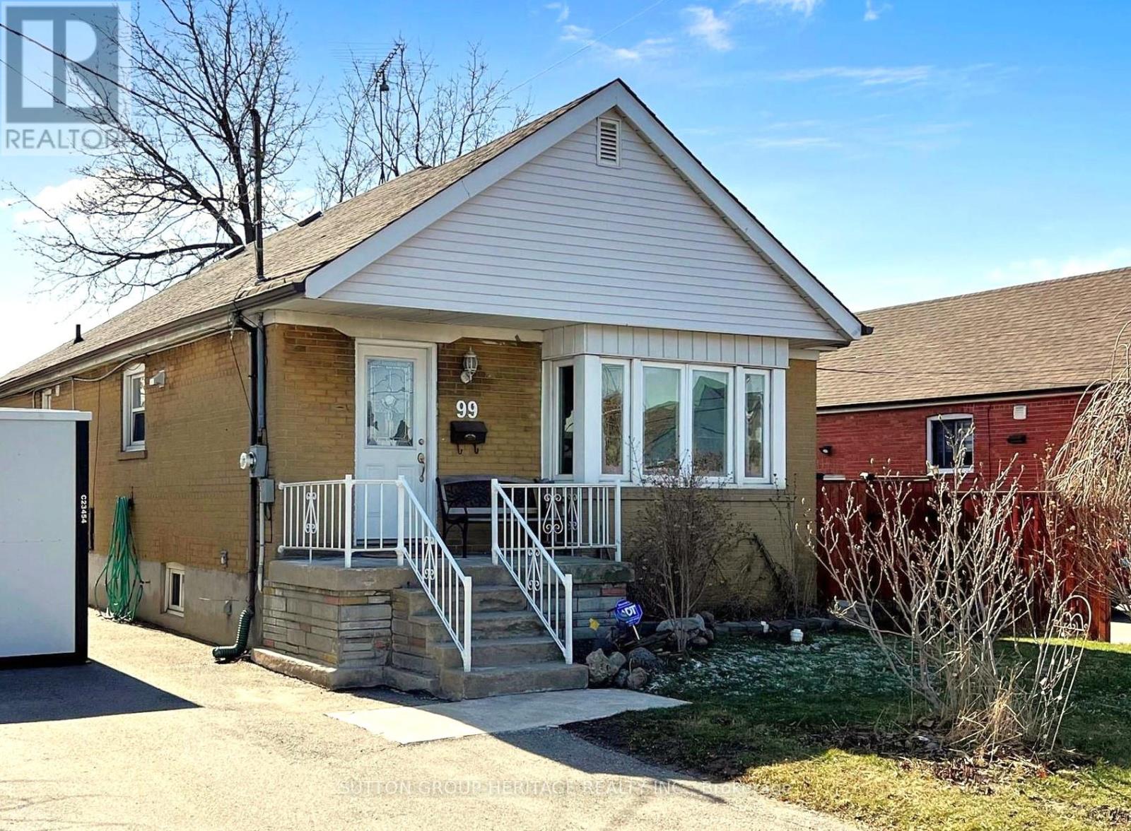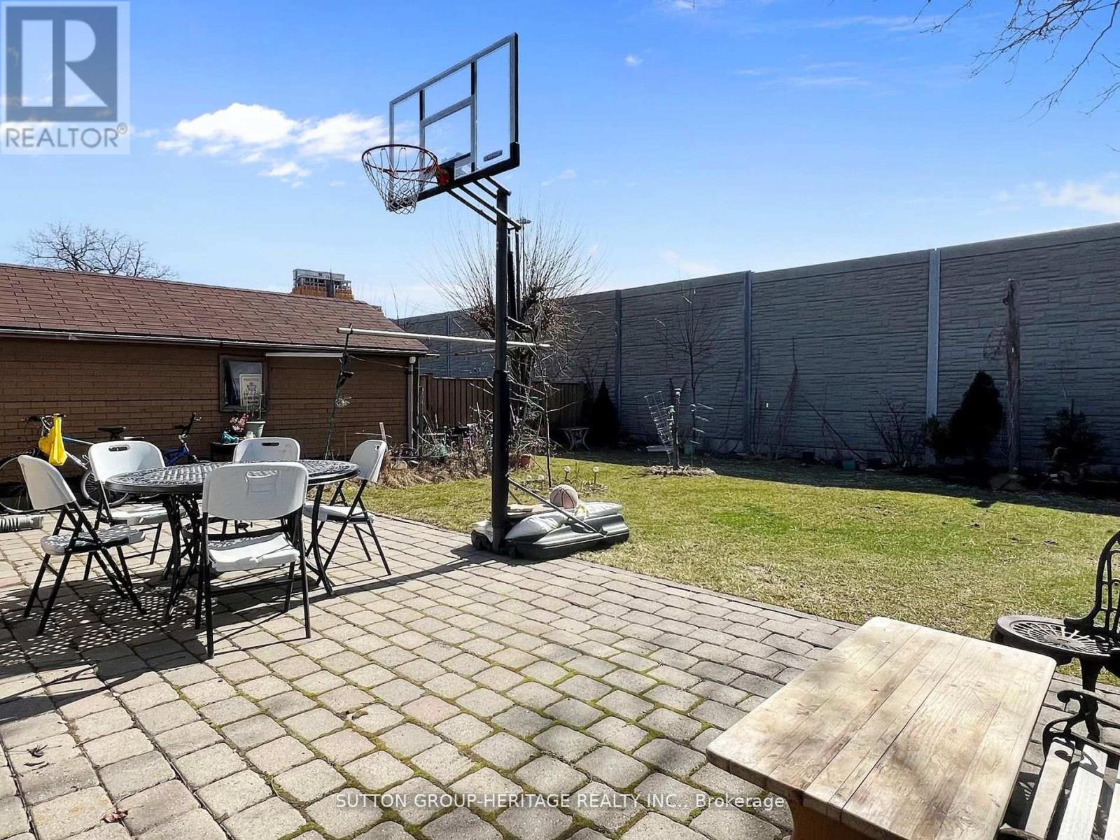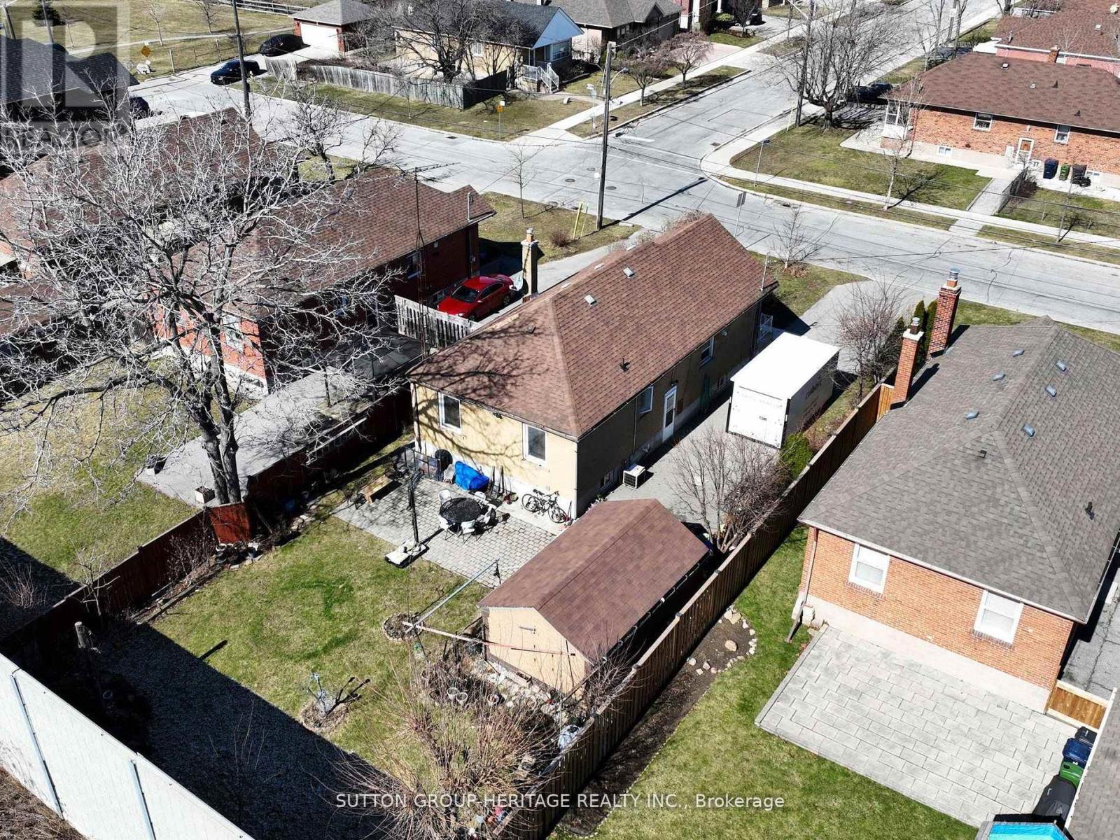99 Whitley Ave Toronto, Ontario M3K 1A1
$1,188,000
Exceptional Opportunity to Purchase This Wonderfully Upgraded Bungalow with Five Total Bedrooms, Four Total Bathrooms, Two Kitchens, Separate Entrance to the Lower Level, Long Private Drive with Single Detached Garage Situated on a Large 50 x 120 Private Lot. The Main Floor Features a Foyer with Closet, 2Pc Bath& Newer Ceramic Tile Floor Flowing Through the Modern E/I Kitchen W/Extra Height Cupboards and Marble Backsplash. The Large Beautifully Updated Living/Dining Rooms Feature a Big Bay Window, Newer Hardwood Floors, Pot Lighting and Crown Molding, Plus There are Three Large Bedrooms All with Hardwood Floors, Closets and Serviced by a 4Pc Bathroom Including Newer Vanity! The Lower-Level W/Separate Entrance is a Two Bedroom Split Design with Engineered Hardwood and Ceramic Tile Throughout, An Open Concept Living Area, Big E/I Kitchen Space, Huge Primary Bedroom Including Ensuite Bath at One End and Another Bedroom with 4Pc Bath on the Opposite Side. The Possibilities are Endless!!**** EXTRAS **** Newer (2 years) Hardwood/Ceramic on Main Floor & Kitchen Cabinets, Engineered Hardwood Lower, Marble Backsplash Upstairs & Glass Tile Down, Newer Doors and Trims, Updated Windows, New Main Plumbing Line, Walk to Park, Shops, Yorkdale Mall! (id:46317)
Property Details
| MLS® Number | W8170738 |
| Property Type | Single Family |
| Community Name | Downsview-Roding-CFB |
| Amenities Near By | Hospital, Park, Place Of Worship, Public Transit, Schools |
| Parking Space Total | 6 |
Building
| Bathroom Total | 4 |
| Bedrooms Above Ground | 3 |
| Bedrooms Below Ground | 2 |
| Bedrooms Total | 5 |
| Architectural Style | Bungalow |
| Basement Features | Apartment In Basement, Separate Entrance |
| Basement Type | N/a |
| Construction Style Attachment | Detached |
| Cooling Type | Central Air Conditioning |
| Exterior Finish | Brick |
| Heating Fuel | Natural Gas |
| Heating Type | Forced Air |
| Stories Total | 1 |
| Type | House |
Parking
| Detached Garage |
Land
| Acreage | No |
| Land Amenities | Hospital, Park, Place Of Worship, Public Transit, Schools |
| Size Irregular | 50 X 120 Ft |
| Size Total Text | 50 X 120 Ft |
Rooms
| Level | Type | Length | Width | Dimensions |
|---|---|---|---|---|
| Basement | Living Room | 4.54 m | 3.58 m | 4.54 m x 3.58 m |
| Basement | Kitchen | 5.56 m | 3.19 m | 5.56 m x 3.19 m |
| Basement | Bedroom 4 | 4.87 m | 3.65 m | 4.87 m x 3.65 m |
| Basement | Bedroom 5 | 3.35 m | 2.74 m | 3.35 m x 2.74 m |
| Basement | Laundry Room | 3.72 m | 1 m | 3.72 m x 1 m |
| Main Level | Foyer | 2.57 m | 1.1 m | 2.57 m x 1.1 m |
| Main Level | Living Room | 4.7 m | 3.9 m | 4.7 m x 3.9 m |
| Main Level | Dining Room | 3.55 m | 2.55 m | 3.55 m x 2.55 m |
| Main Level | Kitchen | 3.24 m | 3.05 m | 3.24 m x 3.05 m |
| Main Level | Primary Bedroom | 4.4 m | 2.99 m | 4.4 m x 2.99 m |
| Main Level | Bedroom 2 | 3.55 m | 2.7 m | 3.55 m x 2.7 m |
| Main Level | Bedroom 3 | 3.49 m | 2.8 m | 3.49 m x 2.8 m |
Utilities
| Sewer | Installed |
| Natural Gas | Installed |
| Electricity | Installed |
| Cable | Available |
https://www.realtor.ca/real-estate/26664062/99-whitley-ave-toronto-downsview-roding-cfb


300 Clements Road West
Ajax, Ontario L1S 3C6
(905) 619-9500
(905) 619-3334
Interested?
Contact us for more information










































