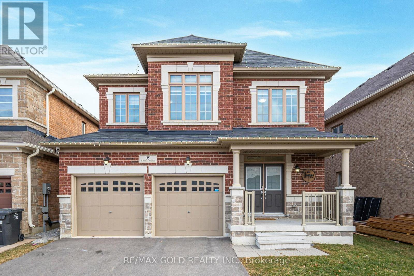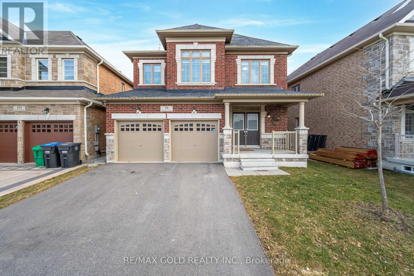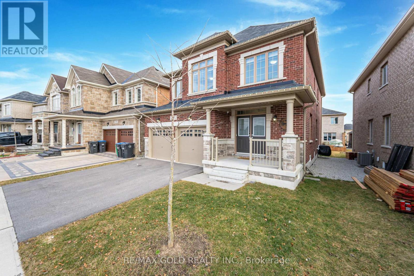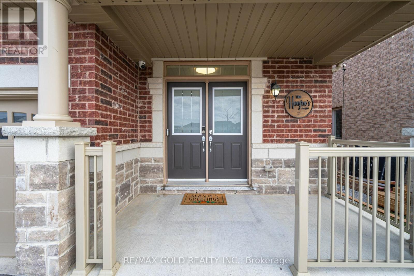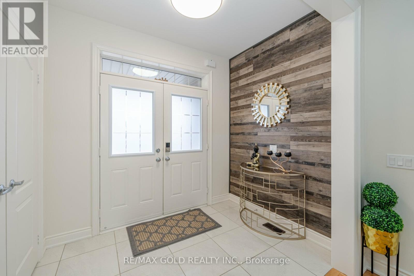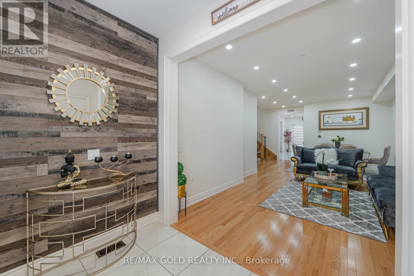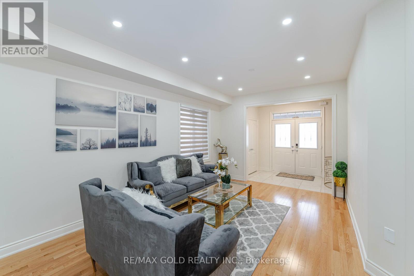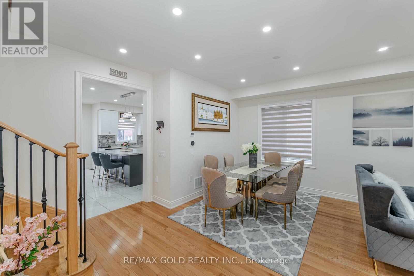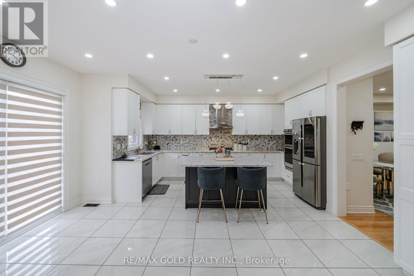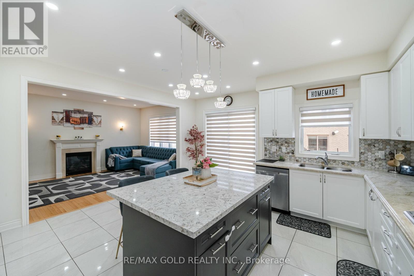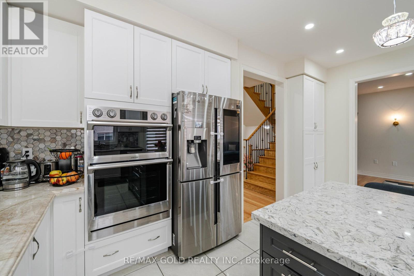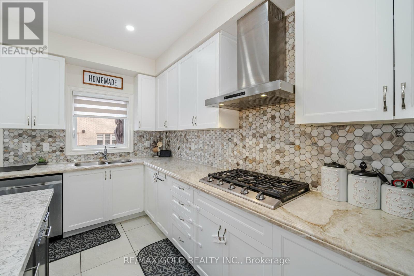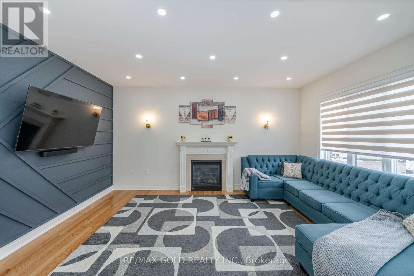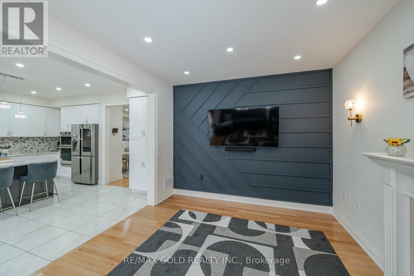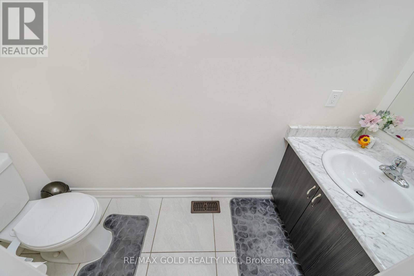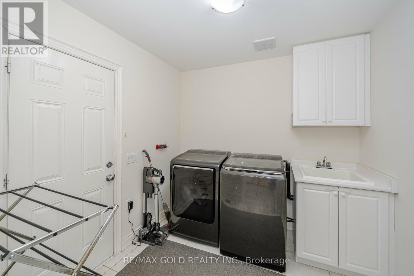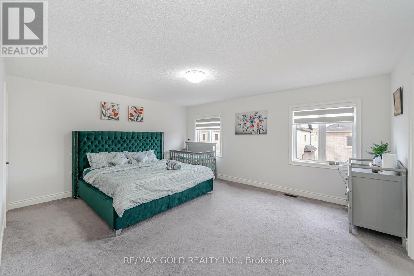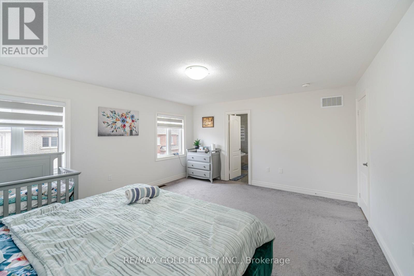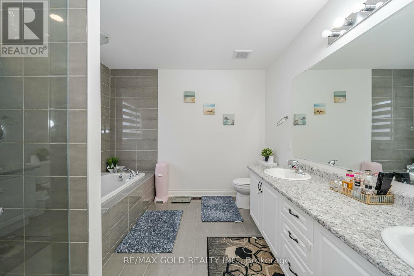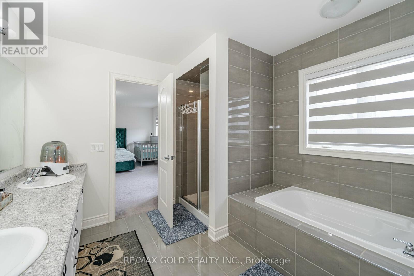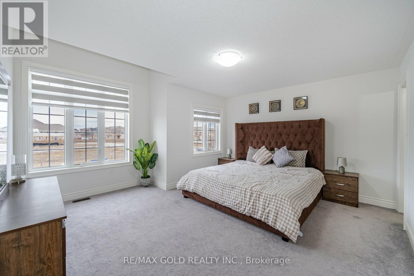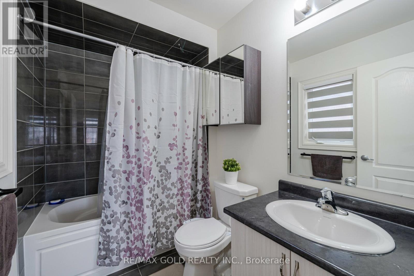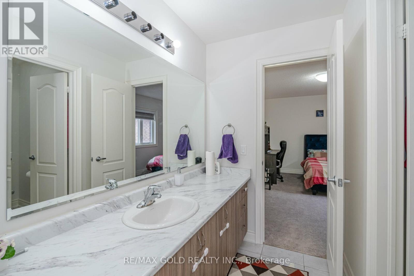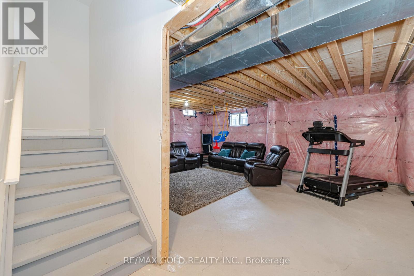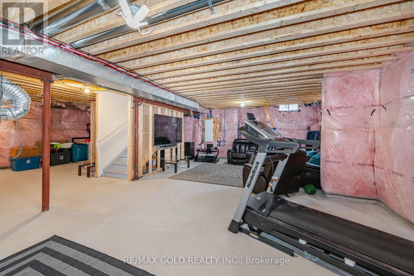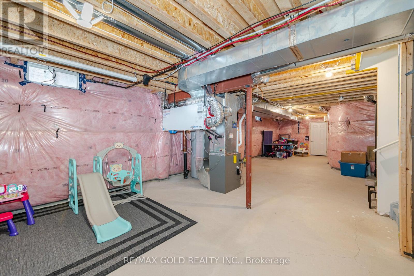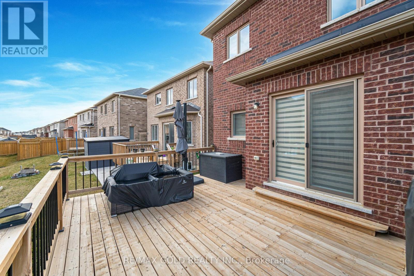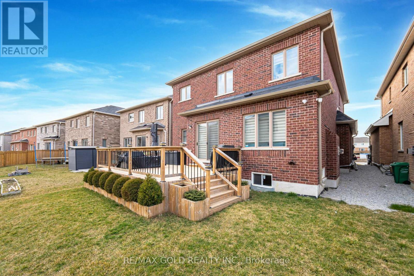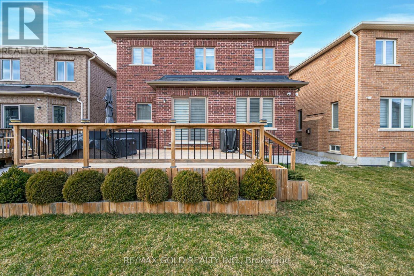99 Dotchson Rd Caledon, Ontario L6P 2H9
4 Bedroom
4 Bathroom
Fireplace
Central Air Conditioning
Forced Air
$1,525,000
Must See !! Beautiful fully upgraded Detached Home, in South Fields village Caledon. featuring 4bedrooms and 3 full washrooms on the second floor. Living & Dining combined, beautiful bright family room, 2 huge master bedrooms with walk in closets. Fully upgraded built in kitchen With Quartz Countertops and Under Mount Sink. Wrought Iron Spindles on staircase. Family Room Has Gas Fireplace, Smooth 9 feet Ceiling and pot lights On Main Floor, Hardwood On Main Floor, & Upstairs Hallway. Walking distance to school and community centre. Close To Highways & All Amenities. (id:46317)
Property Details
| MLS® Number | W8138352 |
| Property Type | Single Family |
| Community Name | Rural Caledon |
| Parking Space Total | 4 |
Building
| Bathroom Total | 4 |
| Bedrooms Above Ground | 4 |
| Bedrooms Total | 4 |
| Basement Type | Full |
| Construction Style Attachment | Detached |
| Cooling Type | Central Air Conditioning |
| Exterior Finish | Brick |
| Fireplace Present | Yes |
| Heating Fuel | Natural Gas |
| Heating Type | Forced Air |
| Stories Total | 2 |
| Type | House |
Parking
| Attached Garage |
Land
| Acreage | No |
| Size Irregular | 38 X 100 Ft |
| Size Total Text | 38 X 100 Ft |
Rooms
| Level | Type | Length | Width | Dimensions |
|---|---|---|---|---|
| Second Level | Primary Bedroom | 5.24 m | 4.45 m | 5.24 m x 4.45 m |
| Second Level | Bedroom 2 | 4.7 m | 3.84 m | 4.7 m x 3.84 m |
| Second Level | Bedroom 3 | 4.14 m | 3.17 m | 4.14 m x 3.17 m |
| Second Level | Bedroom 4 | 4.27 m | 3.29 m | 4.27 m x 3.29 m |
| Main Level | Living Room | 7.13 m | 3.84 m | 7.13 m x 3.84 m |
| Main Level | Dining Room | 7.13 m | 3.84 m | 7.13 m x 3.84 m |
| Main Level | Family Room | 5.06 m | 3.4 m | 5.06 m x 3.4 m |
| Main Level | Kitchen | 5 m | 2.31 m | 5 m x 2.31 m |
| Main Level | Eating Area | 5.12 m | 2.74 m | 5.12 m x 2.74 m |
https://www.realtor.ca/real-estate/26616898/99-dotchson-rd-caledon-rural-caledon

RAJVIR BAINS
Broker
(647) 268-4800
(647) 268-4800
Broker
(647) 268-4800
(647) 268-4800
RE/MAX GOLD REALTY INC.
2720 North Park Drive #201
Brampton, Ontario L6S 0E9
2720 North Park Drive #201
Brampton, Ontario L6S 0E9
(905) 456-1010
(905) 673-8900
Interested?
Contact us for more information

