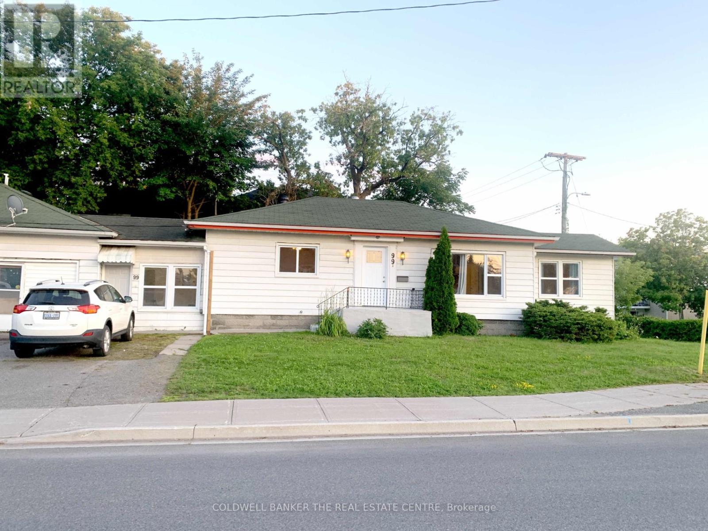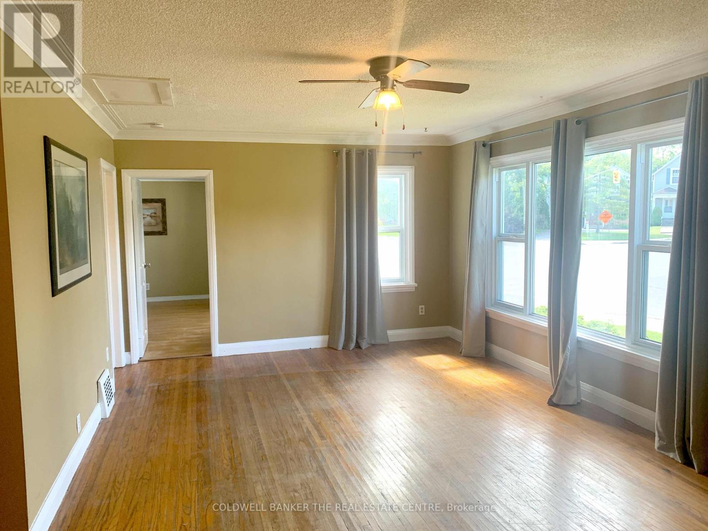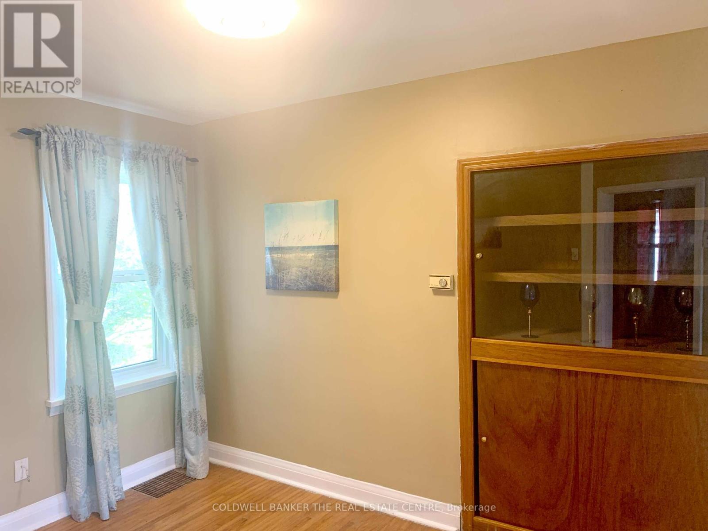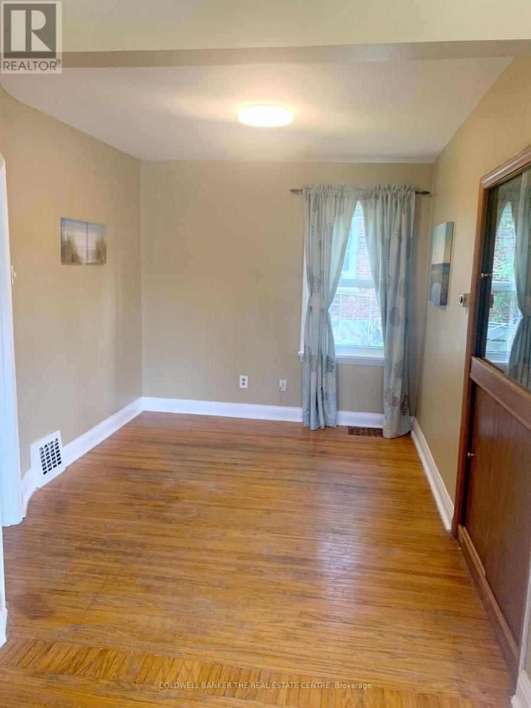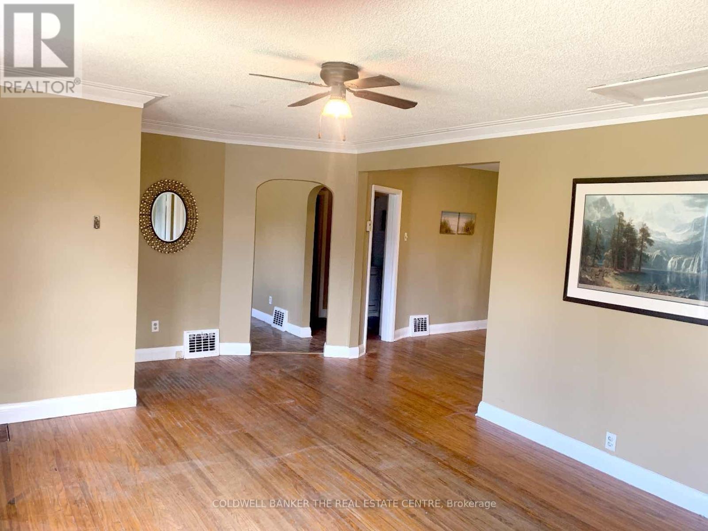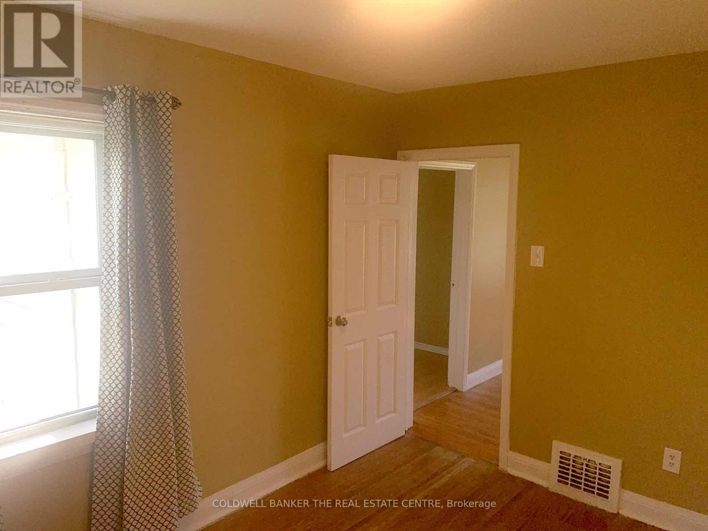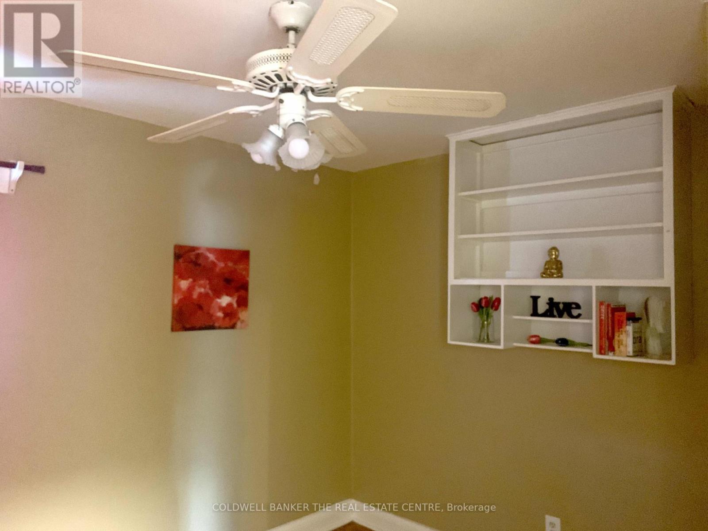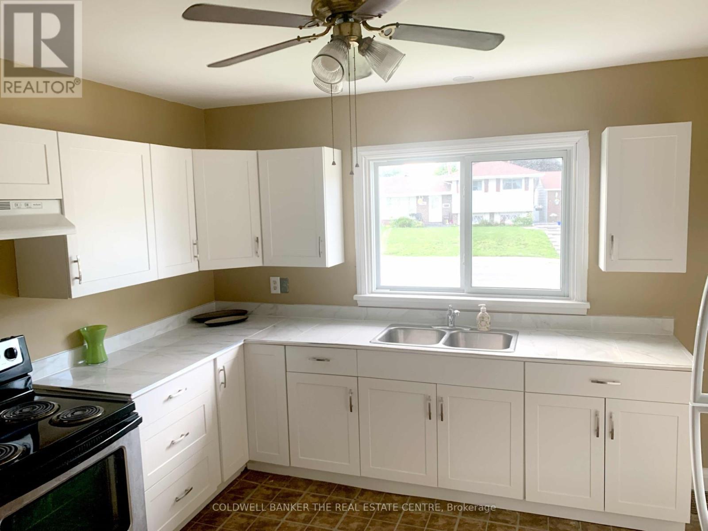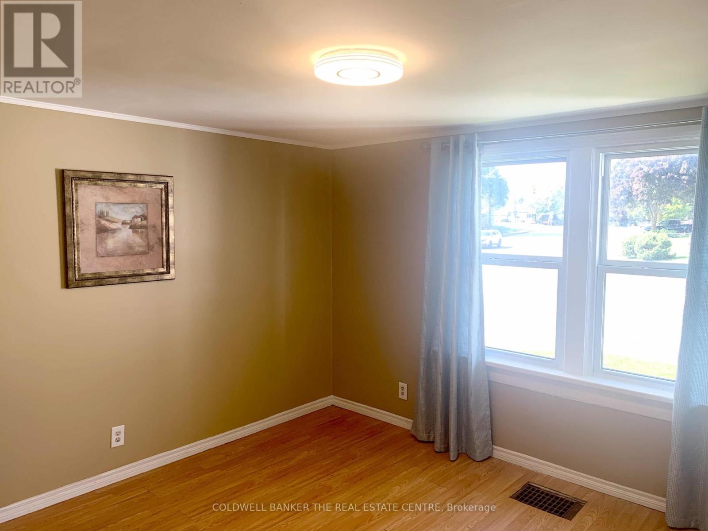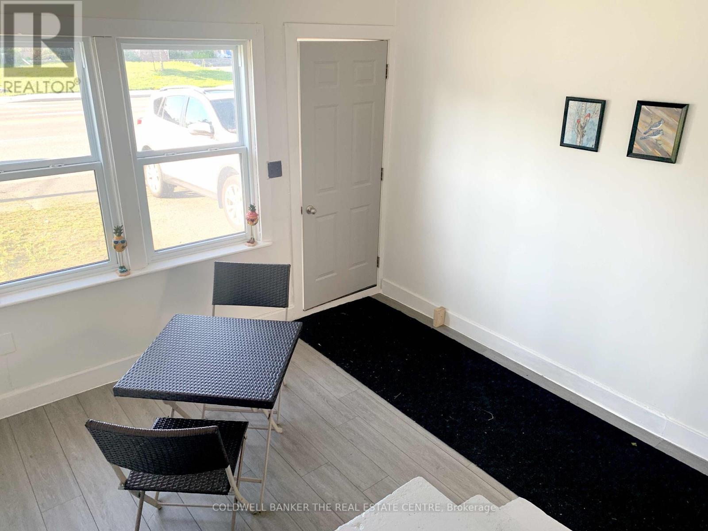99 Dixon Dr S Quinte West, Ontario K8V 1W7
5 Bedroom
2 Bathroom
Bungalow
Forced Air
$550,000
Side by side Duplex with 1 vacant Apt. Buyer can lease vacant unit ready to move in. or move in themselves. Must assume the existing tenant in Unit 99B. (id:46317)
Property Details
| MLS® Number | X7383244 |
| Property Type | Single Family |
| Community Name | Trenton |
| Parking Space Total | 3 |
Building
| Bathroom Total | 2 |
| Bedrooms Above Ground | 5 |
| Bedrooms Total | 5 |
| Architectural Style | Bungalow |
| Basement Development | Partially Finished |
| Basement Type | N/a (partially Finished) |
| Exterior Finish | Vinyl Siding |
| Heating Fuel | Natural Gas |
| Heating Type | Forced Air |
| Stories Total | 1 |
| Type | Duplex |
Land
| Acreage | No |
| Size Irregular | 133.4 X 55 Ft |
| Size Total Text | 133.4 X 55 Ft |
Rooms
| Level | Type | Length | Width | Dimensions |
|---|---|---|---|---|
| Basement | Recreational, Games Room | 8.12 m | 2.36 m | 8.12 m x 2.36 m |
| Ground Level | Living Room | 6.29 m | 3.78 m | 6.29 m x 3.78 m |
| Ground Level | Dining Room | 3.45 m | 2.43 m | 3.45 m x 2.43 m |
| Ground Level | Primary Bedroom | 4.57 m | 3.58 m | 4.57 m x 3.58 m |
| Ground Level | Bedroom 2 | 3.27 m | 2.94 m | 3.27 m x 2.94 m |
| Ground Level | Bedroom 3 | 3.37 m | 2.61 m | 3.37 m x 2.61 m |
| Ground Level | Family Room | 5.86 m | 4.14 m | 5.86 m x 4.14 m |
| Ground Level | Primary Bedroom | 6.9 m | 2.94 m | 6.9 m x 2.94 m |
| Ground Level | Bedroom 2 | 3.65 m | 2.66 m | 3.65 m x 2.66 m |
| Ground Level | Kitchen | 2.66 m | 2.66 m | 2.66 m x 2.66 m |
| Ground Level | Kitchen | 3.58 m | 3.73 m | 3.58 m x 3.73 m |
| In Between | Sunroom | Measurements not available |
Utilities
| Sewer | Installed |
| Natural Gas | Installed |
| Electricity | Installed |
| Cable | Available |
https://www.realtor.ca/real-estate/26392528/99-dixon-dr-s-quinte-west
NAJMA RAWJEE
Salesperson
(905) 737-5700
(416) 729-8149
Salesperson
(905) 737-5700
(416) 729-8149

COLDWELL BANKER THE REAL ESTATE CENTRE
2162 Major Mackenzie Drive
Vaughan, Ontario L6A 1P7
2162 Major Mackenzie Drive
Vaughan, Ontario L6A 1P7
(905) 737-5700
(905) 737-5703
Interested?
Contact us for more information

