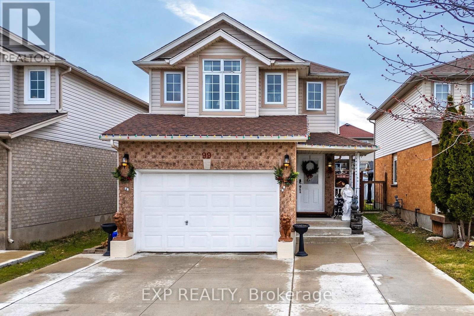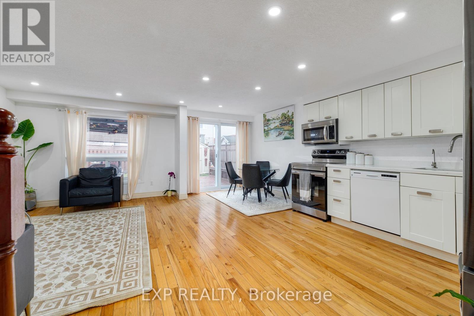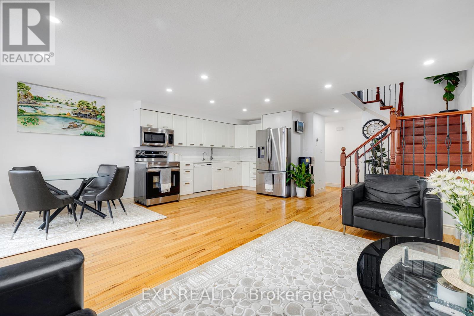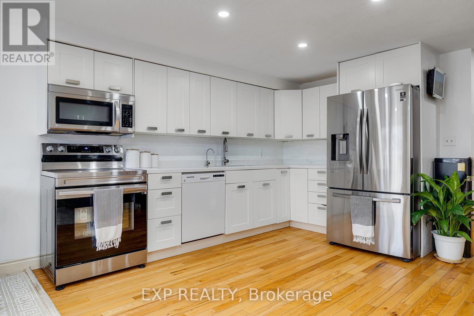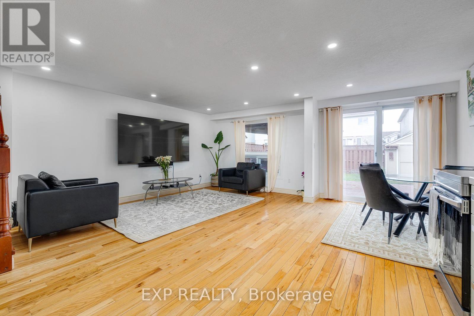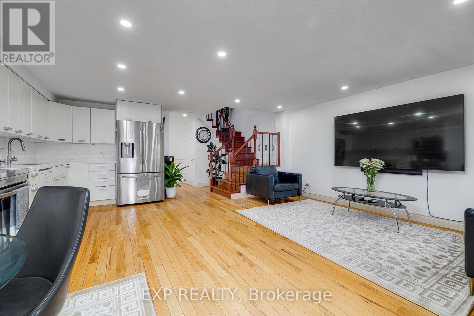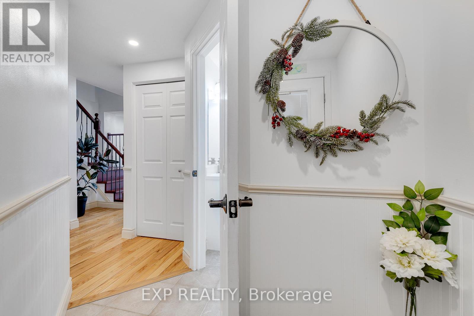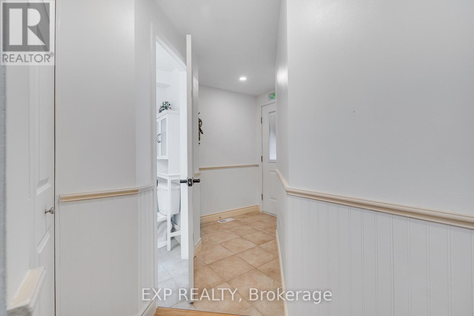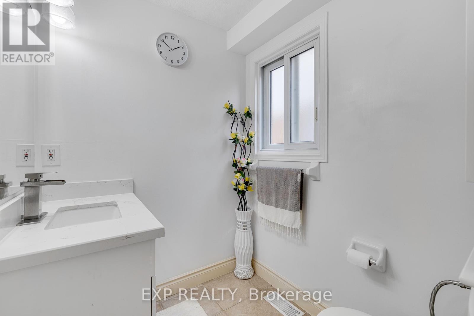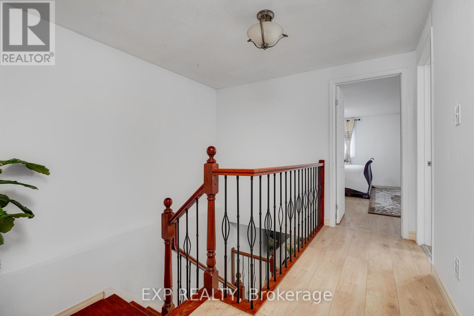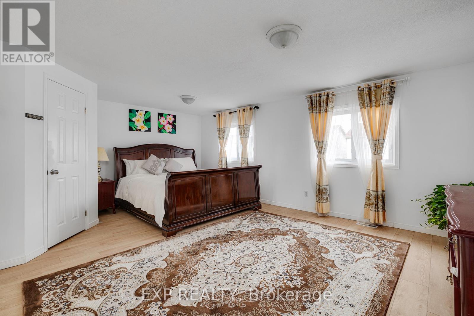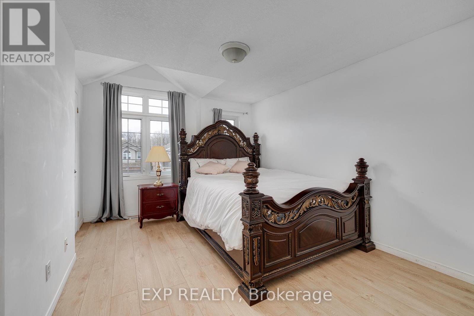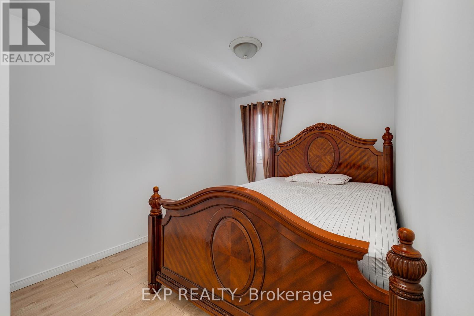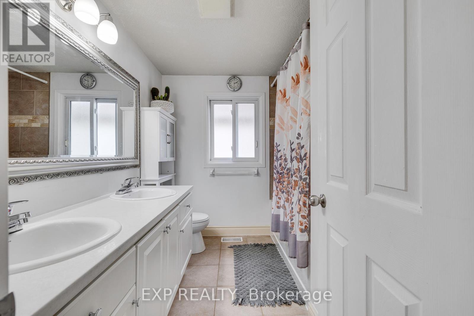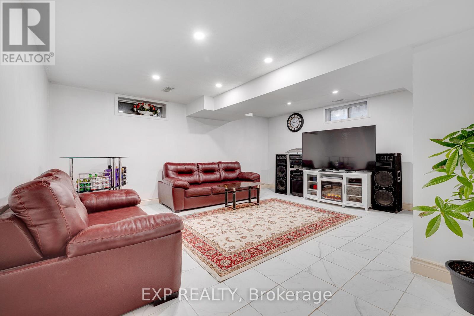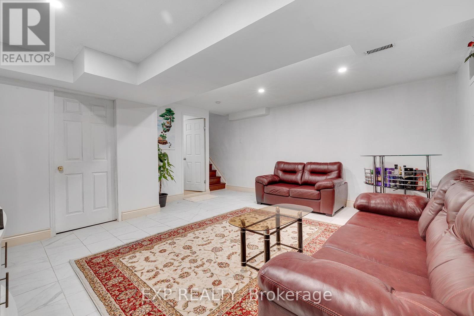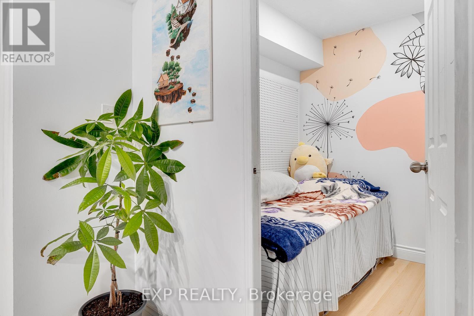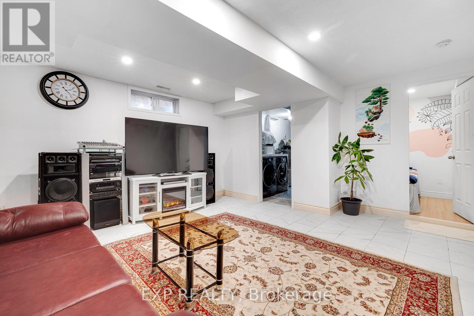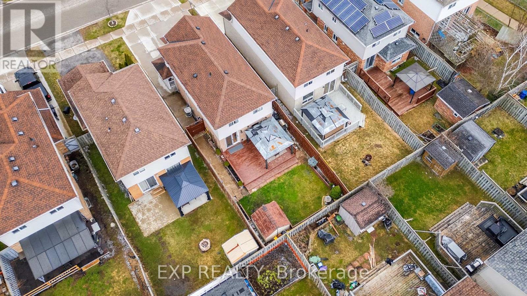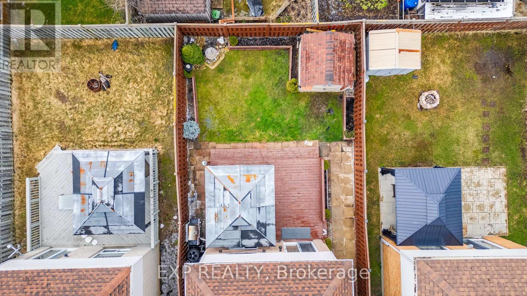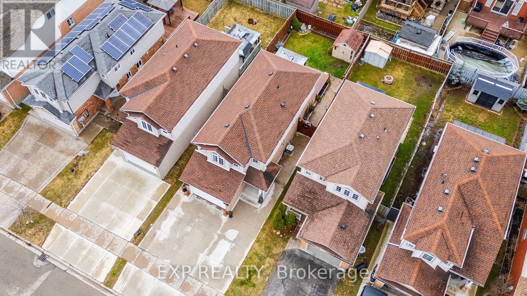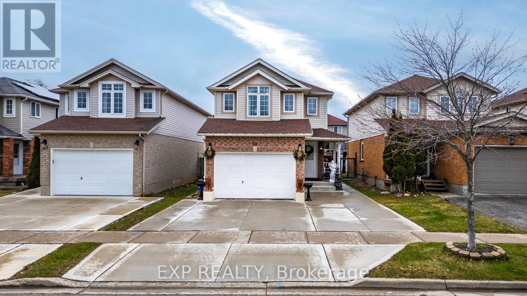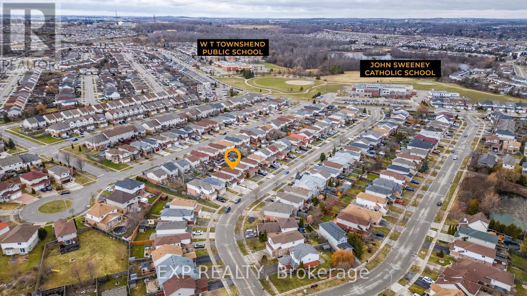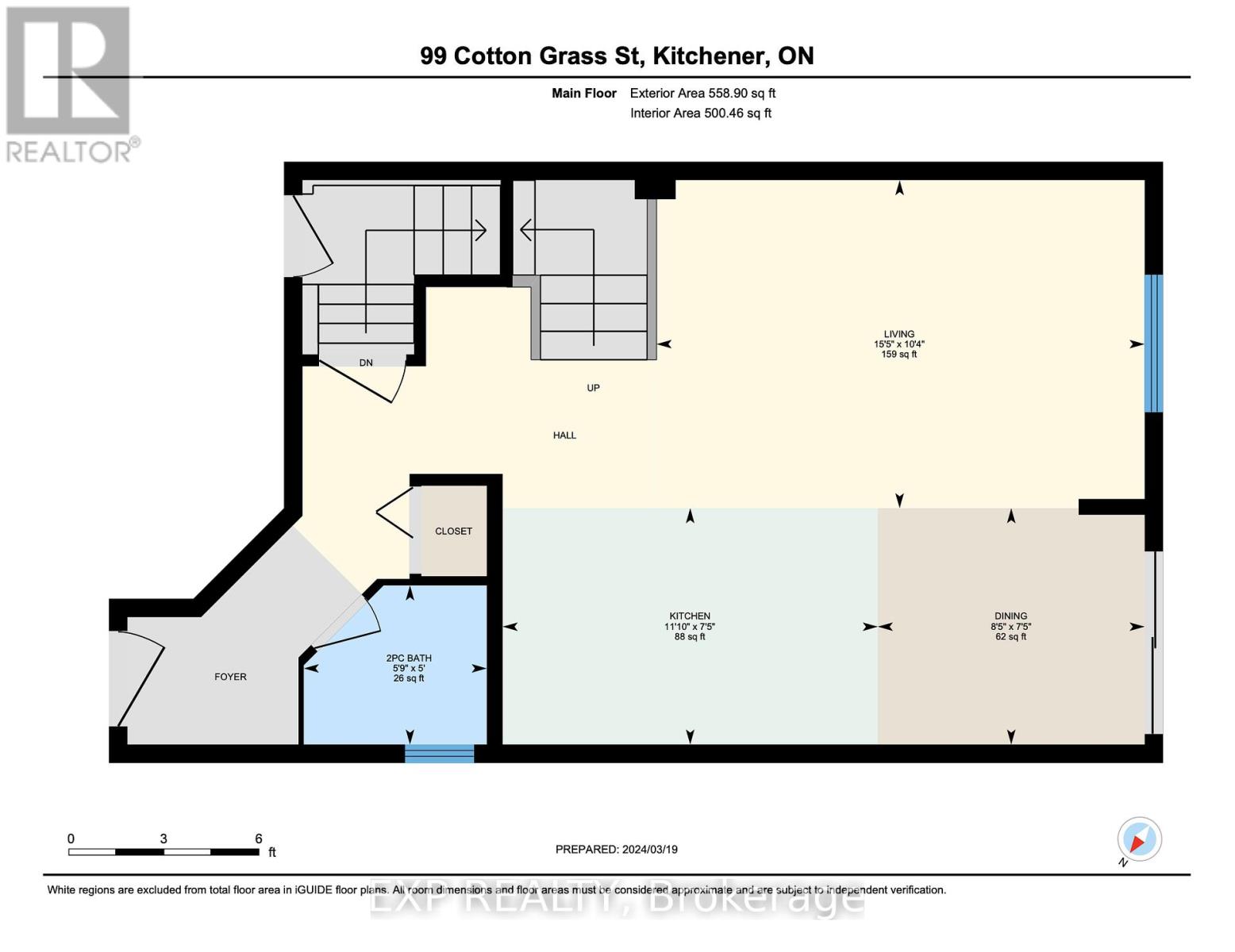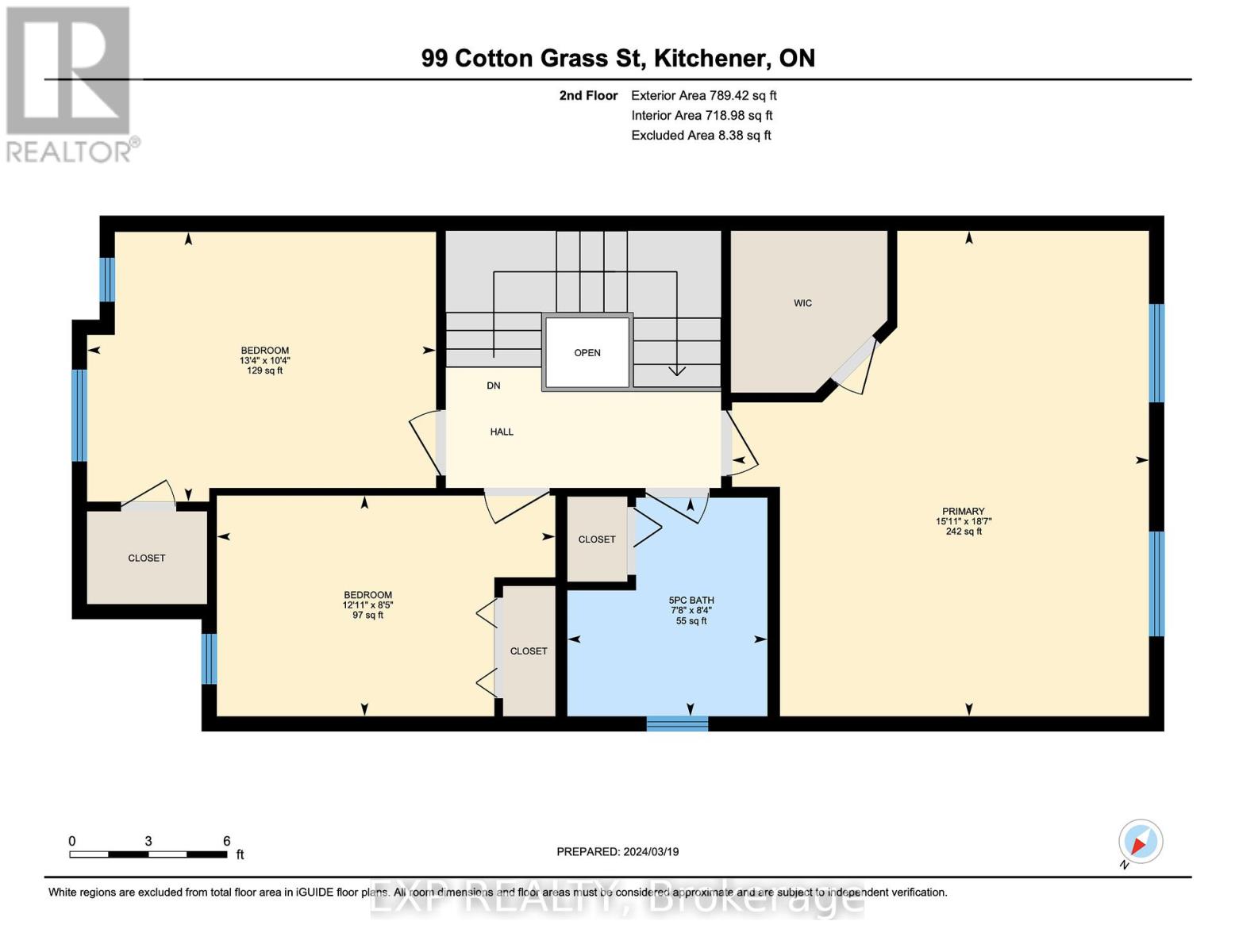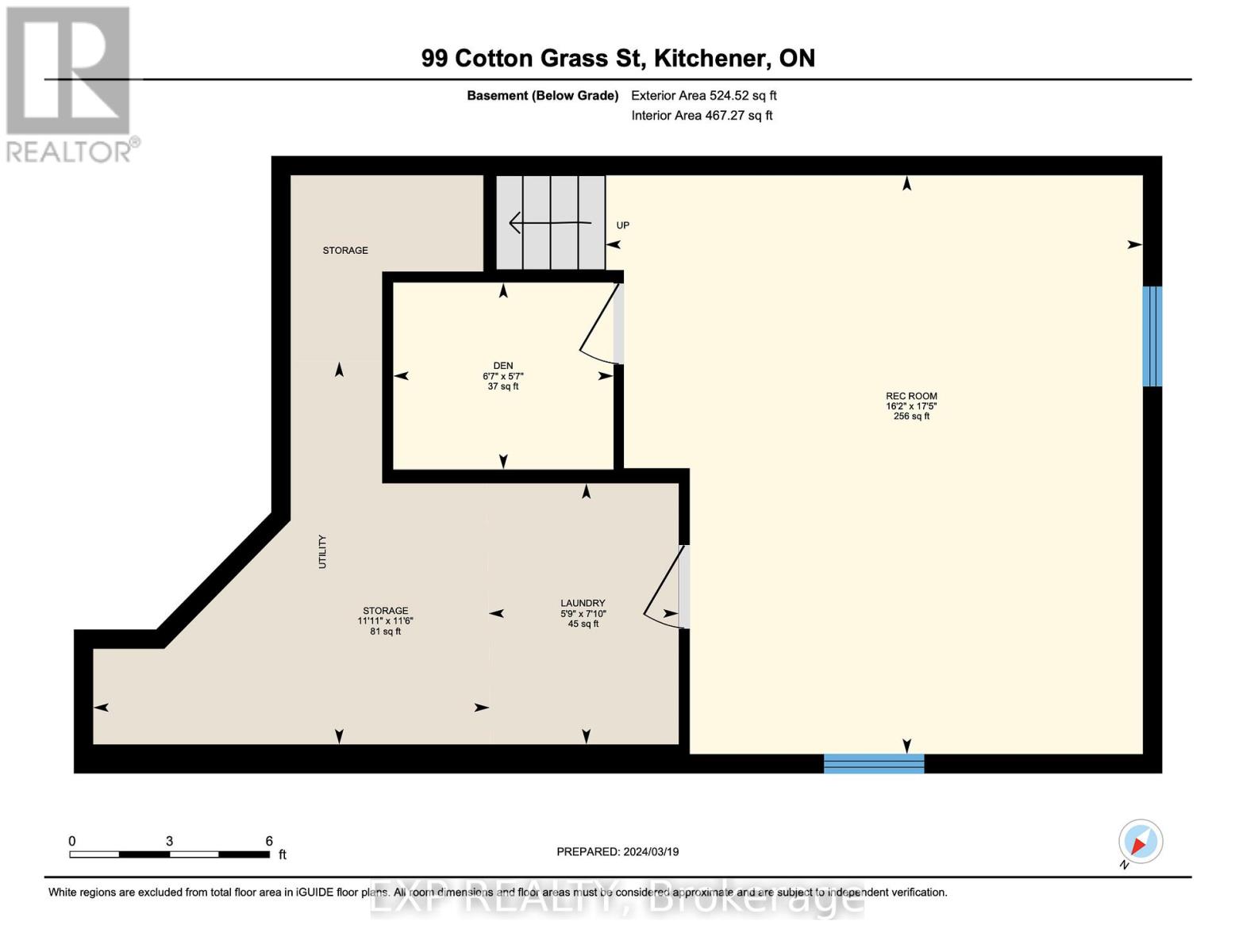99 Cotton Grass St Kitchener, Ontario N2E 3T5
$849,900
Welcome to 99 Cotton Grass Street, where suburban bliss meets modern charm in the heart of Kitchener West! This delightful abode boasts 3 bedrooms, 2 bathrooms, and a plethora of perks for the whole family. Step inside to discover a sun-soaked open concept layout adorned with lustrous hardwood floors, a chic white kitchen updated in 2014 with quartz countertops (2019), and shiny stainless-steel appliances (except dishwasher, 2021). The main floor also hosts a convenient powder room and leads to your own private backyard retreat with a sprawling deck, perfect for summer BBQs and relaxation. Ascend the newly installed (2020) hardwood staircase to find a cozy haven, featuring three bedrooms including a spacious 18 ft primary suite with a walk-in closet. The main bathroom dazzles with a fresh quartz countertop (2019), while the garage offers inside entry and the driveway boasts triple-wide concrete (2019) provides ample parking for the Automobile enthusiast.**** EXTRAS **** With bonus features like newer washer and dryer (2020) and roof shingles circa 2018, plus proximity to top-notch schools, parks, and easy highway access, this home is the epitome of family-friendly living wrapped in style and convenience! (id:46317)
Property Details
| MLS® Number | X8157060 |
| Property Type | Single Family |
| Amenities Near By | Park, Schools |
| Community Features | School Bus |
| Parking Space Total | 4 |
Building
| Bathroom Total | 2 |
| Bedrooms Above Ground | 3 |
| Bedrooms Below Ground | 1 |
| Bedrooms Total | 4 |
| Basement Development | Finished |
| Basement Type | Full (finished) |
| Construction Style Attachment | Detached |
| Cooling Type | Central Air Conditioning |
| Exterior Finish | Brick, Vinyl Siding |
| Heating Fuel | Natural Gas |
| Heating Type | Forced Air |
| Stories Total | 2 |
| Type | House |
Parking
| Attached Garage |
Land
| Acreage | No |
| Land Amenities | Park, Schools |
| Size Irregular | 30 X 105 Ft |
| Size Total Text | 30 X 105 Ft |
Rooms
| Level | Type | Length | Width | Dimensions |
|---|---|---|---|---|
| Second Level | Bedroom 2 | 3.15 m | 4.06 m | 3.15 m x 4.06 m |
| Second Level | Bedroom 3 | 2.57 m | 3.94 m | 2.57 m x 3.94 m |
| Second Level | Primary Bedroom | 5.66 m | 4.85 m | 5.66 m x 4.85 m |
| Basement | Den | 1.7 m | 2.01 m | 1.7 m x 2.01 m |
| Basement | Laundry Room | 2.39 m | 1.75 m | 2.39 m x 1.75 m |
| Basement | Recreational, Games Room | 5.31 m | 4.93 m | 5.31 m x 4.93 m |
| Main Level | Dining Room | 2.26 m | 2.57 m | 2.26 m x 2.57 m |
| Main Level | Kitchen | 2.26 m | 3.61 m | 2.26 m x 3.61 m |
| Main Level | Living Room | 3.15 m | 4.7 m | 3.15 m x 4.7 m |
https://www.realtor.ca/real-estate/26644400/99-cotton-grass-st-kitchener

Salesperson
(888) 333-5357
(888) 333-5357
affinityrealestate.ca/
https://www.facebook.com/theaffinityrealestate/
137 Glasgow Street
Kitchener, Ontario N2G 4X8
(866) 530-7737
Interested?
Contact us for more information

