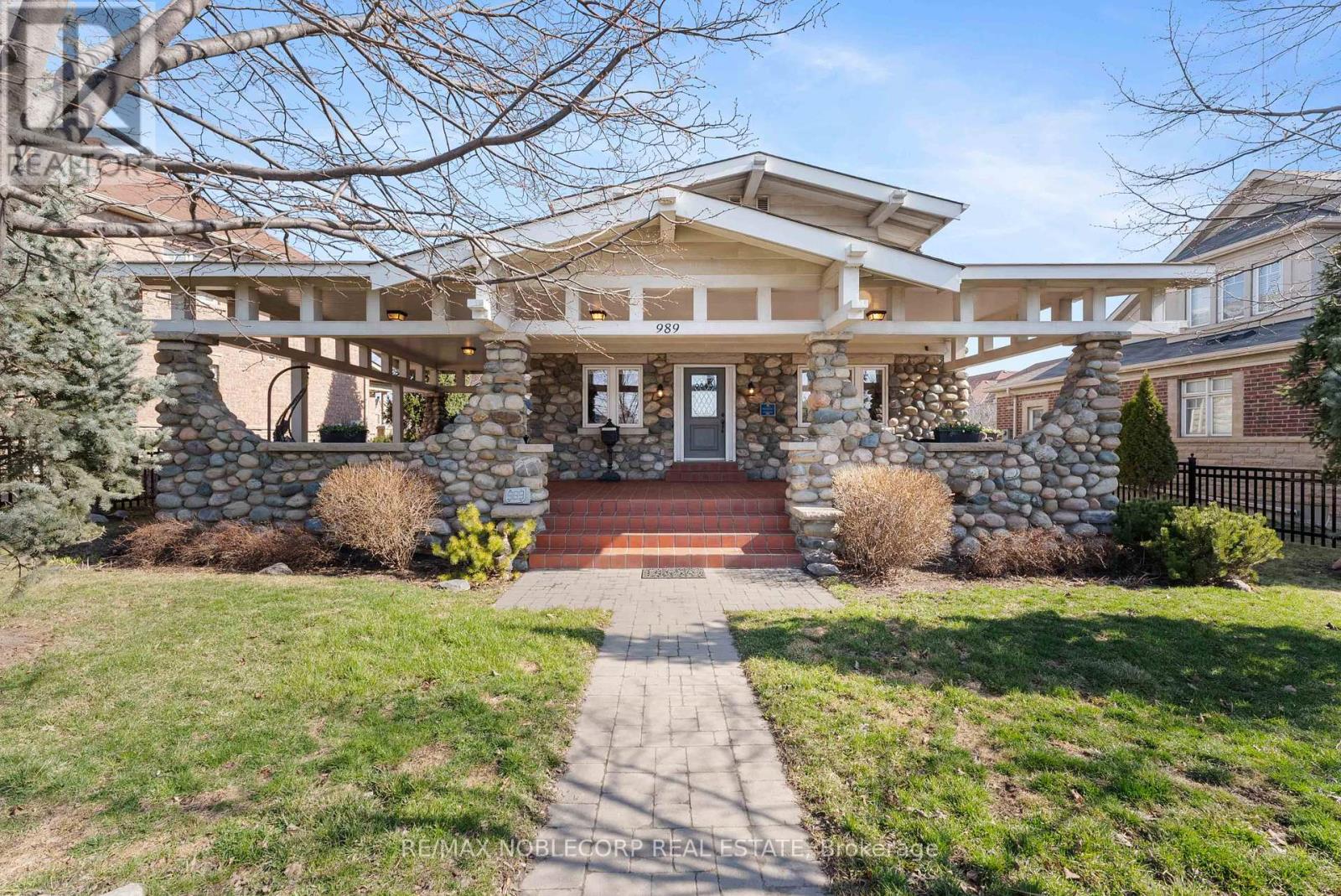989 Southdown Rd Mississauga, Ontario L5J 1J8
$1,600,000Maintenance, Parcel of Tied Land
$181.30 Monthly
Maintenance, Parcel of Tied Land
$181.30 MonthlyDiscover ""The Boulder Villa"" 989 Southdown Road in Clarkson-Mississauga. This officially designated Heritage residence underwent a comprehensive renovation featuring 3+1 bedrooms, 4 bathrooms, a beautifully finished basement with tons of storage, and a generously sized covered veranda that adds to its overall charm, among a plethora of features! The extensive upgrades and impeccable maintenance reflect a true commitment to maintaining the highest standards to preserve its ""heritage"" essence. Conveniently located near shops, dining, parks, schools, a 5-minute walk to Clarkson Village, a 20-minute Express Go Train to Union Station and plenty of visitor parking - this is a unique opportunity to own a piece of Canadian history and experience top-quality heritage living. Book a showing and experience ""The Boulder Villa"" today!**** EXTRAS **** Fridge , Stove , Dishwasher, Washer & Dryer. All existing ELF. (id:46317)
Property Details
| MLS® Number | W8153906 |
| Property Type | Single Family |
| Community Name | Clarkson |
| Amenities Near By | Park, Public Transit |
| Parking Space Total | 2 |
Building
| Bathroom Total | 4 |
| Bedrooms Above Ground | 3 |
| Bedrooms Below Ground | 1 |
| Bedrooms Total | 4 |
| Basement Development | Finished |
| Basement Type | N/a (finished) |
| Construction Style Attachment | Detached |
| Cooling Type | Central Air Conditioning |
| Exterior Finish | Stone |
| Fireplace Present | Yes |
| Heating Fuel | Natural Gas |
| Heating Type | Forced Air |
| Stories Total | 2 |
| Type | House |
Parking
| Detached Garage |
Land
| Acreage | No |
| Land Amenities | Park, Public Transit |
| Size Irregular | 72.57 X 108 Ft |
| Size Total Text | 72.57 X 108 Ft |
Rooms
| Level | Type | Length | Width | Dimensions |
|---|---|---|---|---|
| Second Level | Primary Bedroom | 5.28 m | 3.05 m | 5.28 m x 3.05 m |
| Second Level | Bedroom 2 | 3.91 m | 2.72 m | 3.91 m x 2.72 m |
| Second Level | Bedroom 3 | 3.63 m | 2.41 m | 3.63 m x 2.41 m |
| Lower Level | Recreational, Games Room | 701 m | 4.67 m | 701 m x 4.67 m |
| Lower Level | Bedroom 4 | 3.68 m | 3.66 m | 3.68 m x 3.66 m |
| Main Level | Living Room | 8.76 m | 3.99 m | 8.76 m x 3.99 m |
| Main Level | Dining Room | 8.76 m | 3.88 m | 8.76 m x 3.88 m |
| Main Level | Kitchen | 3.84 m | 3.51 m | 3.84 m x 3.51 m |
| Main Level | Eating Area | 4.01 m | 3.84 m | 4.01 m x 3.84 m |
| Main Level | Family Room | 3.99 m | 3.66 m | 3.99 m x 3.66 m |
| Main Level | Foyer | 3.84 m | 3.18 m | 3.84 m x 3.18 m |
Utilities
| Sewer | Available |
| Natural Gas | Available |
| Electricity | Available |
| Cable | Available |
https://www.realtor.ca/real-estate/26639787/989-southdown-rd-mississauga-clarkson

Salesperson
(905) 856-6611

3603 Langstaff Rd #14&15
Vaughan, Ontario L4K 9G7
(905) 856-6611
(905) 856-6232

Salesperson
(905) 856-6611

3603 Langstaff Rd #14&15
Vaughan, Ontario L4K 9G7
(905) 856-6611
(905) 856-6232
Interested?
Contact us for more information




























