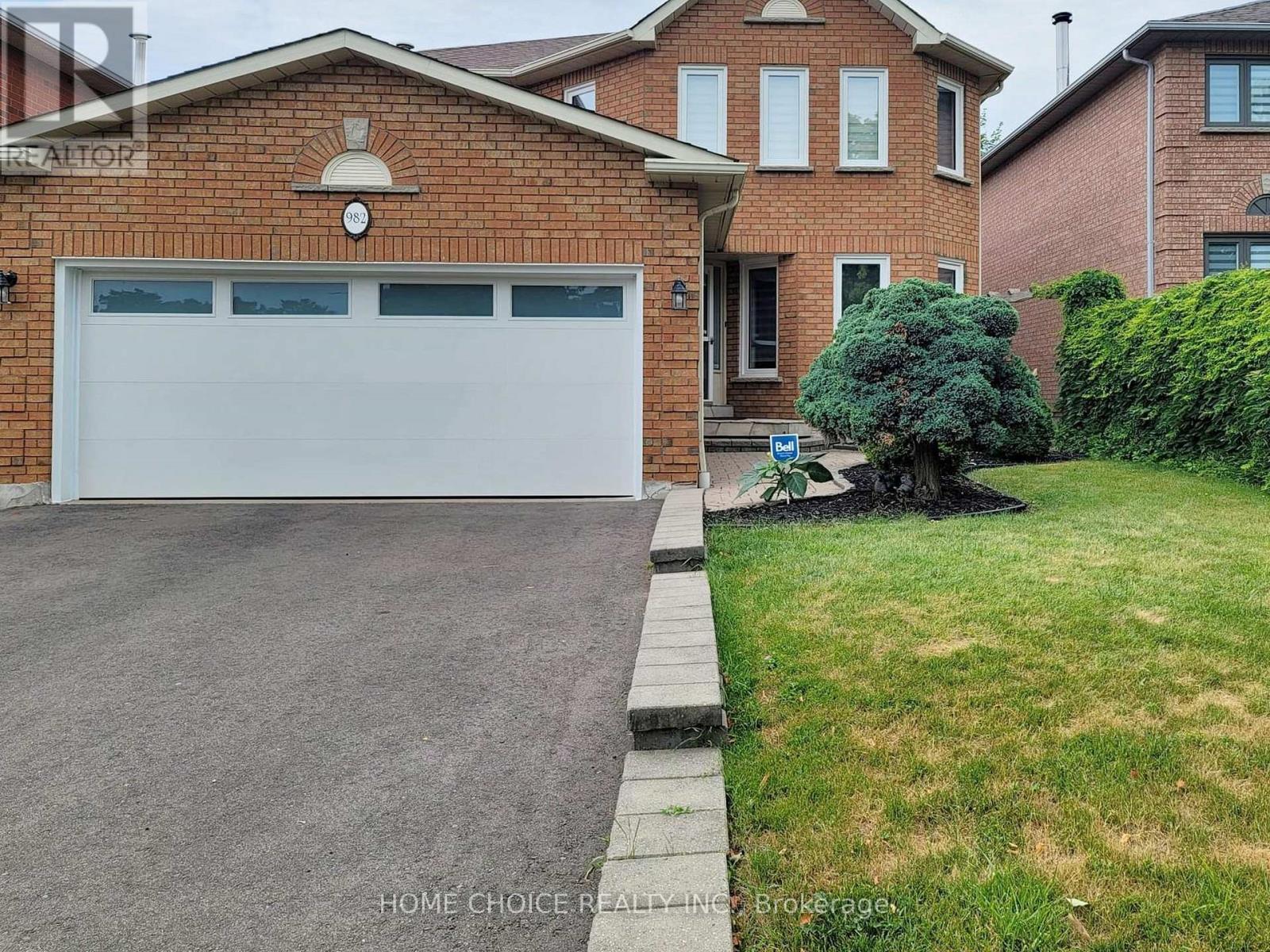982 Silver Birch Tr Mississauga, Ontario L5J 4S3
$1,999,999
LOCATION! LOCATION! LOCATION! Elegant, Detached 4 BR, 3+1 Bathrooms, 2 Car Garage Home, in sought-after Lorne Park School District, South of Lakeshore Rd, on a quiet street, in a desirable Community Watch Neighborhood. Finished, Walkout Basement, with Independent Entrance and Private Backyard. Steps to Rattray Marsh Boardwalk, leading to Jack Darling Park, along Lake Ontario. Walk to Mi Way Bus stop in seconds. Catch the Go Train at Clarkson or Port Credit Stations. Easy access to QEW Highway and Downtown Mississauga at Hurontario St. and Lakeshore Rd. Shopping at Metro, Canadian Tire, Loblaw's and Home Sense within reach. Many Upgrades in 2022 - New Main Entrance Door, GarageDoor (2 Remotes), All Windows and Zebra Blinds and Resurfaced Driveway (21). Hardwood Floors on Main and Upper Levels, Updated Washrooms and Powder Room, Energy Efficient HVAC and Water Heating System. Doors (06). Must See Property.**** EXTRAS **** Stainless Steel Kitchen Appliances. Washer Dryer in Basement, wood Fireplace. (id:46317)
Property Details
| MLS® Number | W8085722 |
| Property Type | Single Family |
| Community Name | Clarkson |
| Parking Space Total | 4 |
Building
| Bathroom Total | 4 |
| Bedrooms Above Ground | 4 |
| Bedrooms Total | 4 |
| Basement Development | Finished |
| Basement Features | Walk Out |
| Basement Type | N/a (finished) |
| Construction Style Attachment | Detached |
| Cooling Type | Central Air Conditioning |
| Exterior Finish | Brick |
| Fireplace Present | Yes |
| Heating Fuel | Natural Gas |
| Heating Type | Forced Air |
| Stories Total | 2 |
| Type | House |
Parking
| Attached Garage |
Land
| Acreage | No |
| Size Irregular | 12.02 X 31.56 M ; 31.76 |
| Size Total Text | 12.02 X 31.56 M ; 31.76 |
Rooms
| Level | Type | Length | Width | Dimensions |
|---|---|---|---|---|
| Second Level | Primary Bedroom | 5.15 m | 4.57 m | 5.15 m x 4.57 m |
| Second Level | Bedroom 2 | 3.89 m | 3.35 m | 3.89 m x 3.35 m |
| Second Level | Bedroom 3 | 3.92 m | 3.35 m | 3.92 m x 3.35 m |
| Second Level | Bedroom 4 | 3.96 m | 3.28 m | 3.96 m x 3.28 m |
| Basement | Recreational, Games Room | 8.54 m | 6.16 m | 8.54 m x 6.16 m |
| Main Level | Dining Room | 3.66 m | 3.41 m | 3.66 m x 3.41 m |
| Main Level | Kitchen | 3.5 m | 3.35 m | 3.5 m x 3.35 m |
| Main Level | Eating Area | 3.61 m | 3.35 m | 3.61 m x 3.35 m |
| Main Level | Family Room | 5.4 m | 4.26 m | 5.4 m x 4.26 m |
| Main Level | Living Room | 3.51 m | 3.45 m | 3.51 m x 3.45 m |
Utilities
| Sewer | Installed |
| Electricity | Installed |
| Cable | Installed |
https://www.realtor.ca/real-estate/26540758/982-silver-birch-tr-mississauga-clarkson
92 Caplan Ave #650
Barrie, Ontario L4N 9J2
(647) 660-1499
HTTP://www.homechoicerealty.ca
Interested?
Contact us for more information








































