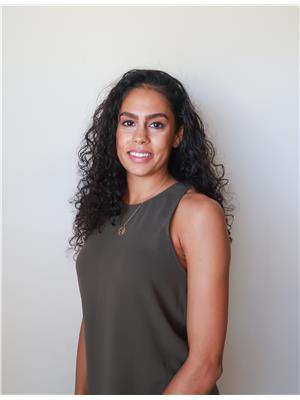98 Sweetnam Dr Kawartha Lakes, Ontario K9V 0A6
$799,999
This executive style all brick home sits on a large lot with an inground pool and extensive landscaped yard, a finished & heated 2 car garage with GorillaCor flooring, main floor laundry, new wide-planked engineered laminate throughout the bedrooms and basement, freshly painted throughout, a large primary bedroom with 4 pc ensuite, plus 2 more good sized bedrooms. All bathrooms have just been updated. The finished basement has great potential with the large rec room, rough-in for a 4th bathroom, and kitchenette. This is a perfect family home and is move-in ready. Great location, easy access to highway for commuters, walking distance to the college, schools, lots of shopping nearby, several lakes within a short drive, golfing and located near the hospital.**** EXTRAS **** Home wired for smart technology. 2022: new toilets & vanities, garage flooring. 2023: new dishwasher, sump pump, pool house electrical, bedroom & basement flooring. 2024: new LG Smart washer & dryer. (id:46317)
Property Details
| MLS® Number | X8109310 |
| Property Type | Single Family |
| Community Name | Lindsay |
| Amenities Near By | Hospital, Schools |
| Parking Space Total | 5 |
| Pool Type | Inground Pool |
Building
| Bathroom Total | 3 |
| Bedrooms Above Ground | 3 |
| Bedrooms Total | 3 |
| Basement Development | Finished |
| Basement Type | Full (finished) |
| Construction Style Attachment | Detached |
| Cooling Type | Central Air Conditioning |
| Fireplace Present | Yes |
| Heating Fuel | Natural Gas |
| Heating Type | Forced Air |
| Stories Total | 2 |
| Type | House |
Parking
| Attached Garage |
Land
| Acreage | No |
| Land Amenities | Hospital, Schools |
| Size Irregular | 48.85 X 106.65 Ft |
| Size Total Text | 48.85 X 106.65 Ft |
Rooms
| Level | Type | Length | Width | Dimensions |
|---|---|---|---|---|
| Second Level | Primary Bedroom | 3.45 m | 4.63 m | 3.45 m x 4.63 m |
| Second Level | Bedroom 2 | 3.32 m | 3.04 m | 3.32 m x 3.04 m |
| Second Level | Bedroom 3 | 4.53 m | 3.24 m | 4.53 m x 3.24 m |
| Basement | Family Room | 4.51 m | 5.33 m | 4.51 m x 5.33 m |
| Basement | Recreational, Games Room | 5.05 m | 4.31 m | 5.05 m x 4.31 m |
| Basement | Other | 3.27 m | 2.99 m | 3.27 m x 2.99 m |
| Main Level | Living Room | 4.54 m | 3.66 m | 4.54 m x 3.66 m |
| Main Level | Dining Room | 3.33 m | 6.59 m | 3.33 m x 6.59 m |
| Main Level | Eating Area | 3.33 m | 2.08 m | 3.33 m x 2.08 m |
| Main Level | Kitchen | 3.33 m | 2.93 m | 3.33 m x 2.93 m |
Utilities
| Sewer | Installed |
| Natural Gas | Installed |
| Electricity | Installed |
| Cable | Available |
https://www.realtor.ca/real-estate/26575393/98-sweetnam-dr-kawartha-lakes-lindsay

Salesperson
(647) 232-8979
www.alyssapersaud.ca/
https://www.facebook.com/profile.php?id=100087488020641
https://www.instagram.com/alyssapersaudrealestate/
https://www.linkedin.com/in/alyssapersaud/

(905) 852-4338
(905) 852-1743

Salesperson
(416) 970-8979
www.mariepersaud.ca
https://www.facebook.com/mariepersaudcoldwellbanker/
https://www.linkedin.com/in/marie-persaud-98826717/

(905) 852-4338
(905) 852-1743
Interested?
Contact us for more information









































