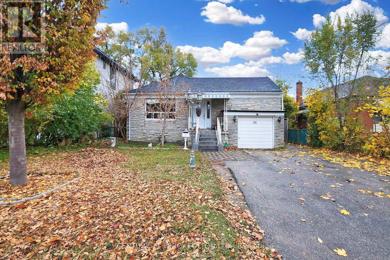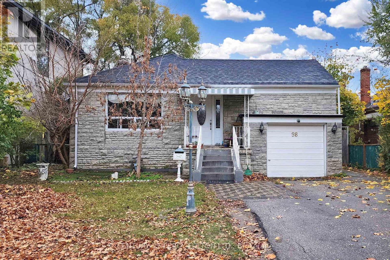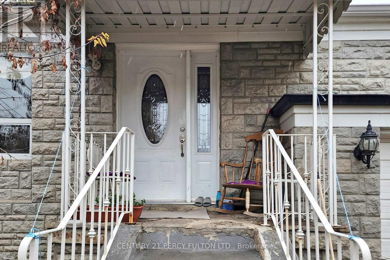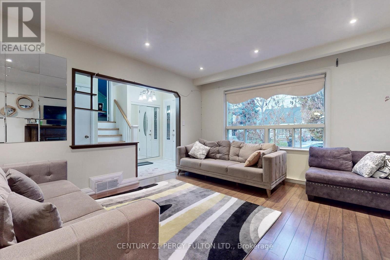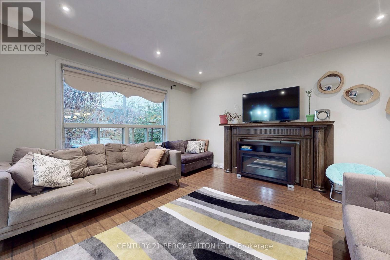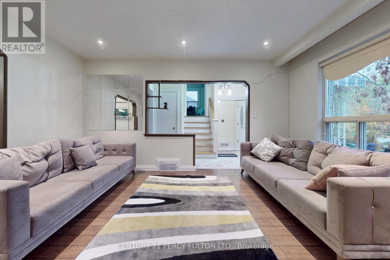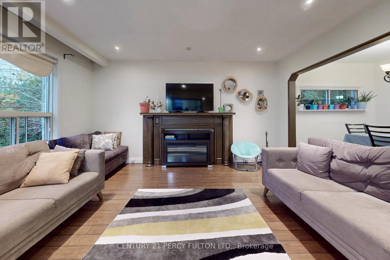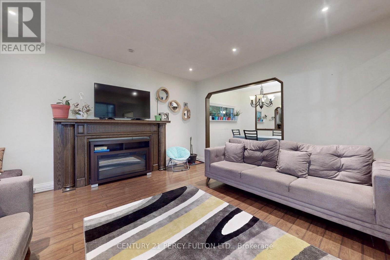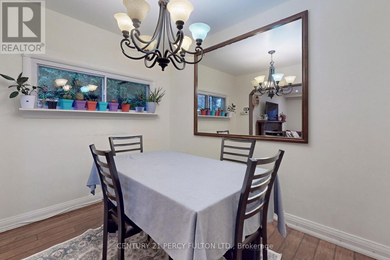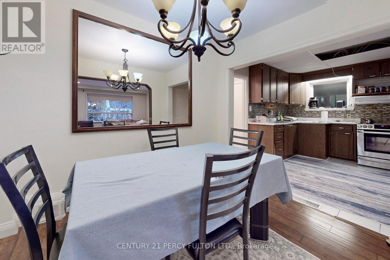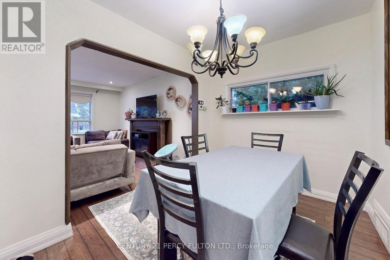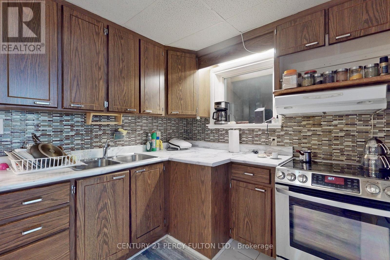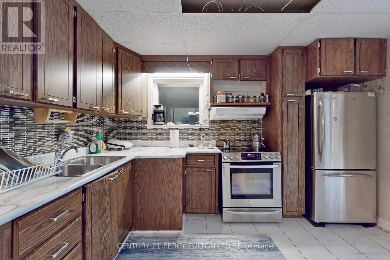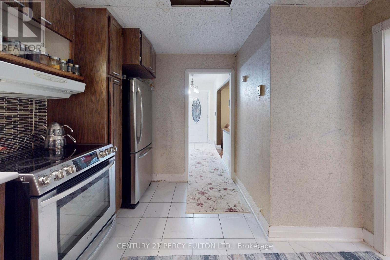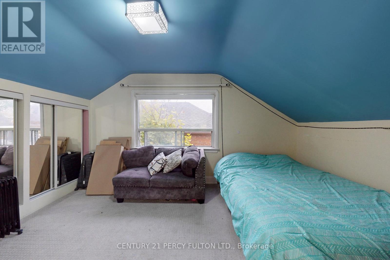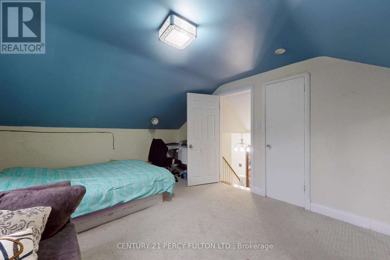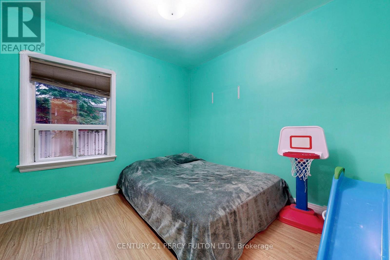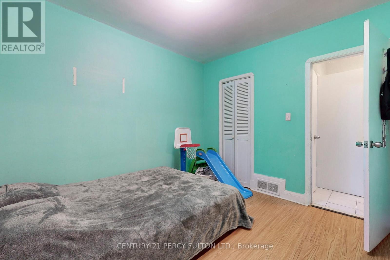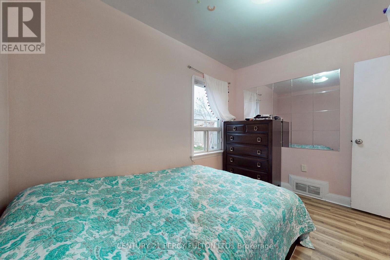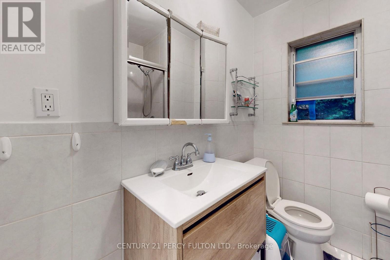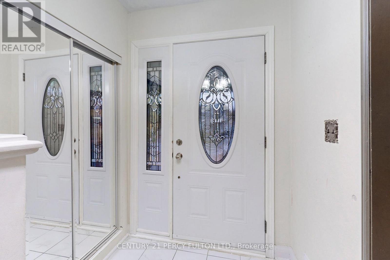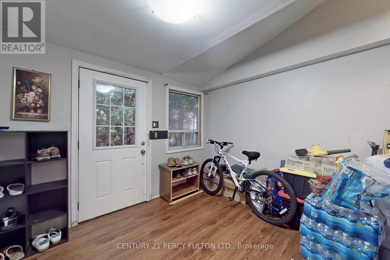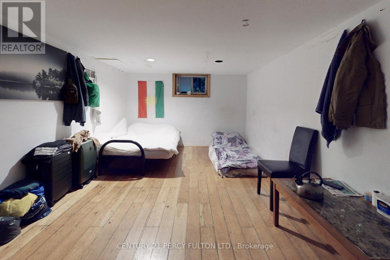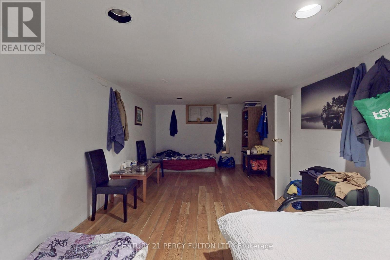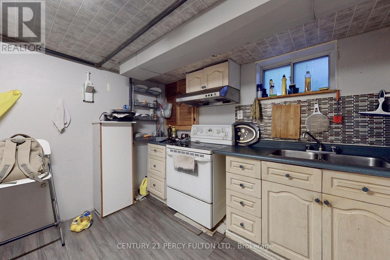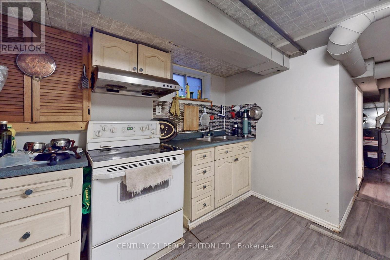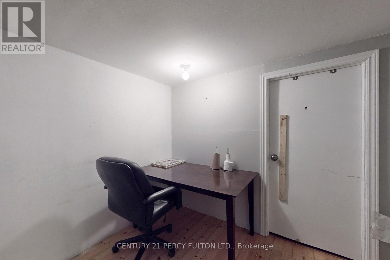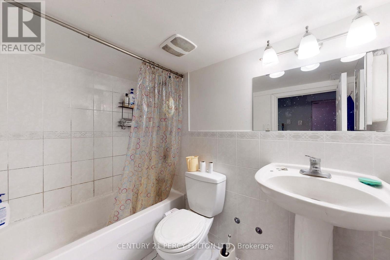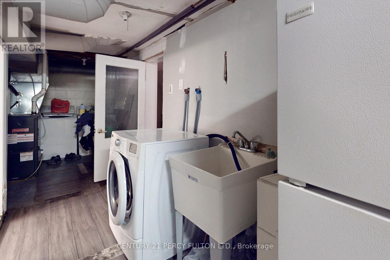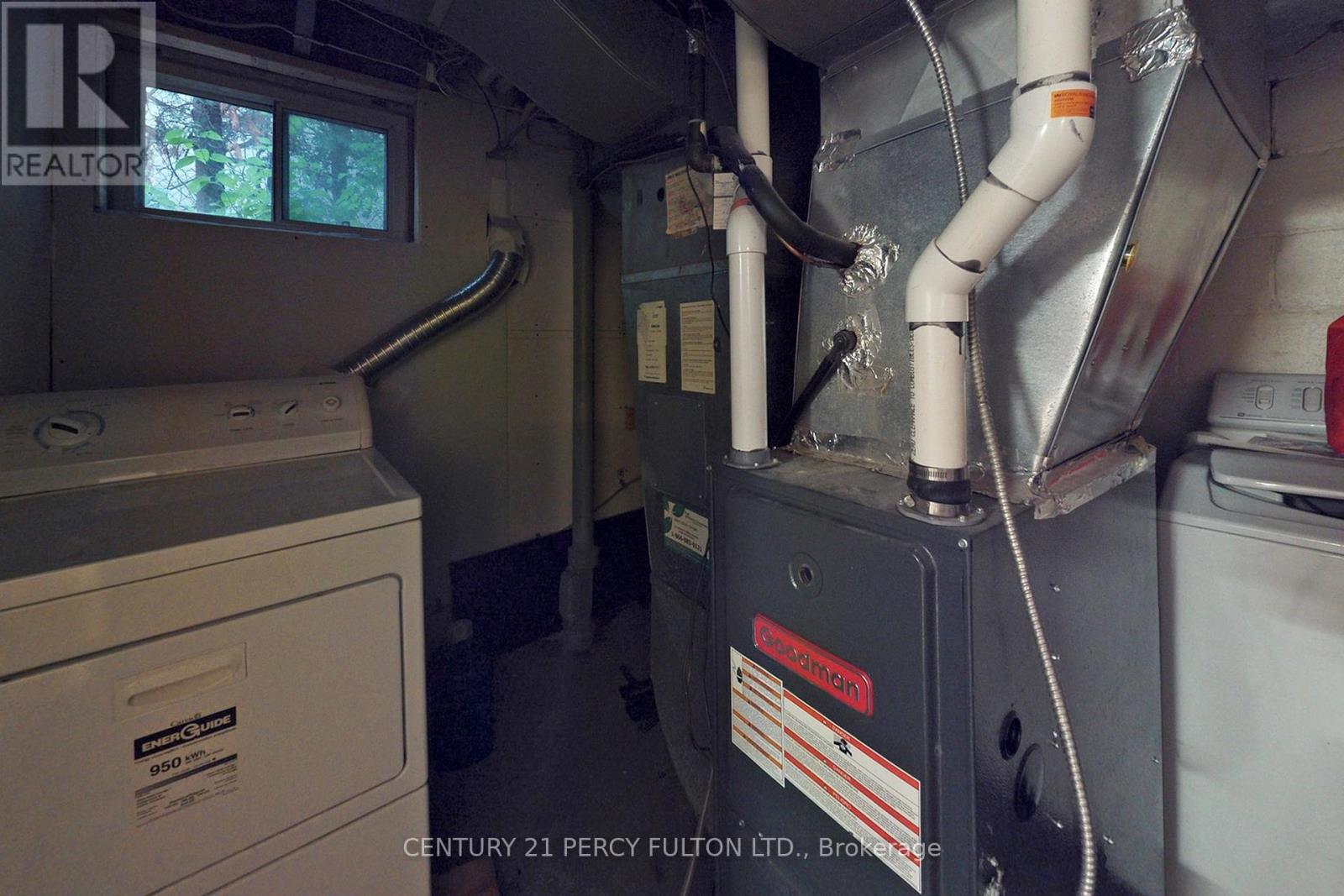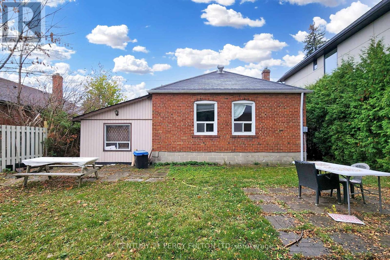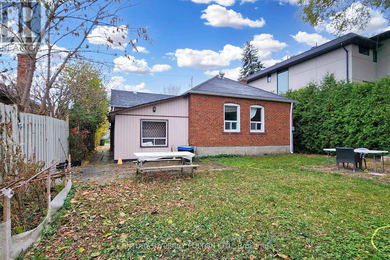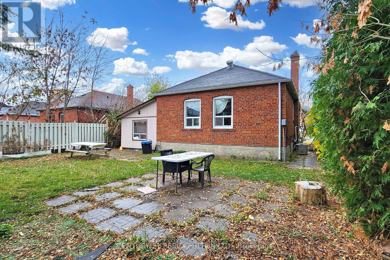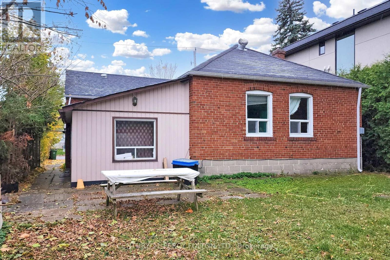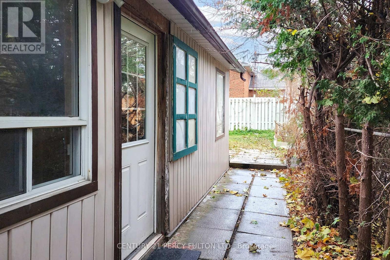98 Charleswood Dr Toronto, Ontario M3H 1X6
$1,380,000
Opportunity, Builders & Investors! To Build Your Dream Home In Sought-After Wilson Heights. Located In The Centre Of North York, Close To 3 Subway Stations (Wilson &Sheppard West &York Mills)/Yorkdale Shopping Mall/Home depo/Costco/No Frills/Earl Bales Park, Minutes To Hwy 401. Well Maintained 4-Bedrm Bungalow W/Separate Entrance. Full Function Basement W/Kitchen. Long Driveway W/4 Parking Spaces.**** EXTRAS **** Hardwood Floor Underneath Through-Out. Fridge, Stove, Dishwasher, Washer, Dryer, All Elfs, All Window Coverings. Property To Be Sold In As-Is Condition. (id:46317)
Property Details
| MLS® Number | C8120038 |
| Property Type | Single Family |
| Community Name | Clanton Park |
| Amenities Near By | Place Of Worship, Public Transit |
| Parking Space Total | 5 |
Building
| Bathroom Total | 2 |
| Bedrooms Above Ground | 4 |
| Bedrooms Below Ground | 1 |
| Bedrooms Total | 5 |
| Architectural Style | Bungalow |
| Basement Development | Finished |
| Basement Features | Separate Entrance |
| Basement Type | N/a (finished) |
| Construction Style Attachment | Detached |
| Cooling Type | Central Air Conditioning |
| Exterior Finish | Brick, Stone |
| Fireplace Present | Yes |
| Heating Fuel | Natural Gas |
| Heating Type | Forced Air |
| Stories Total | 1 |
| Type | House |
Parking
| Garage |
Land
| Acreage | No |
| Land Amenities | Place Of Worship, Public Transit |
| Size Irregular | 50 X 99.58 Ft |
| Size Total Text | 50 X 99.58 Ft |
Rooms
| Level | Type | Length | Width | Dimensions |
|---|---|---|---|---|
| Basement | Bedroom 5 | 3.08 m | 2.53 m | 3.08 m x 2.53 m |
| Basement | Recreational, Games Room | 6.13 m | 3.08 m | 6.13 m x 3.08 m |
| Basement | Kitchen | 3.08 m | 3 m | 3.08 m x 3 m |
| Main Level | Living Room | 4.3 m | 3.93 m | 4.3 m x 3.93 m |
| Main Level | Dining Room | 3.02 m | 2.16 m | 3.02 m x 2.16 m |
| Main Level | Family Room | 3.26 m | 3.14 m | 3.26 m x 3.14 m |
| Main Level | Kitchen | 3.66 m | 3.26 m | 3.66 m x 3.26 m |
| Main Level | Bedroom 2 | 3.35 m | 2.47 m | 3.35 m x 2.47 m |
| Main Level | Bedroom 3 | 3.14 m | 2.93 m | 3.14 m x 2.93 m |
| Main Level | Bedroom 4 | 3.26 m | 3.26 m | 3.26 m x 3.26 m |
| Main Level | Primary Bedroom | 4.27 m | 3.57 m | 4.27 m x 3.57 m |
https://www.realtor.ca/real-estate/26590496/98-charleswood-dr-toronto-clanton-park

Salesperson
(416) 898-8956
(416) 898-8956
www.enginonat.com
https://www.facebook.com/enginonatrealtor/
https://twitter.com/enginonat47
https://www.linkedin.com/in/enginonat?trk=nav_responsive_tab_profile

2911 Kennedy Road
Toronto, Ontario M1V 1S8
(416) 298-8200
(416) 298-6602
HTTP://www.c21percyfulton.com
Interested?
Contact us for more information

