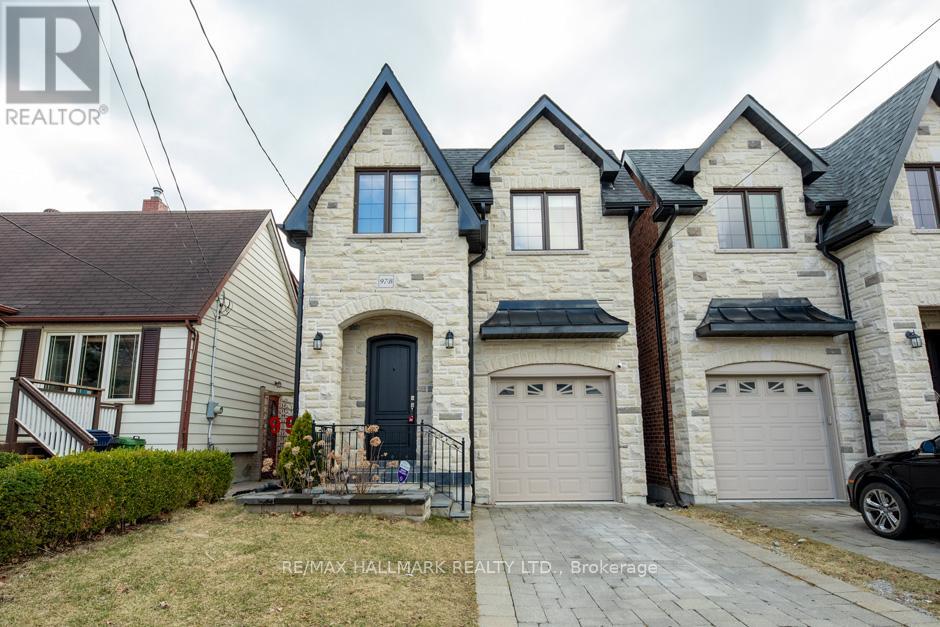97b Craiglee Dr Toronto, Ontario M1N 2M8
$1,249,900
This exquisite home is a sight to behold with its impressive design & attention to detail. The 4 bdr, 5 bath home boasts beautiful hardwood flrs throughout that shine in the natural light & make every step feel luxurious.The 10 high ft ceilings, elegant crown moulding, wainscoting, skylight and potlights throughout add a touch of sophistication to the overall decor, making the home look like it's right out of a home design magazine. As you enter the home, you're greeted by a formal living room with a cozy electric fireplace that invites you to relax & unwind. The open concept dining room is perfect for entertaining guests & combines a stunning kitchen with sleek quartz counters, ample of pantry space, & access to a deck leading to spacious backyard. Upstairs You'll find 4 Spacious Bedrooms with Two Ensuite Bathrooms. The finished bsmt is perfect for family gatherings with a 2-piece washroom, fireplace & separate entrance. Steps to schools, TTC, shopping, cafes, Go Train & Bluffs! (id:46317)
Property Details
| MLS® Number | E8150870 |
| Property Type | Single Family |
| Community Name | Birchcliffe-Cliffside |
| Amenities Near By | Park, Public Transit, Schools |
| Parking Space Total | 3 |
Building
| Bathroom Total | 5 |
| Bedrooms Above Ground | 4 |
| Bedrooms Total | 4 |
| Basement Development | Finished |
| Basement Features | Walk Out |
| Basement Type | N/a (finished) |
| Construction Style Attachment | Detached |
| Cooling Type | Central Air Conditioning |
| Exterior Finish | Brick |
| Fireplace Present | Yes |
| Heating Fuel | Natural Gas |
| Heating Type | Forced Air |
| Stories Total | 2 |
| Type | House |
Parking
| Garage |
Land
| Acreage | No |
| Land Amenities | Park, Public Transit, Schools |
| Size Irregular | 25 X 130 Ft |
| Size Total Text | 25 X 130 Ft |
Rooms
| Level | Type | Length | Width | Dimensions |
|---|---|---|---|---|
| Second Level | Primary Bedroom | 3.96 m | 4.39 m | 3.96 m x 4.39 m |
| Second Level | Bedroom 2 | 3.04 m | 3.1 m | 3.04 m x 3.1 m |
| Second Level | Bedroom 3 | 2.74 m | 4.72 m | 2.74 m x 4.72 m |
| Second Level | Bedroom 4 | 5.05 m | 2.74 m | 5.05 m x 2.74 m |
| Basement | Family Room | 5.49 m | 11 m | 5.49 m x 11 m |
| Main Level | Living Room | 3.66 m | 3 m | 3.66 m x 3 m |
| Main Level | Dining Room | 2.74 m | 3.5 m | 2.74 m x 3.5 m |
| Main Level | Kitchen | 5.8 m | 5.33 m | 5.8 m x 5.33 m |
https://www.realtor.ca/real-estate/26636784/97b-craiglee-dr-toronto-birchcliffe-cliffside


2277 Queen Street East
Toronto, Ontario M4E 1G5
(416) 699-9292
(416) 699-8576

Salesperson
(416) 993-8047
www.brianmcintyre.ca
https://www.facebook.com/BrianMcIntyreRealEstate
https://twitter.com/BMcintyreAgent
https://www.linkedin.com/in/brianmcintyrerealestate/

2277 Queen Street East
Toronto, Ontario M4E 1G5
(416) 699-9292
(416) 699-8576
Interested?
Contact us for more information






































