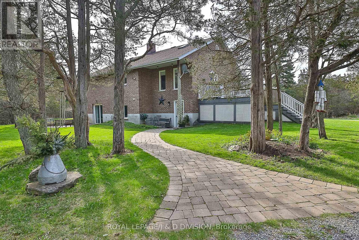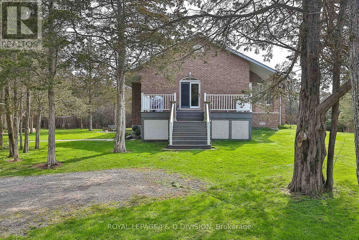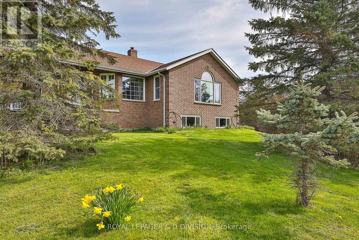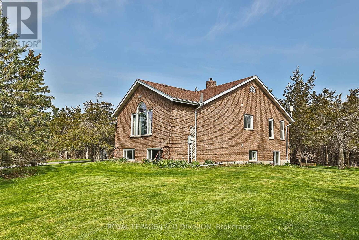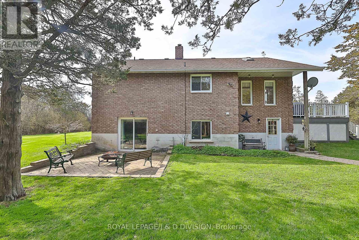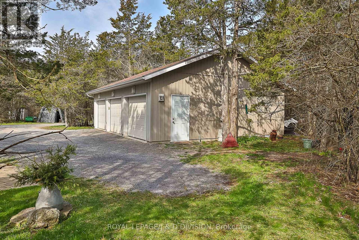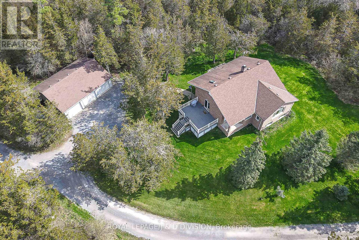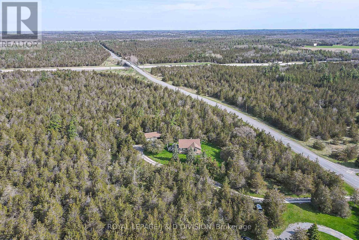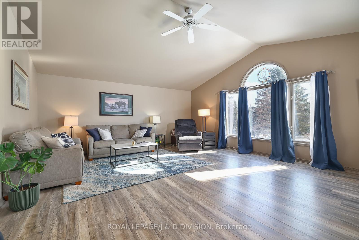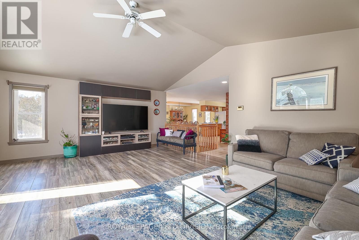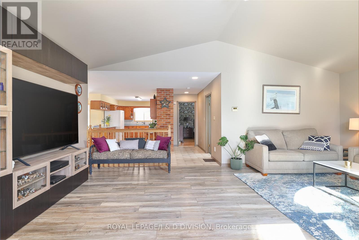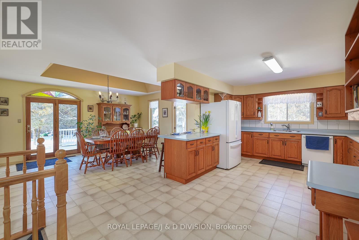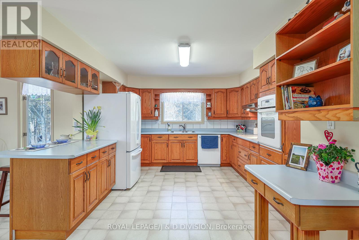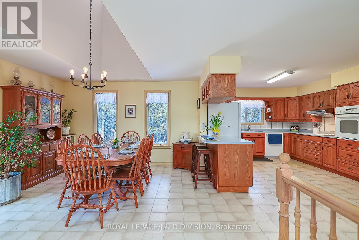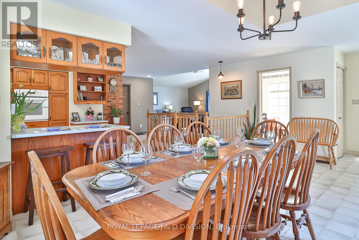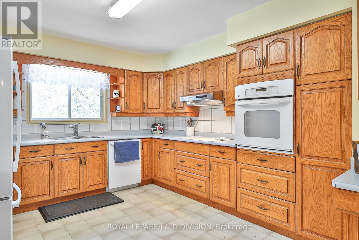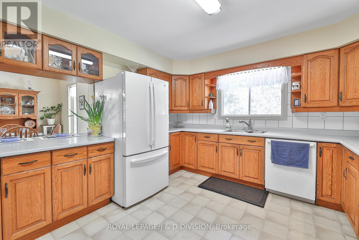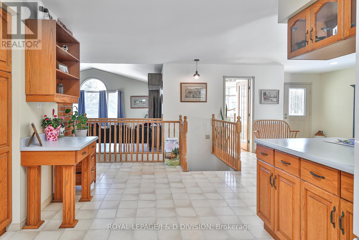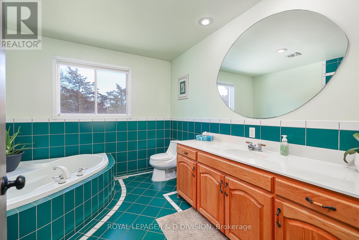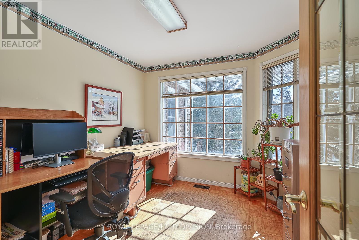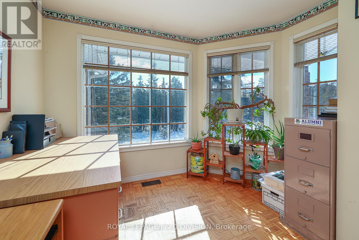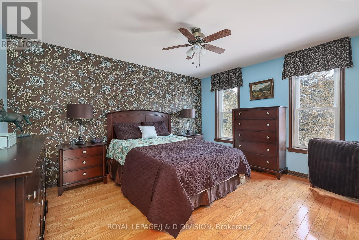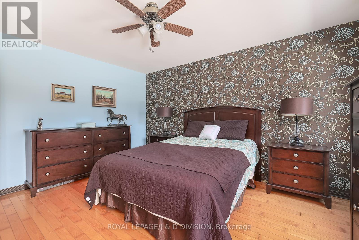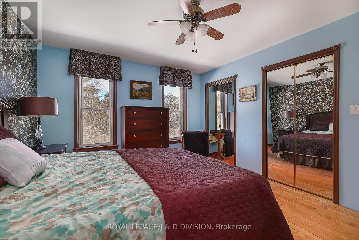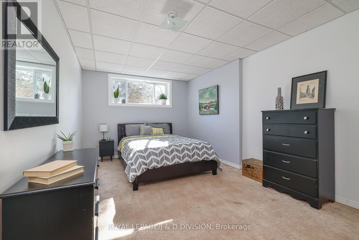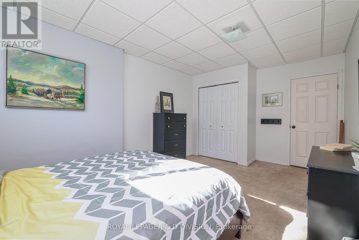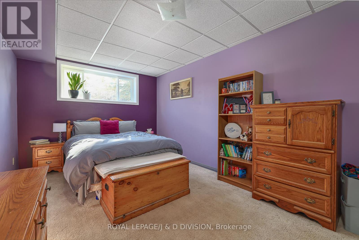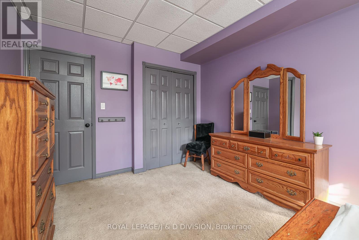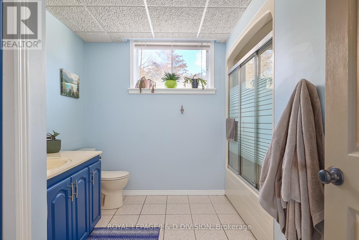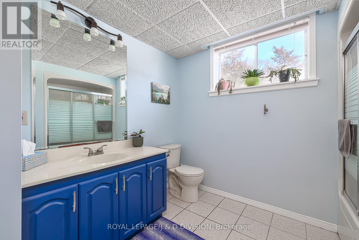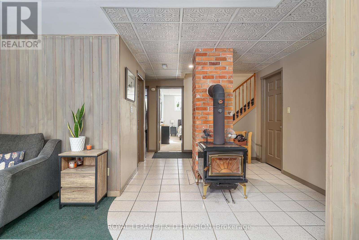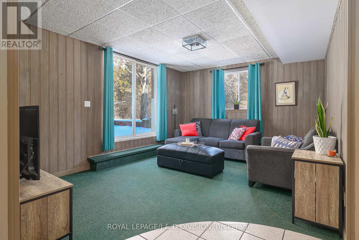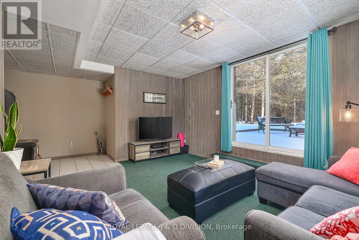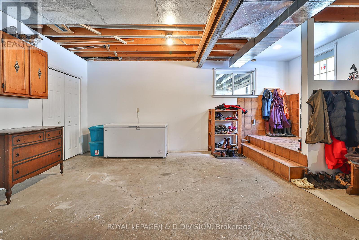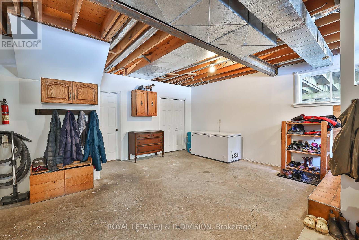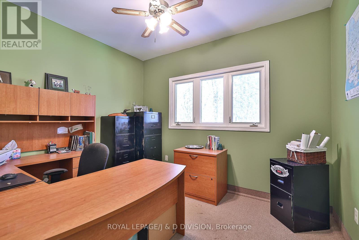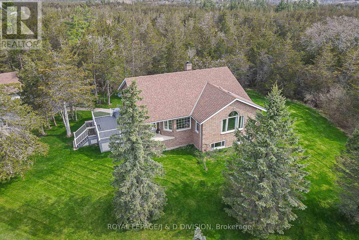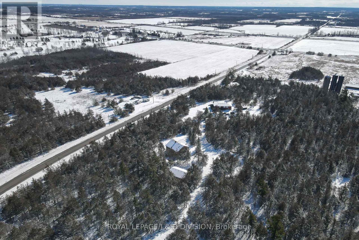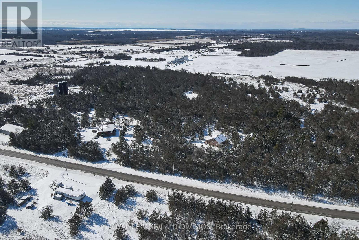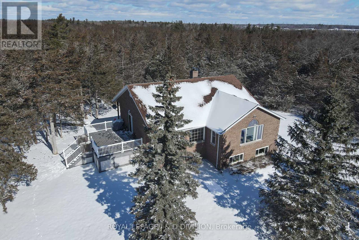979 Wyman Rd Tyendinaga, Ontario K0K 3A0
$748,000
This Forest Surrounded Open Concept Raised 1+2 Bungalow Is Located On A 5.0 Acre Property Which Is A10 Minute Drive To Prince Edward County, Down The Road From The Shannonville Motorsport Park And Right Beside The Briar Fox Golf Club. Features 2-4 Piece Bathrooms On The Main Floor And Lower Level As Well As A Walk-Out From The Family Room To A Patio Fire Pit Setting. The Detached 3 Car Garage/Workshop Has A Large Heated Office. There Is A Wood Shed For A Lower Level WETT Certified Wood Burning Stove And A Vegetable/Herb Garden. You Will Enjoy The Walk-Out To A Large Deck For Entertaining And Barbecuing. There Is A Water Softener And Treatment System For The Well Water. Home, Septic And WETT Inspections Are Available Upon Request. (id:46317)
Property Details
| MLS® Number | X8169980 |
| Property Type | Single Family |
| Features | Wooded Area, Country Residential |
| Parking Space Total | 13 |
Building
| Bathroom Total | 2 |
| Bedrooms Above Ground | 1 |
| Bedrooms Below Ground | 2 |
| Bedrooms Total | 3 |
| Architectural Style | Raised Bungalow |
| Basement Development | Partially Finished |
| Basement Type | N/a (partially Finished) |
| Cooling Type | Wall Unit |
| Exterior Finish | Brick |
| Heating Fuel | Electric |
| Heating Type | Forced Air |
| Stories Total | 1 |
| Type | House |
Parking
| Detached Garage |
Land
| Acreage | Yes |
| Sewer | Septic System |
| Size Irregular | 152 X 140 M |
| Size Total Text | 152 X 140 M|5 - 9.99 Acres |
Rooms
| Level | Type | Length | Width | Dimensions |
|---|---|---|---|---|
| Lower Level | Recreational, Games Room | 4.83 m | 3.81 m | 4.83 m x 3.81 m |
| Lower Level | Bedroom 2 | 5.13 m | 3.15 m | 5.13 m x 3.15 m |
| Lower Level | Bedroom 3 | 4.6 m | 3.12 m | 4.6 m x 3.12 m |
| Lower Level | Mud Room | 5.87 m | 5.69 m | 5.87 m x 5.69 m |
| Lower Level | Laundry Room | 2.84 m | 2.11 m | 2.84 m x 2.11 m |
| Main Level | Living Room | 6.63 m | 5.46 m | 6.63 m x 5.46 m |
| Main Level | Dining Room | 4.88 m | 3.89 m | 4.88 m x 3.89 m |
| Main Level | Kitchen | 3.66 m | 3.66 m | 3.66 m x 3.66 m |
| Main Level | Office | 3.18 m | 3.1 m | 3.18 m x 3.1 m |
| Main Level | Primary Bedroom | 4.24 m | 3.61 m | 4.24 m x 3.61 m |
Utilities
| Electricity | Installed |
https://www.realtor.ca/real-estate/26663270/979-wyman-rd-tyendinaga
Salesperson
(416) 489-2121

(416) 489-2121
(416) 489-6297
Interested?
Contact us for more information

