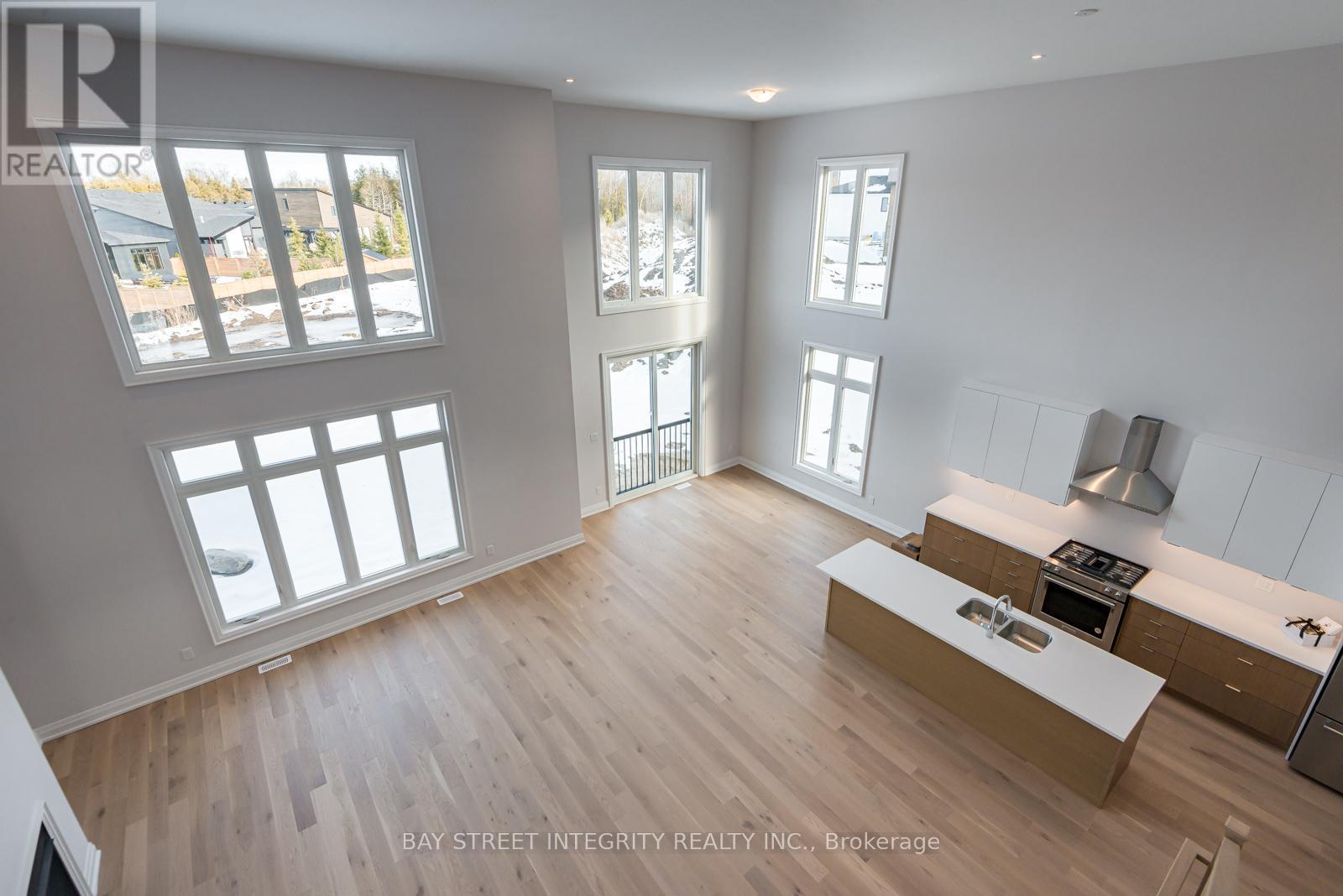97 Goldie Crt Blue Mountains, Ontario N0H 1J0
$1,749,000
Stunning Brand New Jasper Model Home In The Desirable Bayside Community. Steps From Peasemarsh Beach, Premium Location On A Quiet Cut_De_Sac Court. Fully Upgrade Throughout, Light-Filled Main Floor With Fantastic High Ceiling, Morden Open-rise Stairs And Floor To Ceiling High Fireplace Wall Will Be A Showcase To Impress Your Guest. Gourmet Kitchen W/ Top Brand Chef-grade Appliances And Center Island Perfect For Family Gathering, Primary Bedroom W/ Ensuite & 2nd Bedroom/Office Conveniently Located On The Main Floor. Two Bedrooms And A Full Bathroom For Guest Or Immediate Family On Second Floor. Close To Georgian Bay Golf Club, Georgian trail, Beach, And Minutes Drive To Collingwood, Thornbury Known For Its Beautiful Harbour, Blue Mountain Ski Resort And Private Ski And Golf Clubs. Come And Experience The Best Four-season Destinations Has To Offer And Make This Rare Property Your Very Own Retreat.**** EXTRAS **** Builder Upgraded $$$, Great Room W/ Two-Floors High Ceiling, Larger Upgraded Kitchen Island, All Build-In ""KitchenAid"" S/S Appliances, Gas Stove, Open Rise Stairs, Some Photos Are virtually staged. (id:46317)
Property Details
| MLS® Number | X8032850 |
| Property Type | Single Family |
| Community Name | Thornbury |
| Amenities Near By | Beach, Ski Area |
| Features | Cul-de-sac |
| Parking Space Total | 8 |
Building
| Bathroom Total | 3 |
| Bedrooms Above Ground | 4 |
| Bedrooms Total | 4 |
| Basement Development | Unfinished |
| Basement Type | Full (unfinished) |
| Construction Style Attachment | Detached |
| Cooling Type | Central Air Conditioning |
| Exterior Finish | Stone, Wood |
| Fireplace Present | Yes |
| Heating Fuel | Natural Gas |
| Heating Type | Forced Air |
| Stories Total | 2 |
| Type | House |
Parking
| Attached Garage |
Land
| Acreage | No |
| Land Amenities | Beach, Ski Area |
| Size Irregular | 90.12 X 187.62 Ft ; Irregular Lot, 234.5ft For North Depth |
| Size Total Text | 90.12 X 187.62 Ft ; Irregular Lot, 234.5ft For North Depth |
Rooms
| Level | Type | Length | Width | Dimensions |
|---|---|---|---|---|
| Second Level | Bedroom 3 | 3.5 m | 3.6 m | 3.5 m x 3.6 m |
| Second Level | Bedroom 4 | 3.5 m | 6 m | 3.5 m x 6 m |
| Second Level | Loft | 3.5 m | 2.7 m | 3.5 m x 2.7 m |
| Second Level | Bathroom | Measurements not available | ||
| Main Level | Great Room | 5.3 m | 5.1 m | 5.3 m x 5.1 m |
| Main Level | Kitchen | 3.8 m | 4.3 m | 3.8 m x 4.3 m |
| Main Level | Dining Room | 3.8 m | 4.2 m | 3.8 m x 4.2 m |
| Main Level | Primary Bedroom | 4.2 m | 4.9 m | 4.2 m x 4.9 m |
| Main Level | Bedroom 2 | 3.2 m | 3.5 m | 3.2 m x 3.5 m |
| Main Level | Laundry Room | Measurements not available |
https://www.realtor.ca/real-estate/26463629/97-goldie-crt-blue-mountains-thornbury

8300 Woodbine Ave #519
Markham, Ontario L3R 9Y7
(905) 909-9900
(905) 909-9909
https://baystreetintegrity.com/
Interested?
Contact us for more information








































