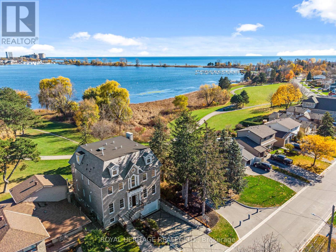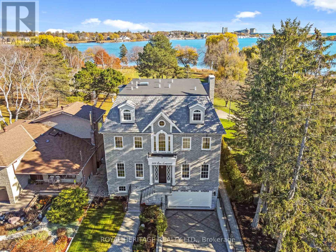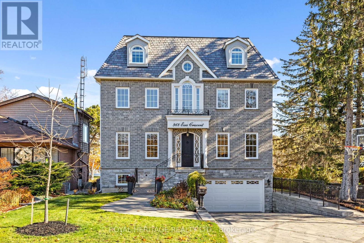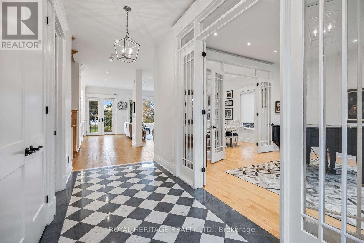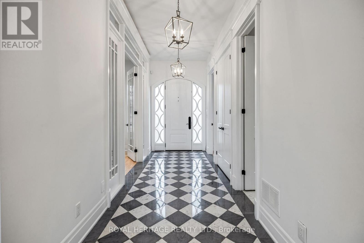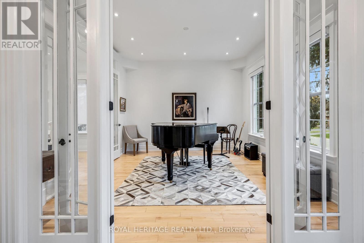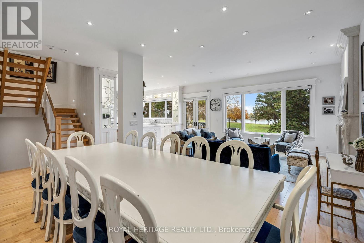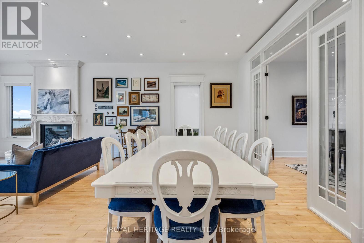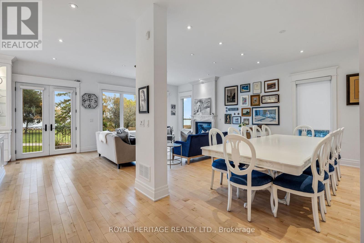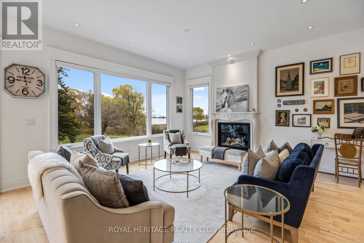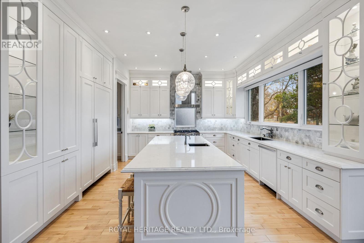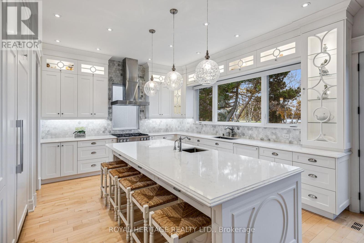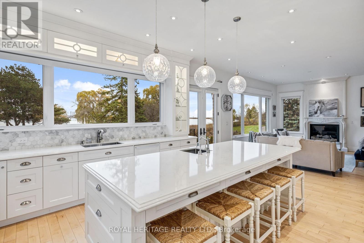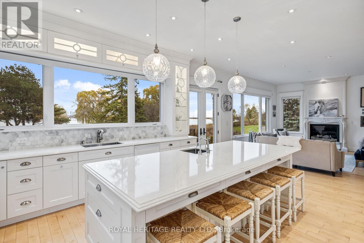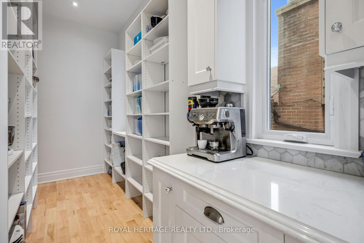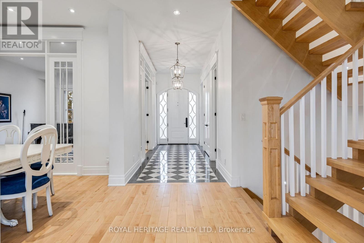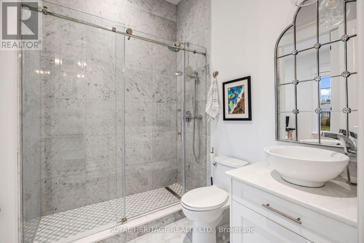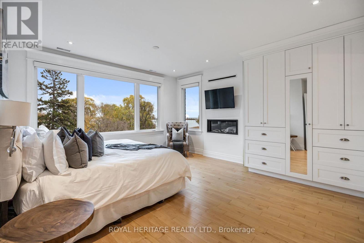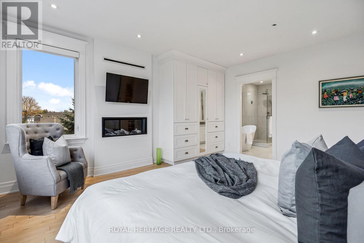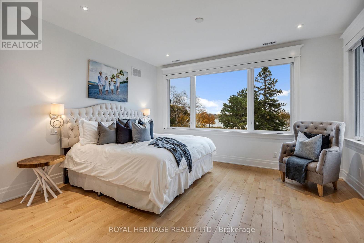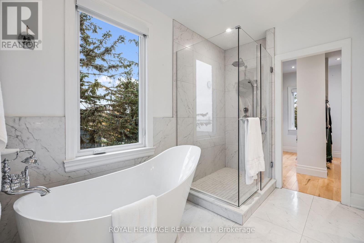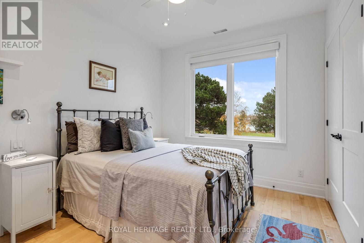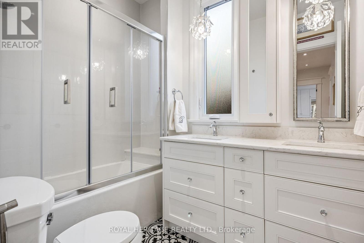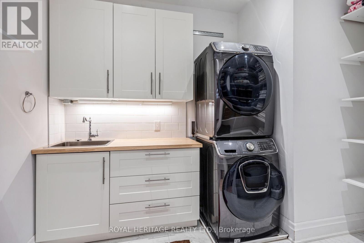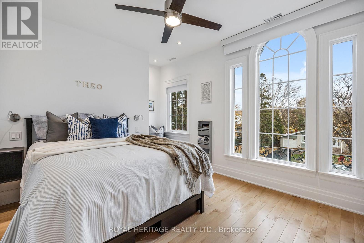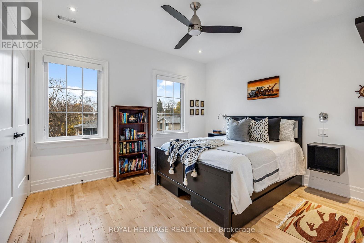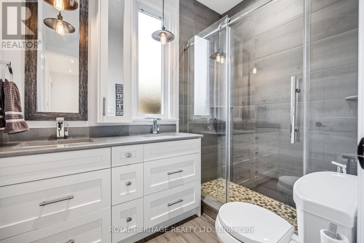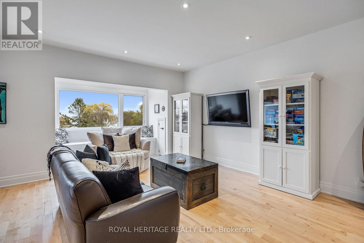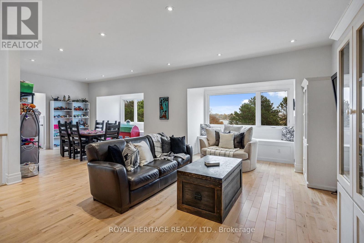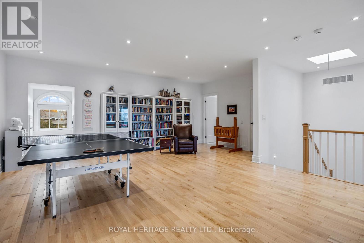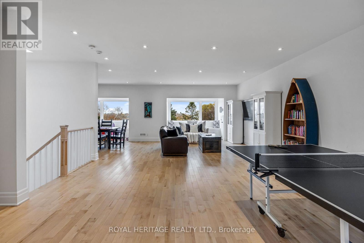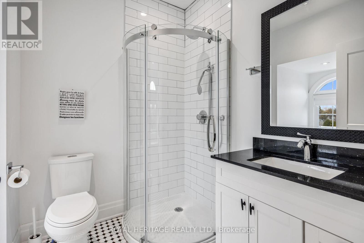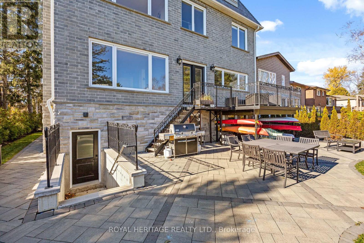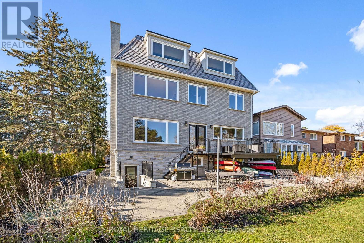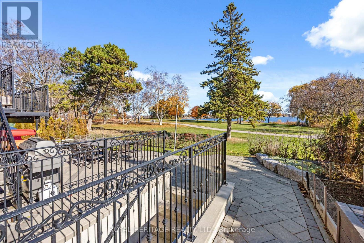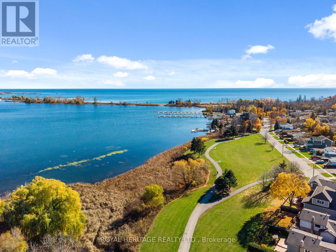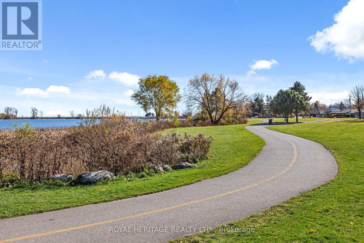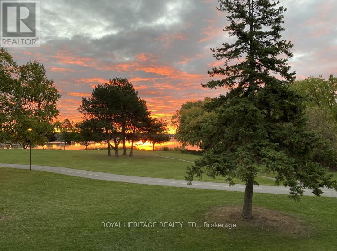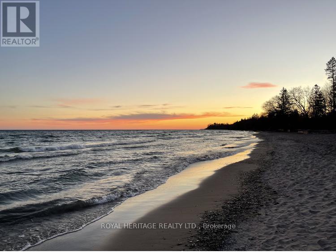968 Essa Cres Pickering, Ontario L1W 2J1
$2,890,000
Experience the epitome of luxury living in Pickering's paradise! Step into this exquisite custom-built 5-bedroom home, a true showstopper nestled along the waterfront. Boasting 4188 sq. ft. of opulent living space adorned with high-end custom finishes, every corner exudes elegance. Marvel at the breathtaking views that greet you from every angle, offering a serene escape from the hustle and bustle of city life. Indulge in the perks of a waterfront vacation lifestyle, seamlessly blended with the comfort of an absolutely stunning residence. Located less than 30 minutes from downtown Toronto, this rare gem promises the best of both worlds. With spectacular views and luxurious living, this is where dreams become reality.**** EXTRAS **** 10' Ceilings On Main Floor & 9' Ceilings On Upper Floor. Marble Foyer. Granny Suite/Office On Main Floor W/ 3 Pc. Ensuite. (id:46317)
Property Details
| MLS® Number | E8144014 |
| Property Type | Single Family |
| Community Name | West Shore |
| Amenities Near By | Beach, Hospital, Marina, Park, Public Transit |
| Parking Space Total | 7 |
Building
| Bathroom Total | 5 |
| Bedrooms Above Ground | 5 |
| Bedrooms Total | 5 |
| Basement Development | Partially Finished |
| Basement Features | Separate Entrance |
| Basement Type | N/a (partially Finished) |
| Construction Style Attachment | Detached |
| Cooling Type | Central Air Conditioning |
| Exterior Finish | Brick |
| Fireplace Present | Yes |
| Heating Fuel | Natural Gas |
| Heating Type | Forced Air |
| Stories Total | 3 |
| Type | House |
Parking
| Attached Garage |
Land
| Acreage | No |
| Land Amenities | Beach, Hospital, Marina, Park, Public Transit |
| Size Irregular | 50.98 X 100 Ft |
| Size Total Text | 50.98 X 100 Ft |
| Surface Water | Lake/pond |
Rooms
| Level | Type | Length | Width | Dimensions |
|---|---|---|---|---|
| Second Level | Primary Bedroom | 4.57 m | 5.18 m | 4.57 m x 5.18 m |
| Second Level | Bathroom | 6.37 m | 3.14 m | 6.37 m x 3.14 m |
| Second Level | Bedroom 2 | 4.45 m | 3.51 m | 4.45 m x 3.51 m |
| Main Level | Foyer | 7.86 m | 1.83 m | 7.86 m x 1.83 m |
| Main Level | Office | 4.79 m | 3.55 m | 4.79 m x 3.55 m |
| Main Level | Living Room | 4.74 m | 4.15 m | 4.74 m x 4.15 m |
| Main Level | Bathroom | 1.37 m | 0.61 m | 1.37 m x 0.61 m |
| Main Level | Kitchen | 6.58 m | 4.54 m | 6.58 m x 4.54 m |
| Main Level | Pantry | 4.33 m | 1.79 m | 4.33 m x 1.79 m |
| Main Level | Family Room | 4.88 m | 4.54 m | 4.88 m x 4.54 m |
| Main Level | Dining Room | 4.88 m | 3.41 m | 4.88 m x 3.41 m |
| Upper Level | Recreational, Games Room | 9.8 m | 9.75 m | 9.8 m x 9.75 m |
https://www.realtor.ca/real-estate/26625620/968-essa-cres-pickering-west-shore

Broker
(905) 831-2222
(416) 300-3004
https://www.househunting-durham.com
https://www.facebook.com/michelle.makos
https://twitter.com/REWoman
https://www.linkedin.com/in/michellemakos

1029 Brock Road Unit 200
Pickering, Ontario L1W 3T7
(905) 831-2222
(905) 239-4807
www.royalheritagerealty.com/
Interested?
Contact us for more information

