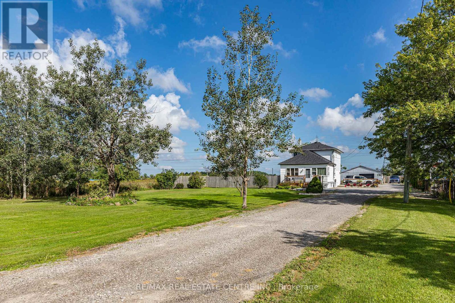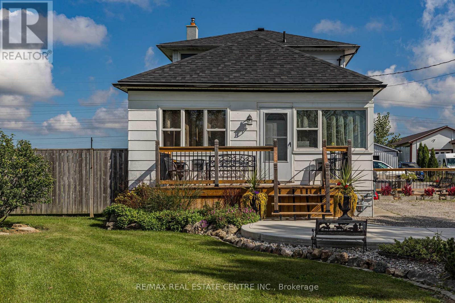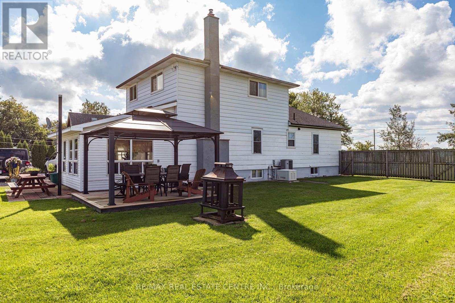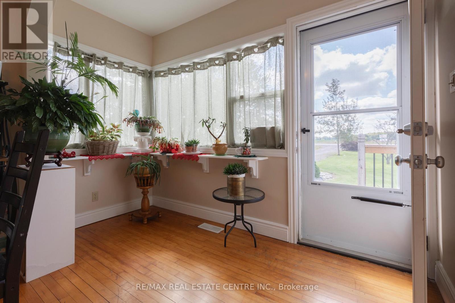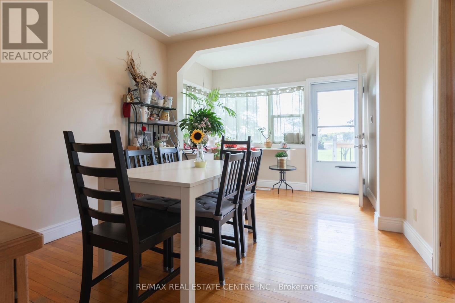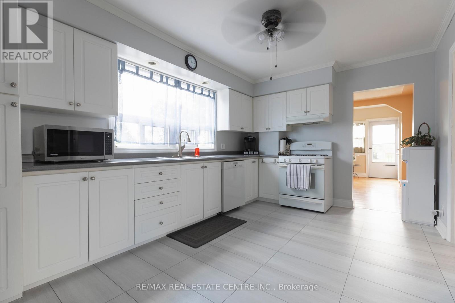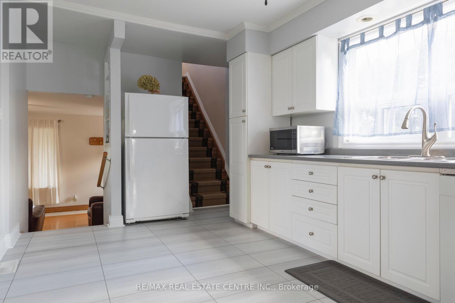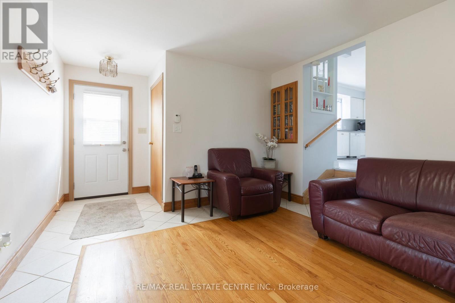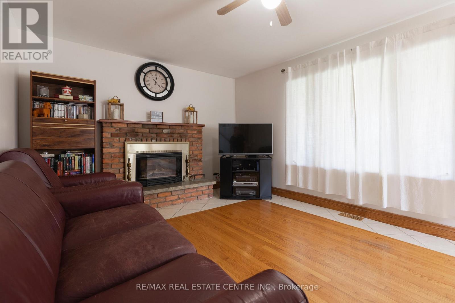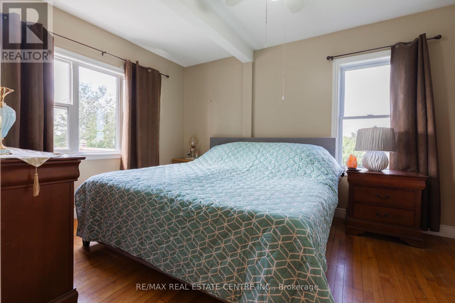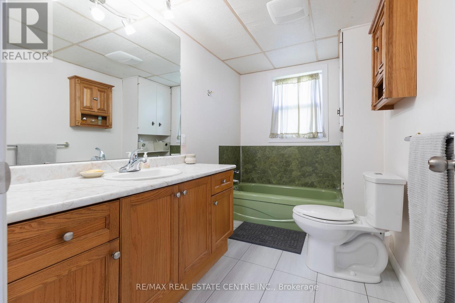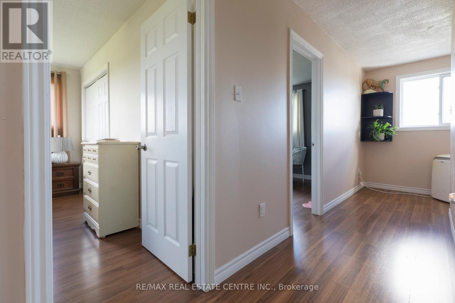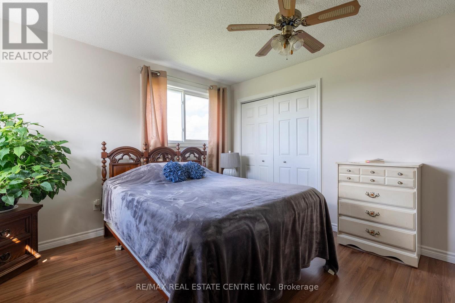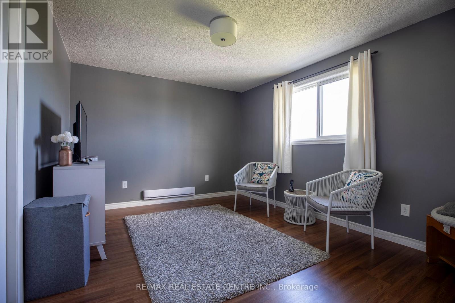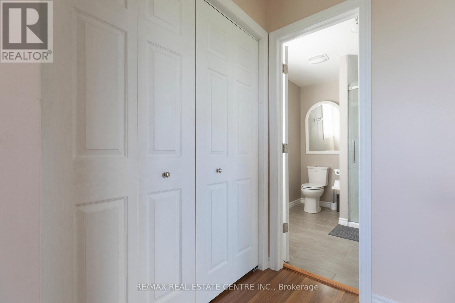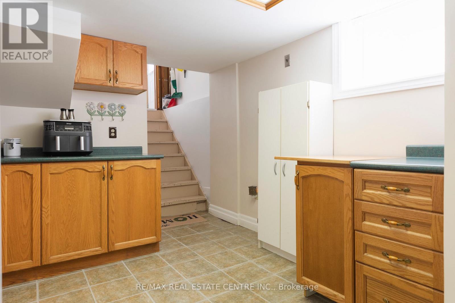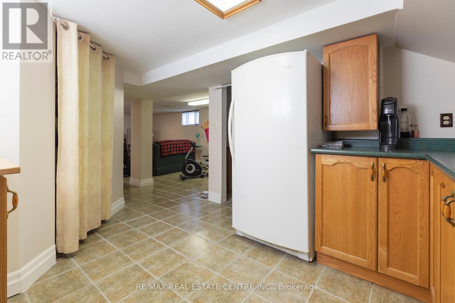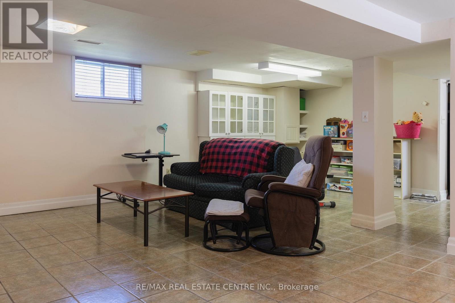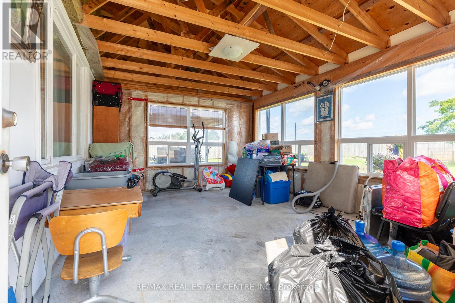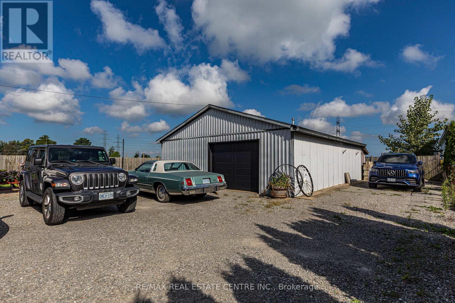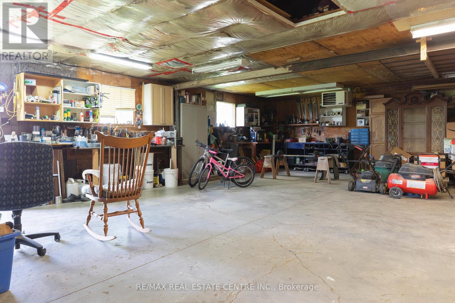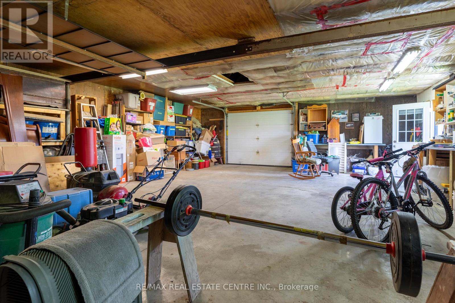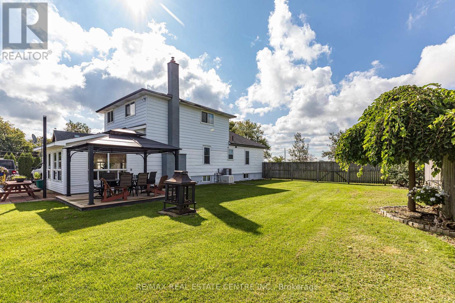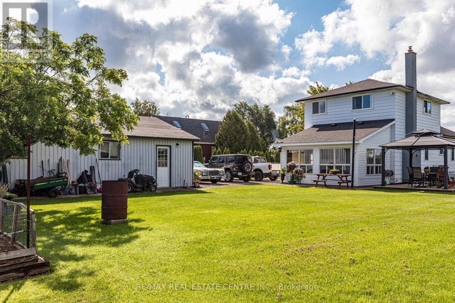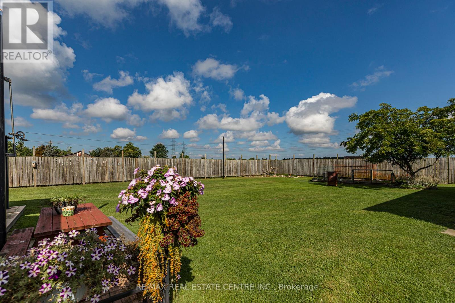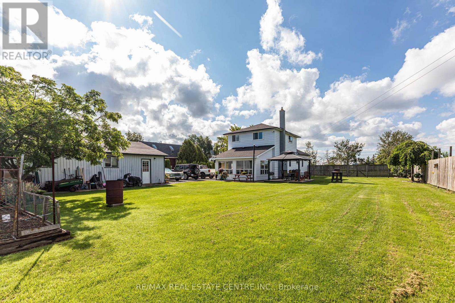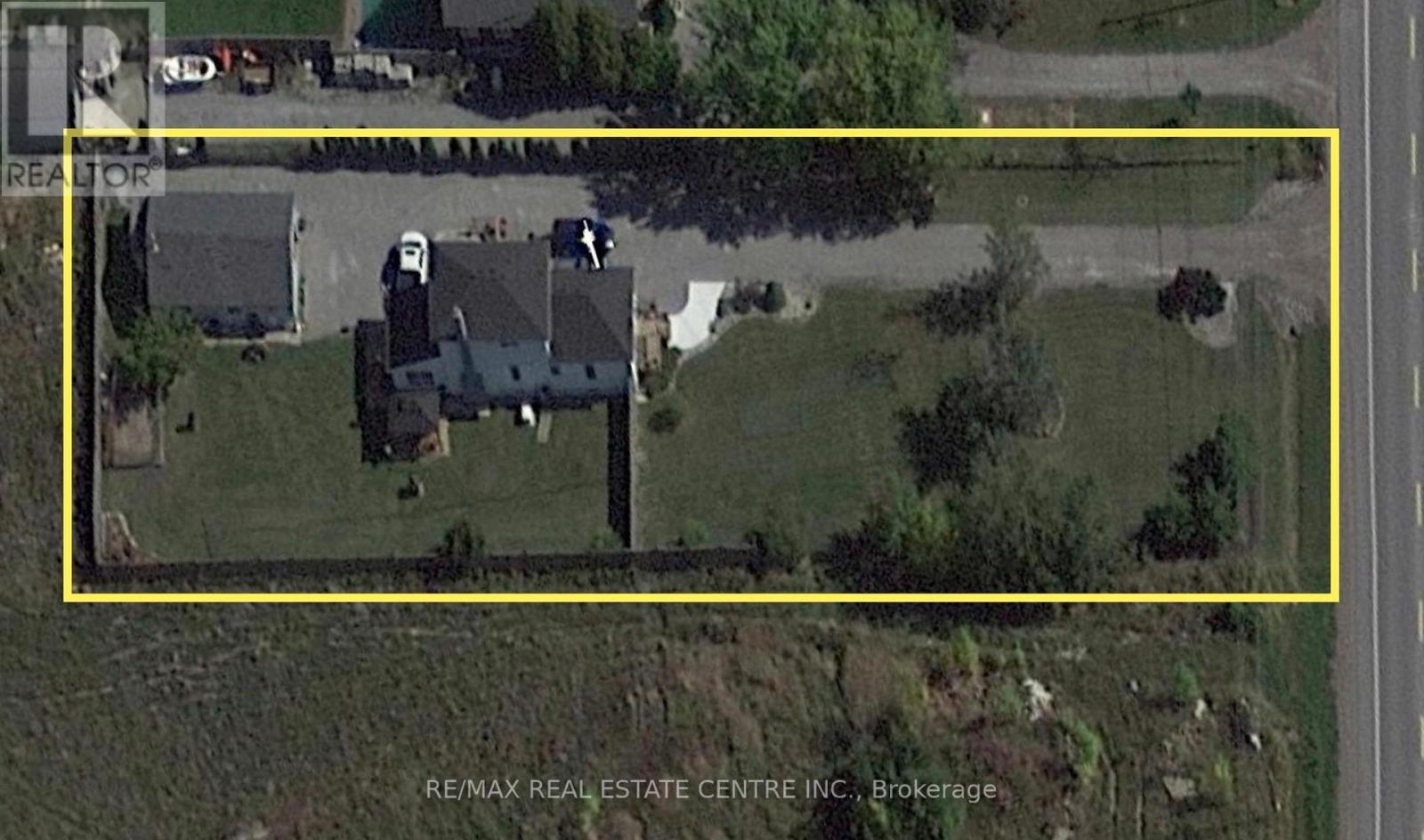9665 Hwy 20 West Lincoln, Ontario L0R 2A0
$928,900
Country charm! Well-maintained and spacious family home on approx 2/3 acre rural property, only 10 minutes to all city amenities! Set back from the street with a long lane drive. Features a 900+sf garage insulated with gas heat & hydro. Lots of parking. Over 1600sf with 4 beds (2 on main floor) + potential 5th in LL. Or a main floor home office. 2 Full Baths. Hardwood floors most of main floor. Sunroom addition is awaiting your personal touch! Modern and bright kitchen with gas stove. Separate dining room features lot of natural light. LR w gas FP. Rear side door w potential for separate entrance to the basement. Large fenced yard with patio and gazebo. Many updates including most windows (6 yrs), roof (2 yrs), back up generator (2019), 200-amp electrical, front veranda, concrete patio and walkways 2022. Apple & Pear trees. RSA. (id:46317)
Property Details
| MLS® Number | X7009004 |
| Property Type | Single Family |
| Parking Space Total | 12 |
Building
| Bathroom Total | 2 |
| Bedrooms Above Ground | 2 |
| Bedrooms Below Ground | 2 |
| Bedrooms Total | 4 |
| Basement Development | Finished |
| Basement Type | Full (finished) |
| Construction Style Attachment | Detached |
| Cooling Type | Central Air Conditioning |
| Exterior Finish | Aluminum Siding, Wood |
| Fireplace Present | Yes |
| Heating Fuel | Natural Gas |
| Heating Type | Forced Air |
| Stories Total | 2 |
| Type | House |
Parking
| Detached Garage |
Land
| Acreage | No |
| Sewer | Septic System |
| Size Irregular | 100 X 288 Ft |
| Size Total Text | 100 X 288 Ft|1/2 - 1.99 Acres |
Rooms
| Level | Type | Length | Width | Dimensions |
|---|---|---|---|---|
| Basement | Recreational, Games Room | 5.99 m | 7.01 m | 5.99 m x 7.01 m |
| Basement | Other | 3.12 m | 3.78 m | 3.12 m x 3.78 m |
| Basement | Laundry Room | 2.95 m | 3.1 m | 2.95 m x 3.1 m |
| Main Level | Foyer | Measurements not available | ||
| Main Level | Dining Room | 3.2 m | 3.12 m | 3.2 m x 3.12 m |
| Main Level | Kitchen | 3.1 m | 5.84 m | 3.1 m x 5.84 m |
| Main Level | Sunroom | 5.16 m | 3.99 m | 5.16 m x 3.99 m |
| Main Level | Bedroom 3 | 3.28 m | 4.9 m | 3.28 m x 4.9 m |
| Main Level | Bedroom 4 | 3.1 m | 3.58 m | 3.1 m x 3.58 m |
| Upper Level | Bedroom | 4.09 m | 3.68 m | 4.09 m x 3.68 m |
| Upper Level | Bedroom 2 | 4.09 m | 3.35 m | 4.09 m x 3.35 m |
| Ground Level | Family Room | 5.23 m | 3.48 m | 5.23 m x 3.48 m |
https://www.realtor.ca/real-estate/26070069/9665-hwy-20-west-lincoln


720 Guelph Line #a
Burlington, Ontario L7R 4E2
(905) 333-3500
(905) 333-3616
Interested?
Contact us for more information

