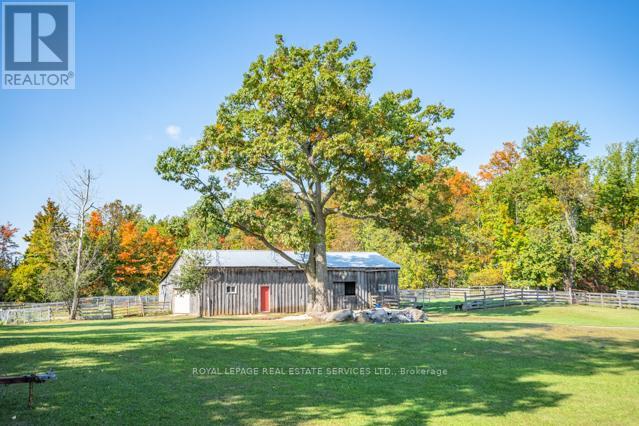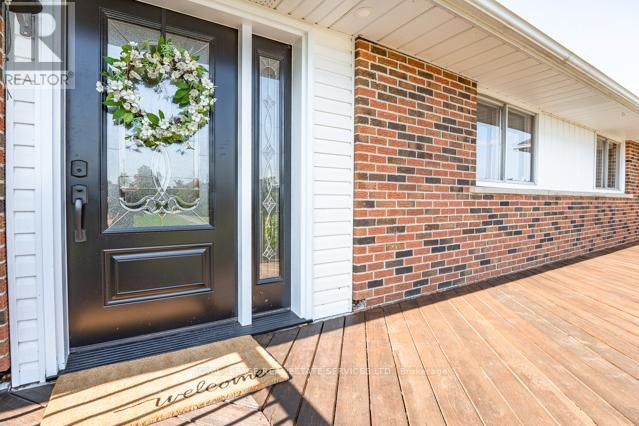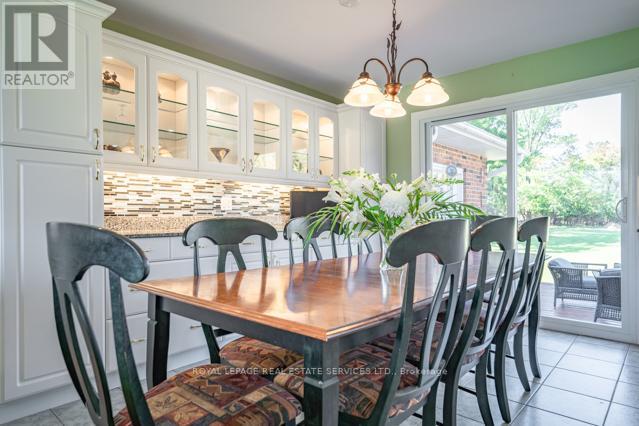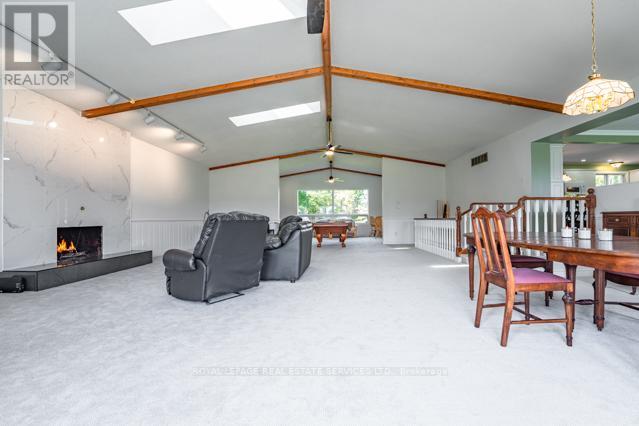9630 Wellington Road 42 Rd Erin, Ontario L7G 4S8
$3,995,000
Impressive (8 bedroom total) 4,500+ square foot (6 bedrooms on main level) bungalow with 3,000+ square foot lower level with walkout entry which includes a 2 bedroom 1,983 square foot inlaw suite (with lots more room to expand) all on a huge 25 acre parcel of land full of personality comprising a balance of workable land and mixed woods, sure to please the most discerning buyer! Bring your wish list here, we should be able to check off your boxes! If privacy is a factor, this fine family home is set well back off the road, and is nicely elevated affording beautiful views off all windows and ideal for the nature lover! Additionally for the car collector or multi vehicle family, a total garage space accommodating 7 vehicles or specialty toys, atv's, snowmobiles, etc! The updated barn with water and hydro has been improved with 3 System Equine stalls for your equine, goats, or chickens! Pearson Airport approx 30 minutes per recent Google! Beautiful property to be your forever home!**** EXTRAS **** Many updates throughout including open concept kitchen, Primary ensuite, fresh painting throughout, gorgeous floor-to-ceiling wood burning fireplace Family Room with Wett certificate, furnace, and more. (id:46317)
Property Details
| MLS® Number | X7058810 |
| Property Type | Single Family |
| Community Name | Rural Erin |
| Parking Space Total | 37 |
Building
| Bathroom Total | 4 |
| Bedrooms Above Ground | 6 |
| Bedrooms Below Ground | 2 |
| Bedrooms Total | 8 |
| Architectural Style | Bungalow |
| Basement Development | Finished |
| Basement Features | Separate Entrance, Walk Out |
| Basement Type | N/a (finished) |
| Construction Style Attachment | Detached |
| Cooling Type | Central Air Conditioning |
| Exterior Finish | Brick |
| Fireplace Present | Yes |
| Heating Fuel | Propane |
| Heating Type | Forced Air |
| Stories Total | 1 |
| Type | House |
Parking
| Attached Garage |
Land
| Acreage | Yes |
| Sewer | Septic System |
| Size Irregular | 429.49 X 1374.5 Ft ; Lot Frontage+east Side Is Irregular |
| Size Total Text | 429.49 X 1374.5 Ft ; Lot Frontage+east Side Is Irregular|25 - 50 Acres |
Rooms
| Level | Type | Length | Width | Dimensions |
|---|---|---|---|---|
| Basement | Kitchen | 5.74 m | 4.37 m | 5.74 m x 4.37 m |
| Ground Level | Living Room | 5.72 m | 4.34 m | 5.72 m x 4.34 m |
| Ground Level | Dining Room | 3.43 m | 2.84 m | 3.43 m x 2.84 m |
| Ground Level | Kitchen | 4.6 m | 3.43 m | 4.6 m x 3.43 m |
| Ground Level | Family Room | 10.26 m | 8.41 m | 10.26 m x 8.41 m |
| Ground Level | Primary Bedroom | 7.52 m | 7.42 m | 7.52 m x 7.42 m |
| Ground Level | Bedroom 2 | 4.8 m | 4.39 m | 4.8 m x 4.39 m |
| Ground Level | Bedroom 3 | 4.85 m | 4.39 m | 4.85 m x 4.39 m |
| Ground Level | Bedroom 4 | 4.27 m | 3.43 m | 4.27 m x 3.43 m |
| Ground Level | Bedroom 5 | 3.66 m | 3.25 m | 3.66 m x 3.25 m |
| Ground Level | Bedroom | 3.48 m | 3.25 m | 3.48 m x 3.25 m |
| Ground Level | Bathroom | Measurements not available |
Utilities
| Electricity | Installed |
https://www.realtor.ca/real-estate/26139823/9630-wellington-road-42-rd-erin-rural-erin

Salesperson
(905) 845-4267
326 Lakeshore Rd E #a
Oakville, Ontario L6J 1J6
(905) 845-4267
(905) 845-2052
Interested?
Contact us for more information









































