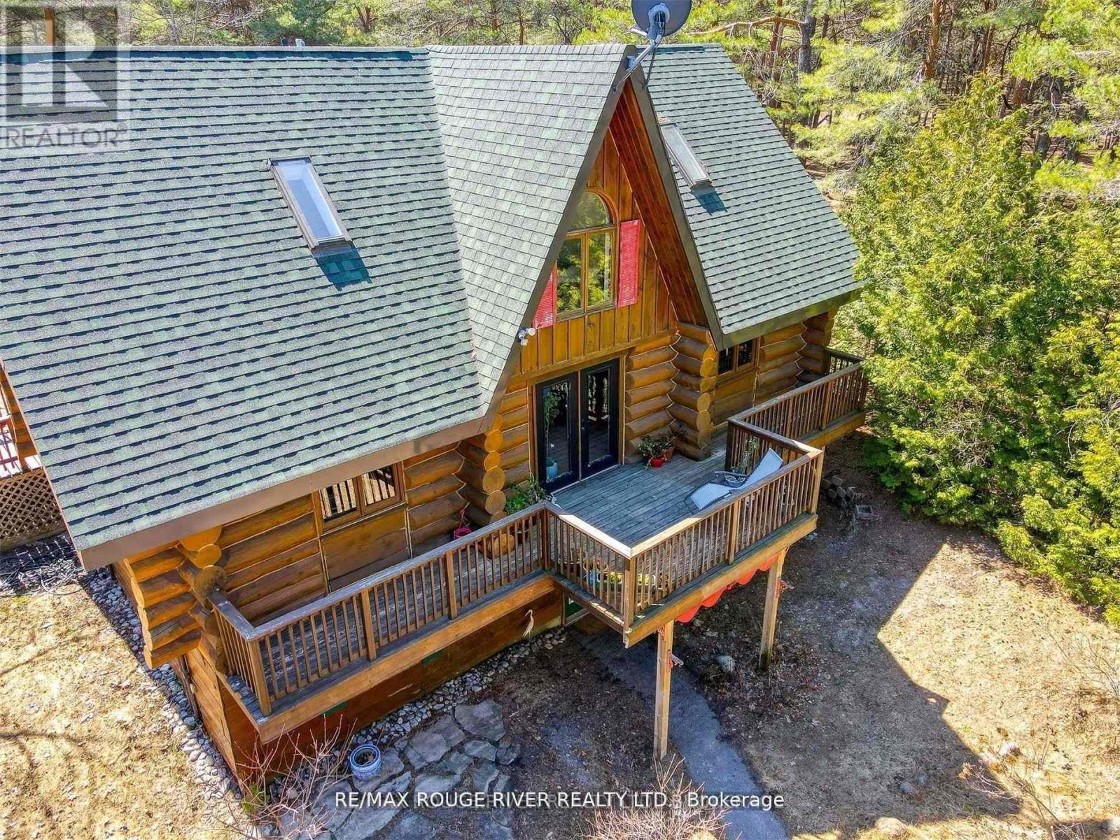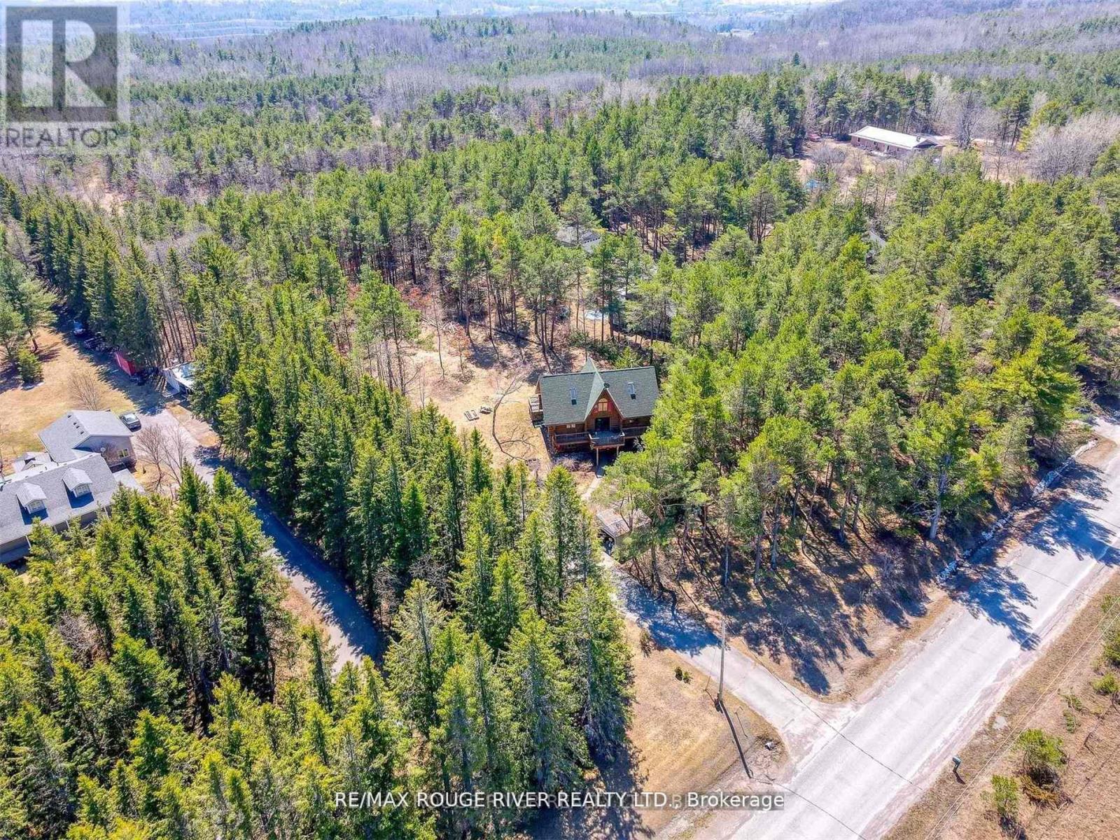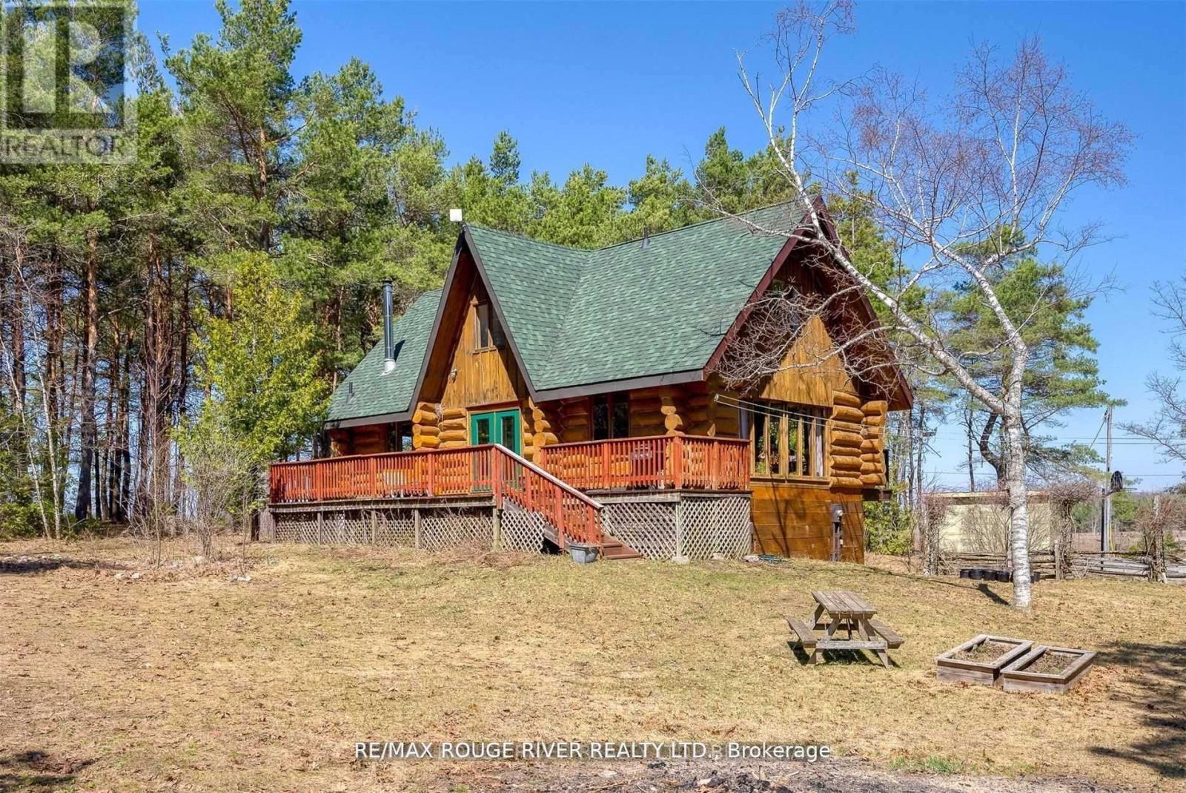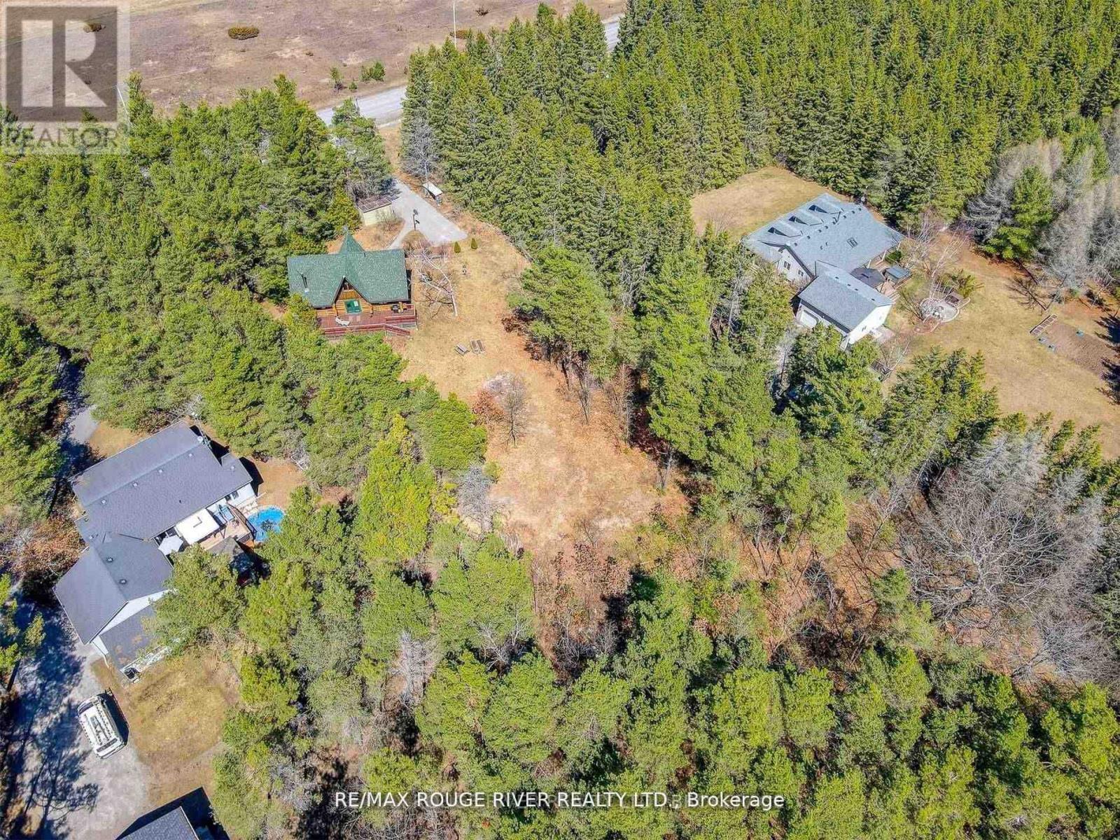9609 Beaver Meadow Rd E Hamilton Township, Ontario K0K 1C0
$799,900
Calling All Outdoor Enthusiasts: Dwell In The Realm Of Sanctuary. The Rustic Charm Of An Authentic Scandinavian Scribe Log Home In The Majestic Hills Of Northumberland minutes to Rice Lake and Victoria Beach, the amenities of Cobourg & Port Hope, boating, fishing and sports activities in all seasons, 250 acre nature conservancy across the road with nature/skidoo/atv trails. Over 3000 sq. ft. of living space offers A Lifestyle Of Casual Elegance, A Beautiful Open Main Level Plan With Gorgeous Hardwood Floors, A Fabulous Upper Level Loft With Soaring Ceilings, Walkout Lower Level With Built-in Gym With Climbing Wall, Multiple Decks With South And West Exposures, Sensational Sunset Views & Embraced By Expansive Forested Surrounds Offering A Glorious Super Natural Lifestyle Of Peace & Tranquility.**** EXTRAS **** Please Note: The Roof Was Totally Replaced In 2015 With A slight Height Adjustment Higher, New Insulation Added, New Plywood Sheets, Water Proofing, And Then The New Shingles. (id:46317)
Property Details
| MLS® Number | X8062432 |
| Property Type | Single Family |
| Community Name | Baltimore |
| Features | Wooded Area, Conservation/green Belt |
| Parking Space Total | 5 |
| View Type | View |
Building
| Bathroom Total | 2 |
| Bedrooms Above Ground | 3 |
| Bedrooms Total | 3 |
| Basement Development | Finished |
| Basement Features | Walk Out |
| Basement Type | N/a (finished) |
| Construction Style Attachment | Detached |
| Exterior Finish | Log |
| Fireplace Present | Yes |
| Heating Fuel | Propane |
| Heating Type | Forced Air |
| Stories Total | 3 |
| Type | House |
Land
| Acreage | No |
| Sewer | Septic System |
| Size Irregular | 120 X 525 Ft ; 120 X 525 |
| Size Total Text | 120 X 525 Ft ; 120 X 525|1/2 - 1.99 Acres |
Rooms
| Level | Type | Length | Width | Dimensions |
|---|---|---|---|---|
| Second Level | Primary Bedroom | 4.87 m | 6.47 m | 4.87 m x 6.47 m |
| Second Level | Sitting Room | 4.27 m | 6.81 m | 4.27 m x 6.81 m |
| Second Level | Bedroom 2 | 3.8 m | 4.43 m | 3.8 m x 4.43 m |
| Main Level | Kitchen | 3.8 m | 3.66 m | 3.8 m x 3.66 m |
| Main Level | Dining Room | 3.8 m | 3.15 m | 3.8 m x 3.15 m |
| Ground Level | Exercise Room | 7.57 m | 4.36 m | 7.57 m x 4.36 m |
| Ground Level | Bathroom | 5.01 m | 2.34 m | 5.01 m x 2.34 m |
| Ground Level | Bedroom 3 | 4.14 m | 4.36 m | 4.14 m x 4.36 m |
| Ground Level | Utility Room | 6.7 m | 2.35 m | 6.7 m x 2.35 m |
Utilities
| Electricity | Installed |
https://www.realtor.ca/real-estate/26506584/9609-beaver-meadow-rd-e-hamilton-township-baltimore

Salesperson
(416) 286-3993
(800) 663-7119
www.glorialuoma.com
https://www.facebook.com/pages/Gloria-Luoma/238412192847629?ref=hl

6758 Kingston Road, Unit 1
Toronto, Ontario M1B 1G8
(416) 286-3993
(416) 286-3348
www.rougeriverrealty.com
Interested?
Contact us for more information







































