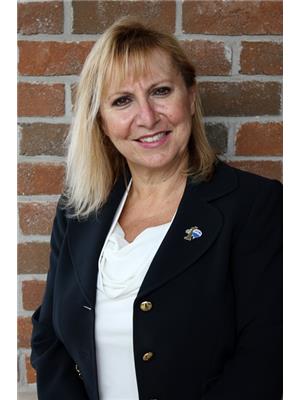96 Sandway Cres Vaughan, Ontario L6A 2M3
$1,388,800
*Wow*Absolutely Stunning Beauty With Great Curb Appeal*Gorgeous Stone Exterior, Covered Front Loggia, Long Driveway, & No Sidewalk!*Bright & Airy Ambiance*Fantastic Open Concept Perfect For Entertaining Family & Friends*Beautiful Hardwood Floors, & Corner Gas Fireplace With Stone Accent Wall*Chef Inspired Kitchen With Stainless Steel Appliances, Custom Backsplash, Breakfast Bar, California Shutters & Walkout To Patio*Amazing Master Retreat With Walk-In Closet, Bay Windows & 4 Piece Ensuite*3 Large Bedrooms With Large Closets*Private Fenced Backyard With Large Deck & Gardens Great For Family BBQ's*Put This Beauty On Your Must-See List Today!***** EXTRAS **** *Hardwood Floors, California Shutters, Gas Fireplace, Garden Shed*Close To All Amenities: Schools, Parks, Grocery, Gas Station, Hospital, Walmart, Maple Community Centre, Eagles Nest Golf Club & More!*Dont Miss This!* (id:46317)
Property Details
| MLS® Number | N8124812 |
| Property Type | Single Family |
| Community Name | Maple |
| Amenities Near By | Hospital, Park, Public Transit, Schools |
| Community Features | Community Centre |
| Parking Space Total | 6 |
Building
| Bathroom Total | 3 |
| Bedrooms Above Ground | 3 |
| Bedrooms Total | 3 |
| Basement Development | Unfinished |
| Basement Type | N/a (unfinished) |
| Construction Style Attachment | Detached |
| Cooling Type | Central Air Conditioning |
| Exterior Finish | Brick, Stone |
| Fireplace Present | Yes |
| Heating Fuel | Natural Gas |
| Heating Type | Forced Air |
| Stories Total | 2 |
| Type | House |
Parking
| Attached Garage |
Land
| Acreage | No |
| Land Amenities | Hospital, Park, Public Transit, Schools |
| Size Irregular | 29.59 X 117.94 Ft |
| Size Total Text | 29.59 X 117.94 Ft |
Rooms
| Level | Type | Length | Width | Dimensions |
|---|---|---|---|---|
| Second Level | Primary Bedroom | Measurements not available | ||
| Second Level | Bedroom 2 | Measurements not available | ||
| Second Level | Bedroom 3 | Measurements not available | ||
| Main Level | Family Room | Measurements not available | ||
| Main Level | Living Room | Measurements not available | ||
| Main Level | Dining Room | Measurements not available | ||
| Main Level | Kitchen | Measurements not available | ||
| Main Level | Eating Area | Measurements not available |
https://www.realtor.ca/real-estate/26597639/96-sandway-cres-vaughan-maple

Salesperson
(416) 566-8092
(416) 566-8092
www.linoarciteam.com/
https://www.facebook.com/LinoArciTeam/
https://twitter.com/linoarciteam?lang=en
https://www.linkedin.com/in/lino-arci-8761a01b/

170 Merton St
Toronto, Ontario M4S 1A1
(416) 486-5588
(416) 486-6988

Salesperson
(416) 566-5954
www.linoarciteam.com/
https://www.facebook.com/LinoArciTeam/
https://twitter.com/LinoArciTeam
https://www.linkedin.com/in/lino-arci-8761a01b/

170 Merton St
Toronto, Ontario M4S 1A1
(416) 486-5588
(416) 486-6988
Interested?
Contact us for more information










































