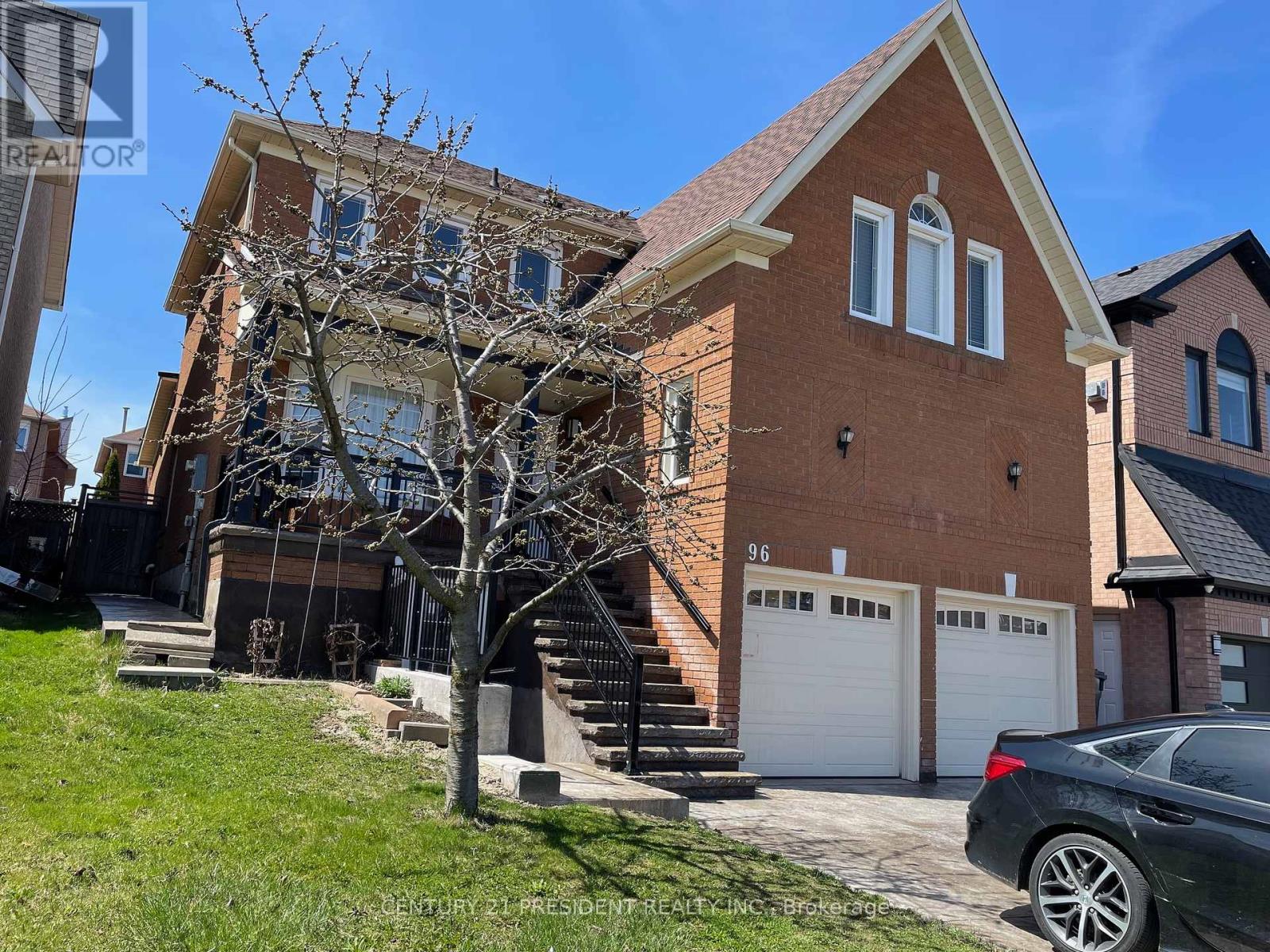96 Sal Circ Brampton, Ontario L6R 1H5
$1,514,900
**Absolute Showstopper & Beautiful, Fully Upgraded House of 4 Bedroom, 3 Washroom with **Two Bedroom Legal W/O Basement & Den. Large Family Rm Fireplace, Freshly Painted, Spacious Bedrooms, Fully Renovated Kitchen With Quartz Counter Top & A Large Breakfast Area, New Flrs, New Light fixture & Pot lights. No carpet in the house, Two Laundry on the main floor & in Bsmt. Door To Garage, New Stamped Concrete (driveway, Back yard & sides), Close To Schools, Hospital, All Other Amenities & more!********* EXTRAS **** *S/S Fridge, *S/S Gas Stove, *S/S Dishwasher. *S/S (Frontload Washer & Dryer). *(S/S Fridge, *S/S Stove, Frontload Washer & Dryer In Bsmt), **All New Window Blinds,** All Electric Fixtures, **Hot water tank Owned**. (id:46317)
Property Details
| MLS® Number | W8070736 |
| Property Type | Single Family |
| Community Name | Sandringham-Wellington |
| Parking Space Total | 6 |
Building
| Bathroom Total | 4 |
| Bedrooms Above Ground | 4 |
| Bedrooms Below Ground | 2 |
| Bedrooms Total | 6 |
| Basement Features | Apartment In Basement, Walk Out |
| Basement Type | N/a |
| Construction Style Attachment | Detached |
| Cooling Type | Central Air Conditioning |
| Exterior Finish | Brick |
| Fireplace Present | Yes |
| Heating Fuel | Natural Gas |
| Heating Type | Forced Air |
| Stories Total | 2 |
| Type | House |
Parking
| Attached Garage |
Land
| Acreage | No |
| Size Irregular | 41.99 X 109.91 Ft ; 2 Bedroom Legal Basement Walk-out! |
| Size Total Text | 41.99 X 109.91 Ft ; 2 Bedroom Legal Basement Walk-out! |
Rooms
| Level | Type | Length | Width | Dimensions |
|---|---|---|---|---|
| Second Level | Primary Bedroom | 6.5 m | 4.5 m | 6.5 m x 4.5 m |
| Second Level | Bedroom 2 | 3.6 m | 3.6 m | 3.6 m x 3.6 m |
| Second Level | Bedroom 3 | 3.6 m | 3.2 m | 3.6 m x 3.2 m |
| Second Level | Bedroom 4 | 3.6 m | 3.3 m | 3.6 m x 3.3 m |
| Basement | Bedroom | Measurements not available | ||
| Basement | Bedroom | Measurements not available | ||
| Basement | Kitchen | Measurements not available | ||
| Main Level | Living Room | 4.3 m | 3 m | 4.3 m x 3 m |
| Main Level | Dining Room | 3.8 m | 3.2 m | 3.8 m x 3.2 m |
| Main Level | Family Room | 5.52 m | 3.24 m | 5.52 m x 3.24 m |
| Main Level | Kitchen | 6.15 m | 3.65 m | 6.15 m x 3.65 m |
| Main Level | Eating Area | 6.15 m | 3.65 m | 6.15 m x 3.65 m |
https://www.realtor.ca/real-estate/26519066/96-sal-circ-brampton-sandringham-wellington


80 Maritime Ontario Blvd #246
Brampton, Ontario L6S 0E7
(905) 488-2100
(905) 488-2101


80 Maritime Ontario Blvd #246
Brampton, Ontario L6S 0E7
(905) 488-2100
(905) 488-2101
Interested?
Contact us for more information










































