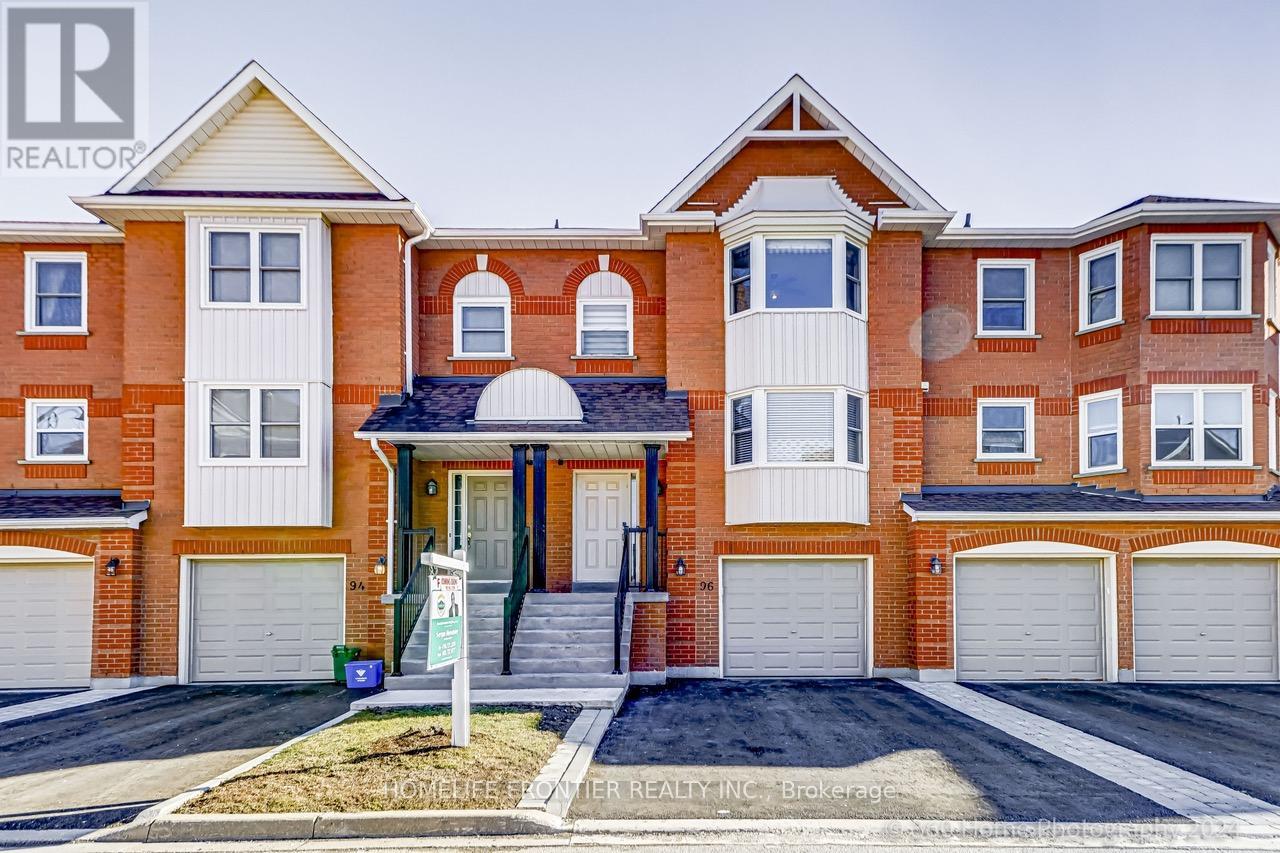96 Leah Cres Vaughan, Ontario L4J 8C3
$989,000Maintenance,
$428.83 Monthly
Maintenance,
$428.83 MonthlyExecutive Condo Townhouse, Spacious 3 Bedrooms,4 Bathrooms. Quiet Street. High Demand Location & Incredible Value.Huge Kitchen W/Oversized Breakfast Rm, Finished Lower Level W/Gas Fireplace & W/O To Private Garden, Patio. Updated Windows, Front Door and Garage Door, New Patio Door. Access from garage to W/O basement. Walking Distance To Promenade, Ventura Park, Wilshire, Westmount. Very Low Maintnance Fee (includes snow plowing, grass mowing, roof, window, garage doors and external doors)**** EXTRAS **** fridge, stove, dishwasher, washer, dryer, garage door opener and remote. (id:46317)
Property Details
| MLS® Number | N8155834 |
| Property Type | Single Family |
| Community Name | Beverley Glen |
| Amenities Near By | Park, Place Of Worship, Schools |
| Community Features | School Bus |
| Parking Space Total | 3 |
Building
| Bathroom Total | 4 |
| Bedrooms Above Ground | 3 |
| Bedrooms Total | 3 |
| Amenities | Storage - Locker |
| Basement Development | Finished |
| Basement Features | Walk Out |
| Basement Type | N/a (finished) |
| Cooling Type | Central Air Conditioning |
| Exterior Finish | Brick |
| Fireplace Present | Yes |
| Heating Fuel | Natural Gas |
| Heating Type | Forced Air |
| Stories Total | 2 |
| Type | Row / Townhouse |
Parking
| Garage |
Land
| Acreage | No |
| Land Amenities | Park, Place Of Worship, Schools |
Rooms
| Level | Type | Length | Width | Dimensions |
|---|---|---|---|---|
| Second Level | Primary Bedroom | 5.49 m | 3.68 m | 5.49 m x 3.68 m |
| Second Level | Bedroom 2 | 3.51 m | 3.04 m | 3.51 m x 3.04 m |
| Second Level | Bedroom 3 | 3.44 m | 2.74 m | 3.44 m x 2.74 m |
| Main Level | Living Room | 4.53 m | 3.81 m | 4.53 m x 3.81 m |
| Main Level | Dining Room | 4.02 m | 3.81 m | 4.02 m x 3.81 m |
| Main Level | Kitchen | 4.52 m | 2.8 m | 4.52 m x 2.8 m |
| Main Level | Eating Area | 4.52 m | 2.8 m | 4.52 m x 2.8 m |
| Ground Level | Family Room | 8.08 m | 4.27 m | 8.08 m x 4.27 m |
https://www.realtor.ca/real-estate/26642460/96-leah-cres-vaughan-beverley-glen
Salesperson
(416) 218-8800

7620 Yonge Street Unit 400
Thornhill, Ontario L4J 1V9
(416) 218-8800
(416) 218-8807
Interested?
Contact us for more information































