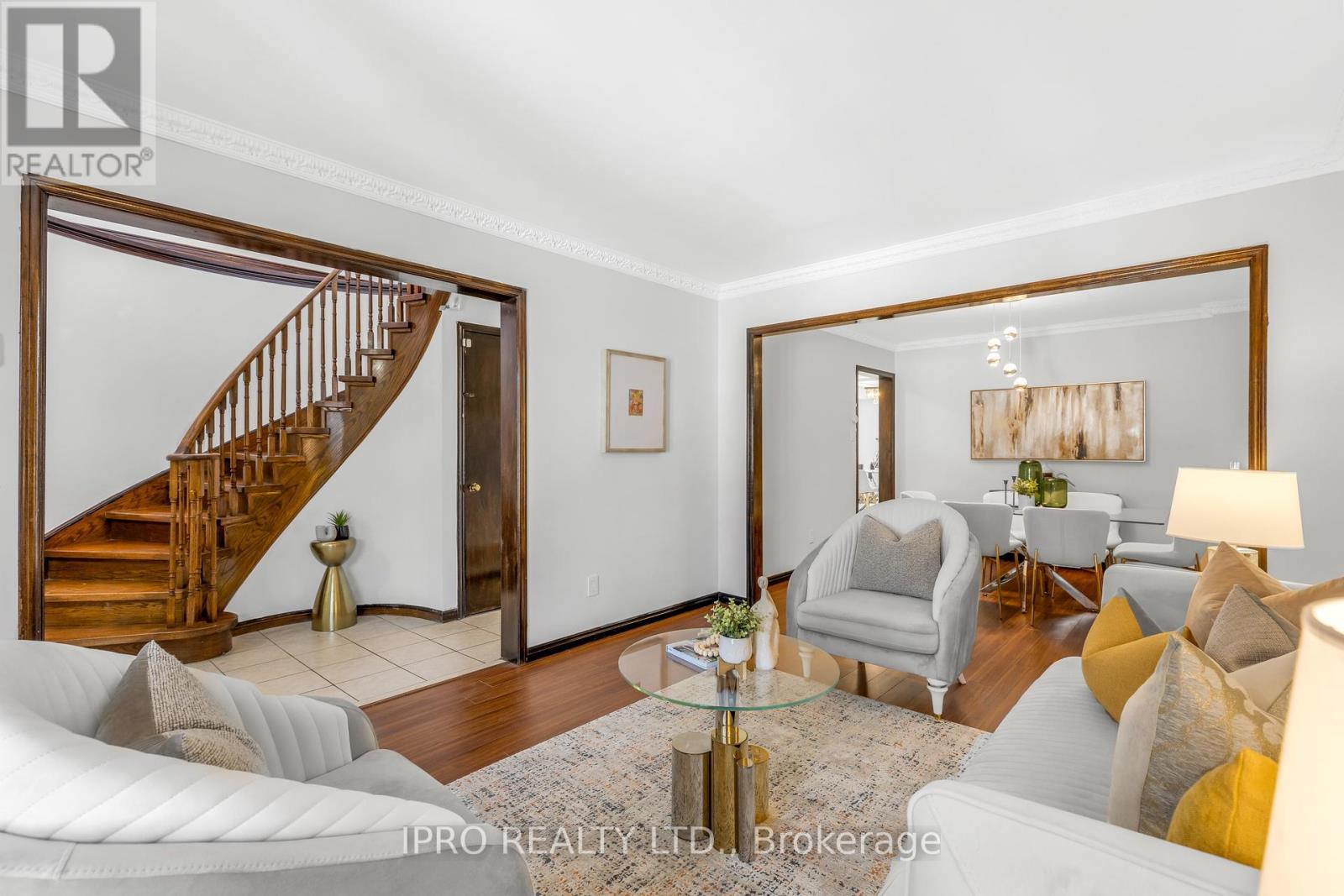96 Kyla Cres Markham, Ontario L3S 2X8
$1,388,000
Introducing This Exquisite 4-Bedroom, 3-Bathroom Detached Home In The Coveted Neighbourhood Of Markham. Impeccably Maintained, This Residence Boasts A Separate & Spacious 2-Bedroom Basement Apartment With It's Own Laundry Facilities, Providing An Ideal Opportunity For Rental Income Or Muti-Generational Living. Step Into Heated Insulated Sunroom With Sliding Glass Patio Doors, Creating The Perfect Space For Relaxation & Enjoyment Year-Round. The Bsmt Showcases New Flooring & Stairs, While Main Level Features Elegant Hardwood Stairs, Adding A Touch Of Sophistication To The Home. With Windows & Roof Replaced Less Than A Decade Ago, This Property Offers Both Peace Of Mind Modern Convenience. Complete With Double Garage, This Home Is A True Sanctuary For Those Seeking Comfort, Style, & Functionality In One Package. ** This is a linked property.** **** EXTRAS **** Existing SS Fridge, SS Gas Stove, 1 fridge, 1 electric stove, B/I Dishwasher, 2 Washers, 2 Dryers, ELF's And Window Coverings. (id:46317)
Property Details
| MLS® Number | N8170062 |
| Property Type | Single Family |
| Community Name | Milliken Mills East |
| Parking Space Total | 6 |
Building
| Bathroom Total | 4 |
| Bedrooms Above Ground | 4 |
| Bedrooms Below Ground | 2 |
| Bedrooms Total | 6 |
| Basement Features | Apartment In Basement, Separate Entrance |
| Basement Type | N/a |
| Construction Style Attachment | Detached |
| Cooling Type | Central Air Conditioning |
| Exterior Finish | Brick |
| Heating Fuel | Natural Gas |
| Heating Type | Forced Air |
| Stories Total | 2 |
| Type | House |
Parking
| Attached Garage |
Land
| Acreage | No |
| Size Irregular | 29.78 X 150.9 Ft |
| Size Total Text | 29.78 X 150.9 Ft |
Rooms
| Level | Type | Length | Width | Dimensions |
|---|---|---|---|---|
| Second Level | Primary Bedroom | 4.4 m | 4.1 m | 4.4 m x 4.1 m |
| Second Level | Bedroom 2 | 4.72 m | 2.86 m | 4.72 m x 2.86 m |
| Second Level | Bedroom 3 | 3.75 m | 3.36 m | 3.75 m x 3.36 m |
| Second Level | Bedroom 4 | 3.03 m | 2.82 m | 3.03 m x 2.82 m |
| Basement | Living Room | 6.62 m | 5.12 m | 6.62 m x 5.12 m |
| Main Level | Living Room | 4.4 m | 3.32 m | 4.4 m x 3.32 m |
| Main Level | Dining Room | 3.34 m | 3.32 m | 3.34 m x 3.32 m |
| Main Level | Family Room | 5.25 m | 3.32 m | 5.25 m x 3.32 m |
| Main Level | Kitchen | 5.25 m | 3.32 m | 5.25 m x 3.32 m |
https://www.realtor.ca/real-estate/26663160/96-kyla-cres-markham-milliken-mills-east
Salesperson
(416) 364-4776
1396 Don Mills Rd #101 Bldg E
Toronto, Ontario M3B 0A7
(416) 364-4776
(416) 364-5546
Interested?
Contact us for more information










































