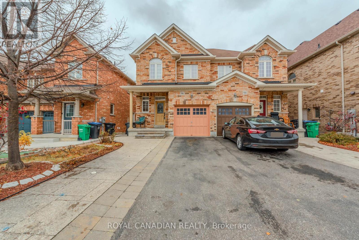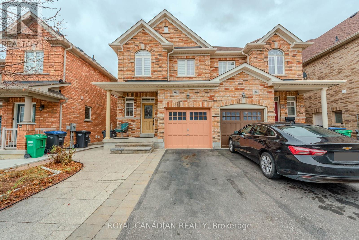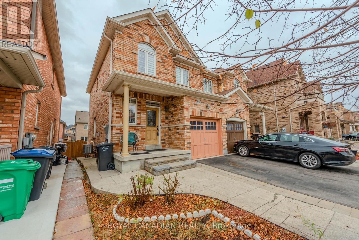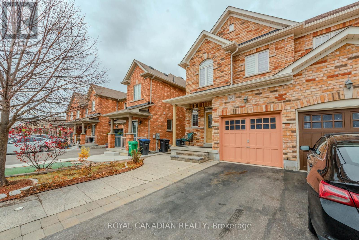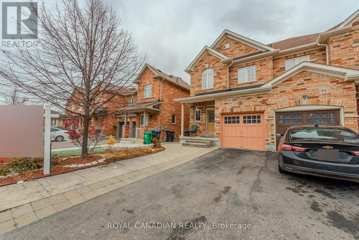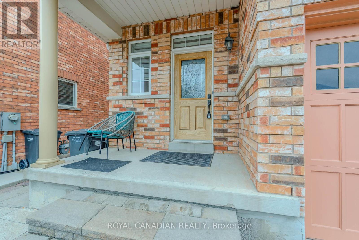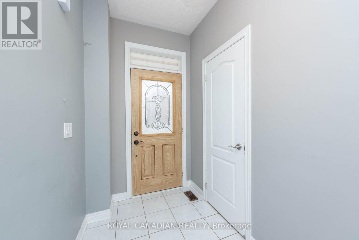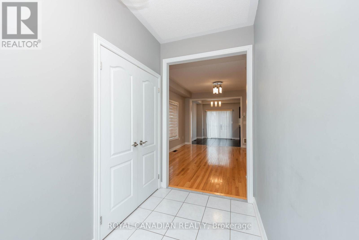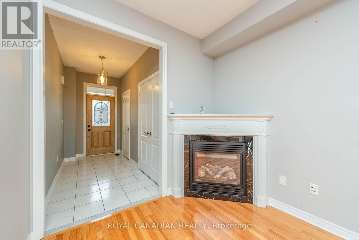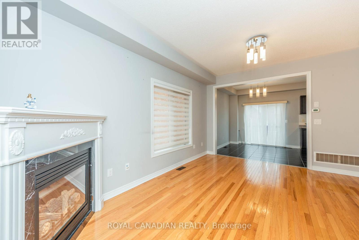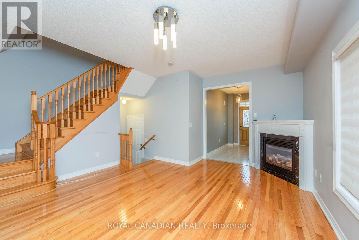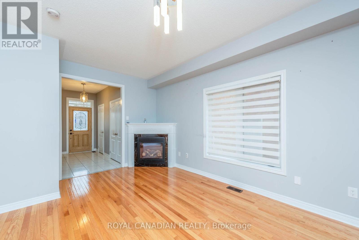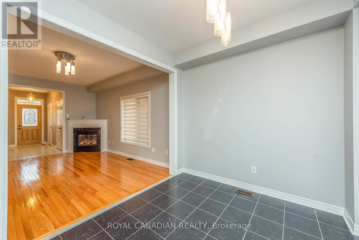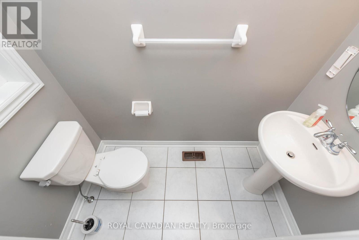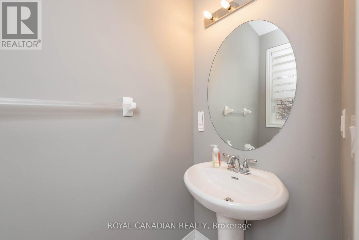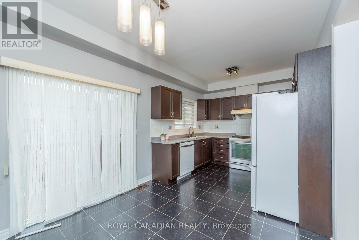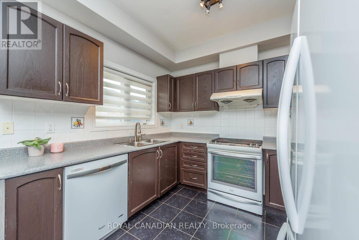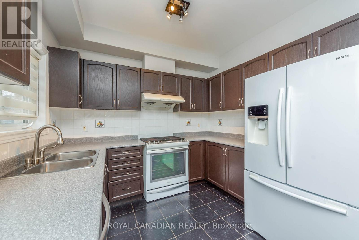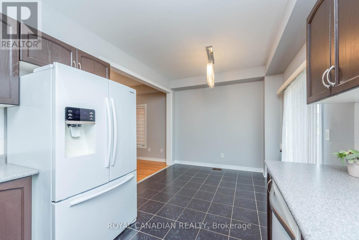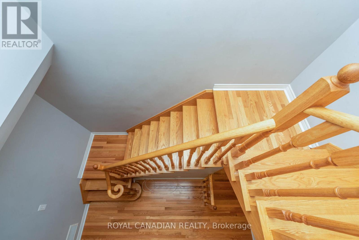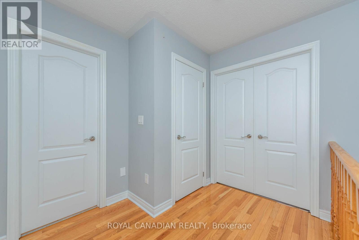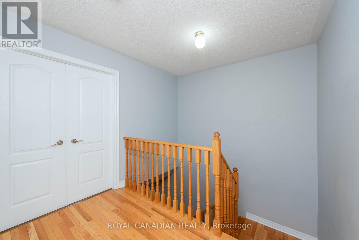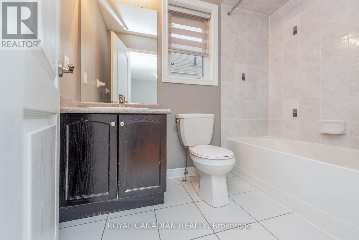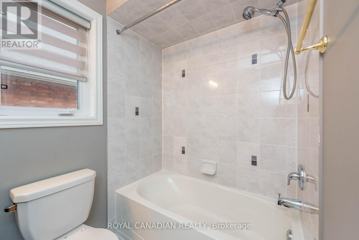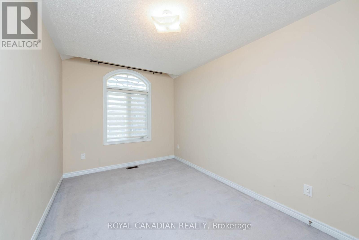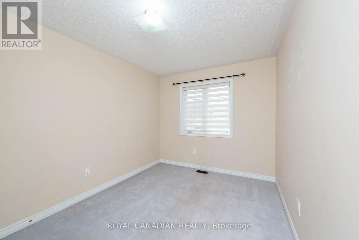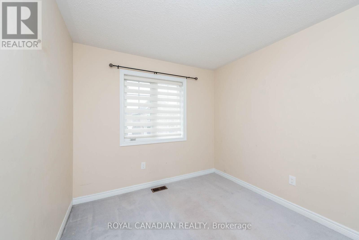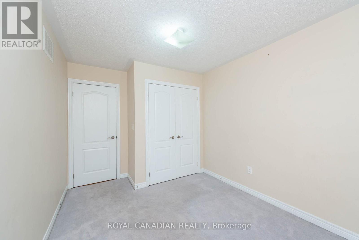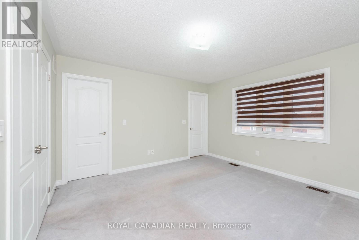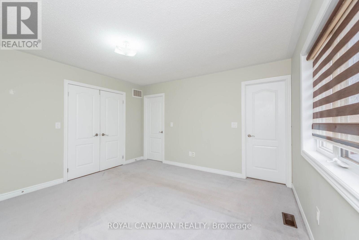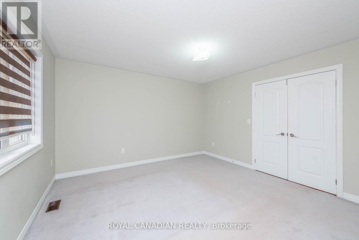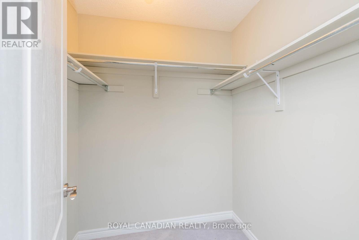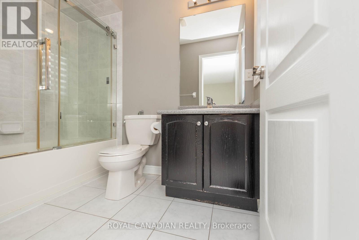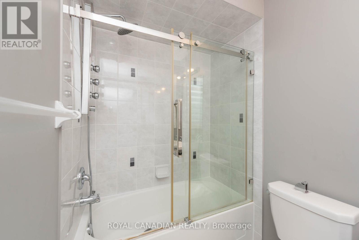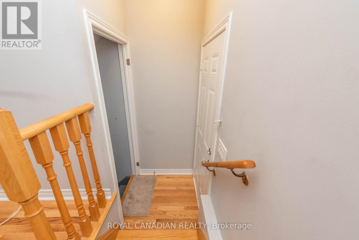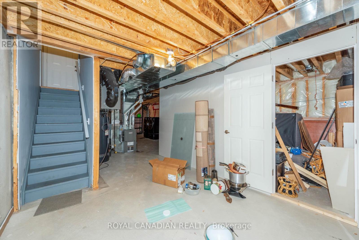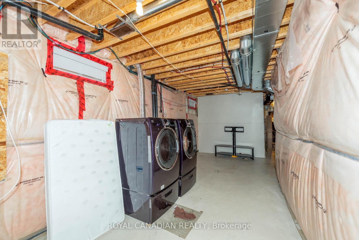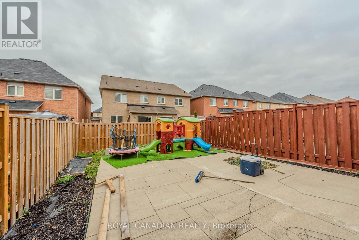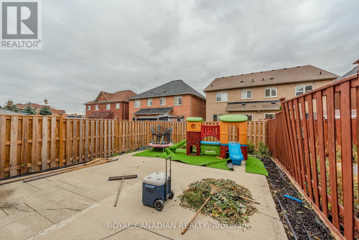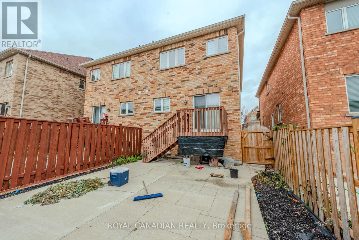96 Clearfield Dr Brampton, Ontario L6P 3J4
$999,900
Stunning Semi-Detached Home, Nestled in a Prime Family-Friendly Area Adjacent to Vaughan's Highway50! This Home Boasts an Inviting Open Concept Layout, Shimmering Hardwood Flooring with Ceramic Finish on the Main Level and Upper Hall, a Cozy Fireplace, and Beautifully Matching Oak Stairs. The Modern Kitchen is a Highlight, and Enjoy the Convenience of a Separate Entrance To The Basement Through the Garage. Within Walking Distance to Elementary/ High Schools and , Parks. Also a Short Distance from Big Name Retailers/Services Like Shoppers Drug Mart, Chalo Fresh-co, TD Bank, Pizza Pizza and Easy Commuting To Hwy 427!**** EXTRAS **** Very Close To Vaughan Area & Hwy 50. Close To Bus Stop (id:46317)
Property Details
| MLS® Number | W8126104 |
| Property Type | Single Family |
| Community Name | Bram East |
| Parking Space Total | 3 |
Building
| Bathroom Total | 3 |
| Bedrooms Above Ground | 3 |
| Bedrooms Total | 3 |
| Basement Features | Separate Entrance |
| Basement Type | Full |
| Construction Style Attachment | Semi-detached |
| Cooling Type | Central Air Conditioning |
| Exterior Finish | Brick |
| Fireplace Present | Yes |
| Heating Fuel | Natural Gas |
| Heating Type | Forced Air |
| Stories Total | 2 |
| Type | House |
Parking
| Garage |
Land
| Acreage | No |
| Size Irregular | 24 X 100 Ft |
| Size Total Text | 24 X 100 Ft |
Rooms
| Level | Type | Length | Width | Dimensions |
|---|---|---|---|---|
| Second Level | Primary Bedroom | 3.93 m | 4.75 m | 3.93 m x 4.75 m |
| Second Level | Bedroom 2 | 2.74 m | 3.35 m | 2.74 m x 3.35 m |
| Second Level | Bedroom 3 | 2.74 m | 4.21 m | 2.74 m x 4.21 m |
| Main Level | Eating Area | 2.48 m | 3.23 m | 2.48 m x 3.23 m |
| Main Level | Kitchen | 2.48 m | 3.23 m | 2.48 m x 3.23 m |
| Main Level | Dining Room | 3.07 m | 4.21 m | 3.07 m x 4.21 m |
| Main Level | Living Room | 3.07 m | 4.21 m | 3.07 m x 4.21 m |
https://www.realtor.ca/real-estate/26599764/96-clearfield-dr-brampton-bram-east


2896 Slough St Unit #1
Mississauga, Ontario L4T 1G3
(905) 364-0727
(905) 364-0728
www.royalcanadianrealty.com

Salesperson
(647) 614-8272

2896 Slough St Unit #1
Mississauga, Ontario L4T 1G3
(905) 364-0727
(905) 364-0728
www.royalcanadianrealty.com
Interested?
Contact us for more information

